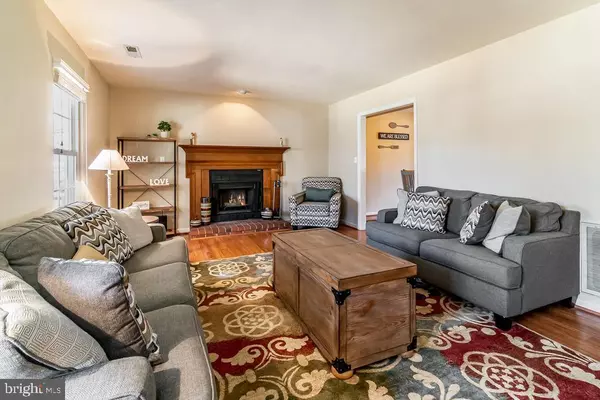$280,000
$274,900
1.9%For more information regarding the value of a property, please contact us for a free consultation.
4736 HARRISON RD Fredericksburg, VA 22408
3 Beds
3 Baths
2,176 SqFt
Key Details
Sold Price $280,000
Property Type Single Family Home
Sub Type Detached
Listing Status Sold
Purchase Type For Sale
Square Footage 2,176 sqft
Price per Sqft $128
Subdivision None Available
MLS Listing ID VASP219962
Sold Date 04/03/20
Style Colonial
Bedrooms 3
Full Baths 2
Half Baths 1
HOA Y/N N
Abv Grd Liv Area 2,176
Originating Board BRIGHT
Year Built 1985
Annual Tax Amount $1,878
Tax Year 2017
Lot Size 0.450 Acres
Acres 0.45
Property Description
This meticulously maintained Colonial, conveniently located in Fredericksburg, warmly welcomes you with its Charming Front Porch with Newly installed floors that meet you at the front door and flow through the Entire Main Level. The large living room boasts a Brick Fireplace and ample Entertainment Space to enjoy with friends and family. The Kitchen is fully equipped with new Stainless Steel Appliances, a Breakfast Bar, and great prep space. Formal Dining right off the Kitchen leading into the Flex Space. Over-sized Flex Space nestled in the main level has its own rear entrance. All bathrooms and flooring in this Home have been tastefully updated. Wait until you see the large Master Bedroom space & fully renovated Luxurious en-suite fully equipped with Dual Vanity Sink, Custom Tile Shower and a Walk-in Closet! This Home is equipped with ample Storage Space throughout including the over-sized Attic. Outdoor entertainment area includes a Deck w/ a Pergola overlooking the flat fenced-in rear yard. Modern fixtures, upgraded Water Heater, almost New HVAC system paired with Energy Efficient Motion Detection, 2 additional Sheds, Full-sized front Porch, Detached Garage, and so much more! Conveniently located just off Route 1, minutes from two local VRE's, less than 2 miles from I-95, and near major Shopping Centers.
Location
State VA
County Spotsylvania
Zoning R1
Rooms
Other Rooms Living Room, Dining Room, Primary Bedroom, Bedroom 2, Kitchen, Bedroom 1, Bathroom 1, Bathroom 2, Bonus Room, Primary Bathroom
Interior
Interior Features Air Filter System, Attic, Attic/House Fan, Breakfast Area, Ceiling Fan(s), Combination Kitchen/Dining, Dining Area, Efficiency, Floor Plan - Traditional, Kitchen - Eat-In, Kitchen - Table Space, Primary Bath(s), Upgraded Countertops, Walk-in Closet(s), Window Treatments, Other
Heating Heat Pump(s)
Cooling Ceiling Fan(s), Central A/C
Fireplaces Number 1
Equipment Built-In Microwave, Dishwasher, Disposal, Exhaust Fan, Refrigerator, Stainless Steel Appliances, Stove, Washer/Dryer Hookups Only, Water Heater - High-Efficiency
Fireplace Y
Window Features Double Pane,Energy Efficient,Storm
Appliance Built-In Microwave, Dishwasher, Disposal, Exhaust Fan, Refrigerator, Stainless Steel Appliances, Stove, Washer/Dryer Hookups Only, Water Heater - High-Efficiency
Heat Source Natural Gas
Laundry Hookup, Main Floor
Exterior
Exterior Feature Deck(s), Porch(es)
Parking Features Garage - Front Entry, Garage Door Opener, Additional Storage Area, Other
Garage Spaces 1.0
Fence Wood
Water Access N
Accessibility None
Porch Deck(s), Porch(es)
Total Parking Spaces 1
Garage Y
Building
Lot Description Front Yard, Level, Rear Yard
Story 2
Sewer Public Septic
Water Public
Architectural Style Colonial
Level or Stories 2
Additional Building Above Grade, Below Grade
New Construction N
Schools
Elementary Schools Battlefield
Middle Schools Battlefield
High Schools Chancellor
School District Spotsylvania County Public Schools
Others
Senior Community No
Tax ID 23F2-3-
Ownership Fee Simple
SqFt Source Assessor
Special Listing Condition Standard
Read Less
Want to know what your home might be worth? Contact us for a FREE valuation!

Our team is ready to help you sell your home for the highest possible price ASAP

Bought with MARIA G SORIA • CENTURY 21 New Millennium
GET MORE INFORMATION





