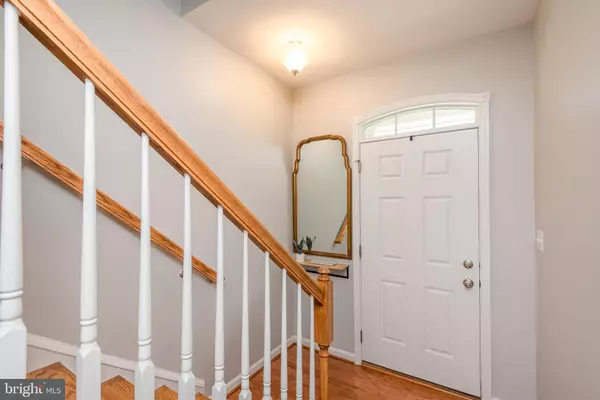$335,000
$325,000
3.1%For more information regarding the value of a property, please contact us for a free consultation.
14610 FEATHERSTONE GATE DR Woodbridge, VA 22191
3 Beds
3 Baths
1,511 SqFt
Key Details
Sold Price $335,000
Property Type Condo
Sub Type Condo/Co-op
Listing Status Sold
Purchase Type For Sale
Square Footage 1,511 sqft
Price per Sqft $221
Subdivision Featherstone Station
MLS Listing ID VAPW502580
Sold Date 09/25/20
Style Traditional
Bedrooms 3
Full Baths 3
Condo Fees $111/mo
HOA Fees $78/mo
HOA Y/N Y
Abv Grd Liv Area 1,195
Originating Board BRIGHT
Year Built 2016
Annual Tax Amount $3,945
Tax Year 2020
Property Description
Amazing! Only way to describe this home and it's price! This home is only 4 years young and it looks like a new model show home. When purchased the buyers had most available upgrades added to this home, and it shows! The wood flooring, open plan home flows extremely well with upgraded kitchen granite, stainless steel appliances (GE profile) and high end finishes, along with the upgraded bathrooms throughout, show why this home shines compared to all others! She also comes with an attached garage and 1 car driveway, a wonderful composite Trex deck off of the Kitchen for evening dinner and wine or entertaining your friends! The entrance level offers the 3rd bedroom or ideal office space with full bathroom attached and direct access to the garage, moving up to the second floor welcomes you to a large open plan kitchen, dining room and welcoming family room, what a place to entertain or be your relaxing home space! As you ascend to the third floor you are greeted with two large bedrooms on the third floor, both with private bathrooms. The master has wonderful design ceilings and an art deco fan along with great closet space and en-suite bathroom. This home offers everything you would be looking for and as it is only 4 years old everything in it works correctly, with no "home" issues usually inherited by a used home! All this, at a mortgage price lower than many apartments rental amount per month, and certainly at a lower purchase price than the rest of the area-it has been priced to sell fast so do not wait to view.! Home has double open house 1pm-3pm 22nd and 2-4pm on 23 August, all (if any) offers will be reviewed Tuesday 25th at 6pm with a view of awarding the best offer and being ratified that evening, however owner does reserve the right to accept an offer earlier if it is that strong. Get your agent to call, come view ASAP and move into the best priced and arguably the best home in the neighborhood.
Location
State VA
County Prince William
Zoning PMR
Rooms
Main Level Bedrooms 1
Interior
Hot Water Natural Gas
Heating Central
Cooling Central A/C
Equipment Built-In Microwave, Dishwasher, Disposal, Dryer, Washer
Fireplace N
Appliance Built-In Microwave, Dishwasher, Disposal, Dryer, Washer
Heat Source Natural Gas
Laundry Upper Floor
Exterior
Parking Features Garage - Rear Entry, Garage Door Opener, Inside Access
Garage Spaces 2.0
Water Access N
Accessibility None
Attached Garage 1
Total Parking Spaces 2
Garage Y
Building
Story 3
Sewer Public Sewer
Water Public
Architectural Style Traditional
Level or Stories 3
Additional Building Above Grade, Below Grade
New Construction N
Schools
School District Prince William County Public Schools
Others
Pets Allowed Y
Senior Community No
Tax ID 8391-47-9904.01
Ownership Fee Simple
SqFt Source Assessor
Acceptable Financing Conventional, Negotiable, Cash
Listing Terms Conventional, Negotiable, Cash
Financing Conventional,Negotiable,Cash
Special Listing Condition Standard
Pets Allowed Cats OK, Dogs OK
Read Less
Want to know what your home might be worth? Contact us for a FREE valuation!

Our team is ready to help you sell your home for the highest possible price ASAP

Bought with Luis Miguel Castillo • Samson Properties
GET MORE INFORMATION





