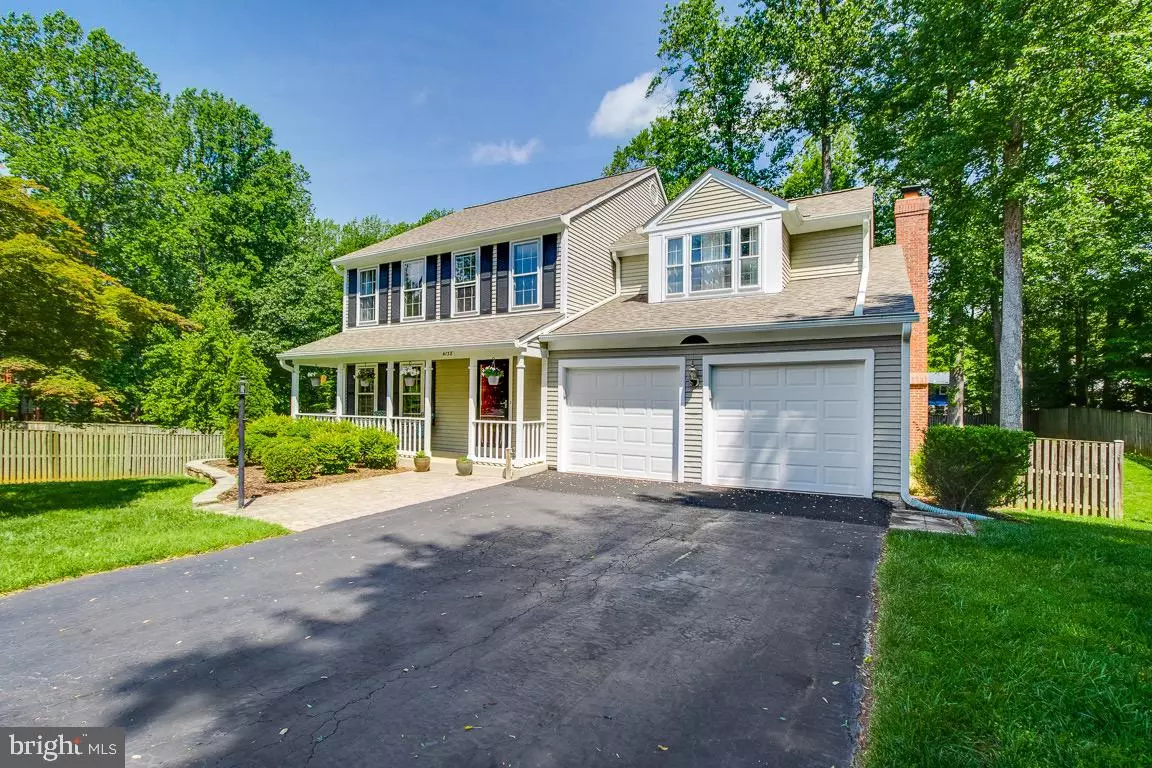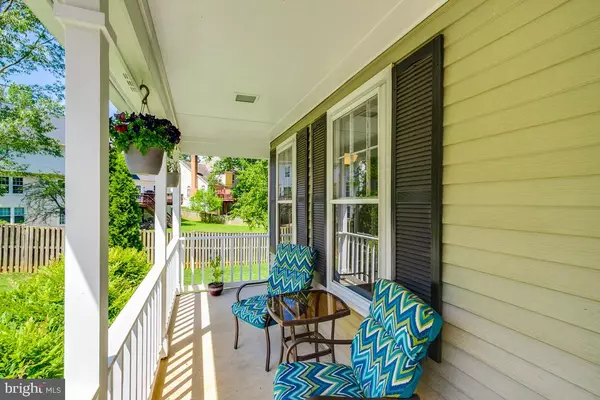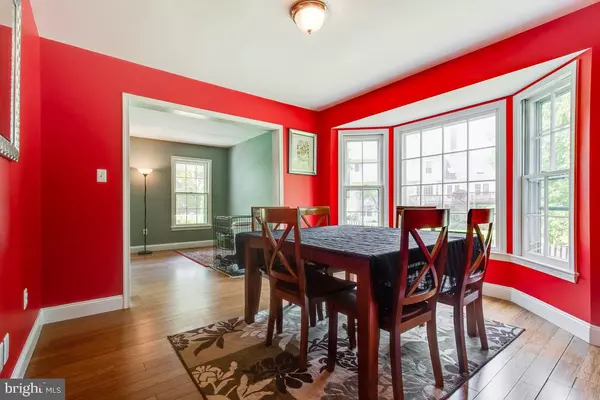$477,560
$469,999
1.6%For more information regarding the value of a property, please contact us for a free consultation.
4138 WAYNESBORO CT Woodbridge, VA 22193
5 Beds
4 Baths
3,222 SqFt
Key Details
Sold Price $477,560
Property Type Single Family Home
Sub Type Detached
Listing Status Sold
Purchase Type For Sale
Square Footage 3,222 sqft
Price per Sqft $148
Subdivision Heathfield Manor
MLS Listing ID VAPW496044
Sold Date 07/08/20
Style Colonial
Bedrooms 5
Full Baths 3
Half Baths 1
HOA Fees $12/ann
HOA Y/N Y
Abv Grd Liv Area 2,169
Originating Board BRIGHT
Year Built 1989
Annual Tax Amount $5,345
Tax Year 2020
Lot Size 0.467 Acres
Acres 0.47
Property Description
**Brand new carpet will be installed in basement and upper level on 6/18** VIEW VIDEO TOUR HERE https://properties.myhouselens.com/ub/27701/4138%20Waynesboro%20Ct,%20Woodbridge,%20VA%2022193 Beautifully updated and very well maintained single family home in lovely Heathfield Manor. Includes 5 bedrooms (4 upper, 1 basement), 3.5 bathrooms with updated wood flooring, fresh paint, stainless steel appliances, on a quiet, private cul-de-sac. Enjoy a combined eat-in kitchen and living space that leads to outside trex deck (installed 2016) to huge fully fenced back yard. Master bedroom features updated ensuite with separate shower and tub. Finished basement features bedroom and full bath, the perfect private space for visitors. Brand new indoor HVAC installed 2020, 2 yr old outdoor HVAC, 1 yr old water heater, 5 yr old water softener system, 3 yr old roof, dishwasher replaced 2020, 2 car garage with insulated automatic doors installed 2016. PLUS Home Warranty included. Close to 95, commuter lots, Prince William Pkwy, shops, dining and more!
Location
State VA
County Prince William
Zoning R4
Rooms
Basement Interior Access, Outside Entrance, Rear Entrance, Walkout Level, Windows
Interior
Interior Features Attic, Breakfast Area, Carpet, Ceiling Fan(s), Chair Railings, Combination Dining/Living, Combination Kitchen/Dining, Crown Moldings, Dining Area, Family Room Off Kitchen, Floor Plan - Open, Formal/Separate Dining Room, Kitchen - Eat-In, Primary Bath(s), Pantry, Soaking Tub, Skylight(s), Water Treat System, Window Treatments, Wood Floors
Hot Water Electric
Heating Heat Pump(s)
Cooling Central A/C
Flooring Hardwood, Ceramic Tile, Carpet
Fireplaces Number 1
Fireplaces Type Wood
Equipment Built-In Microwave, Dishwasher, Disposal, Dryer, Oven/Range - Electric, Refrigerator, Stainless Steel Appliances, Washer
Fireplace Y
Appliance Built-In Microwave, Dishwasher, Disposal, Dryer, Oven/Range - Electric, Refrigerator, Stainless Steel Appliances, Washer
Heat Source Electric
Laundry Main Floor
Exterior
Exterior Feature Deck(s)
Parking Features Garage - Front Entry, Garage Door Opener, Inside Access
Garage Spaces 6.0
Fence Fully, Privacy, Wood
Water Access N
Roof Type Shingle
Accessibility 2+ Access Exits, >84\" Garage Door, Level Entry - Main
Porch Deck(s)
Attached Garage 2
Total Parking Spaces 6
Garage Y
Building
Story 3
Sewer Public Sewer
Water Public
Architectural Style Colonial
Level or Stories 3
Additional Building Above Grade, Below Grade
Structure Type 9'+ Ceilings,Dry Wall,Vaulted Ceilings
New Construction N
Schools
Elementary Schools Jenkins
Middle Schools Beville
High Schools Gar-Field
School District Prince William County Public Schools
Others
Senior Community No
Tax ID 8192-66-8609
Ownership Fee Simple
SqFt Source Assessor
Special Listing Condition Standard
Read Less
Want to know what your home might be worth? Contact us for a FREE valuation!

Our team is ready to help you sell your home for the highest possible price ASAP

Bought with KEYSHA WASHINGTON • Pearson Smith Realty, LLC
GET MORE INFORMATION





