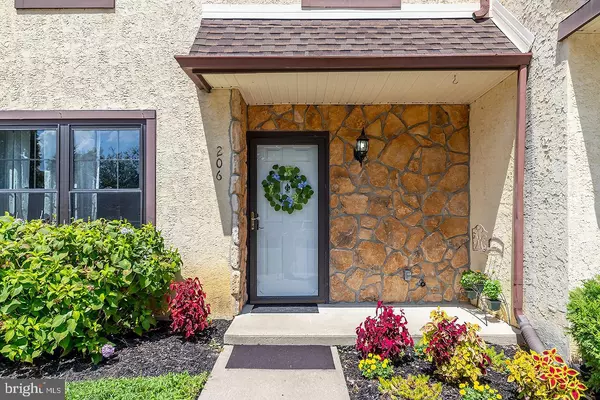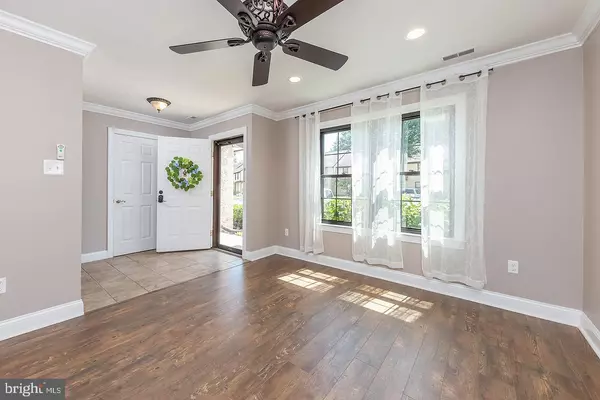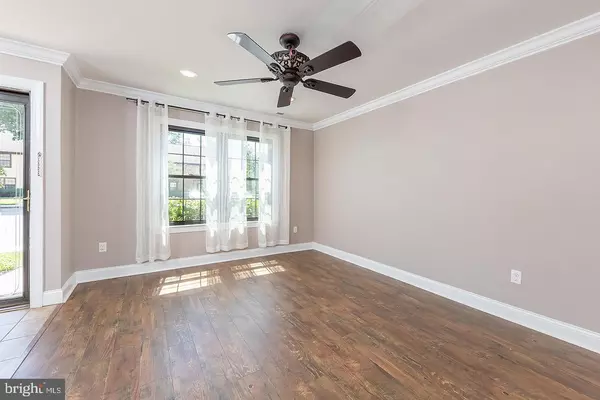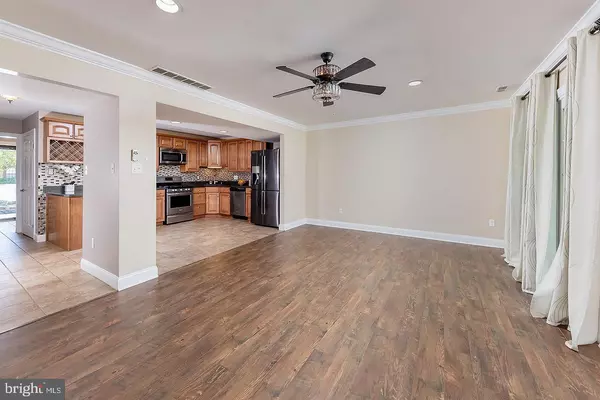$190,000
$184,900
2.8%For more information regarding the value of a property, please contact us for a free consultation.
206 ALLENS LN Mullica Hill, NJ 08062
3 Beds
3 Baths
2,006 SqFt
Key Details
Sold Price $190,000
Property Type Condo
Sub Type Condo/Co-op
Listing Status Sold
Purchase Type For Sale
Square Footage 2,006 sqft
Price per Sqft $94
Subdivision Walnut Glen
MLS Listing ID NJGL262304
Sold Date 10/05/20
Style Traditional
Bedrooms 3
Full Baths 2
Half Baths 1
Condo Fees $253/mo
HOA Y/N N
Abv Grd Liv Area 2,006
Originating Board BRIGHT
Year Built 1988
Annual Tax Amount $4,437
Tax Year 2019
Lot Dimensions 0.00 x 0.00
Property Description
Enjoy carefree condo living in the heart of Mullica Hill! Awesome, updated 3 bedroom, 2.5 bath townhome that you will be proud to call home. Beautifully maintained and completely renovated kitchen with an open floor plan to the living/gathering room...unique to this unit. The kitchen has so much to offer...stainless steel appliances all included, pantry, maple cabinets, ceramic tile floor, tile back splash and recessed lighting. Additional features on the first floor include an updated half bath, dining room with wood laminate floors and crown molding, spacious living/gathering room with fireplace and sliding glass door that leads to the patio and wooded backyard. Stunning, newly installed wood flooring throughout the upper floor bedrooms, hallway and stairs. Impressive appearance with no carpets to vacuum. The main bedroom suite with full, updated bath, large closet and ceiling fan is sure to please. Features two additional bedrooms with wainscoting, full hall bath and upper floor laundry with new washer and dryer included. You'll love the finished walk-up third floor bonus room with skylight, ceiling fan, ample closet space, wood flooring to use as you choose; 4th bedroom, office, craft or play room, work-out area. All this plus replacement windows, newer roof, water heater (2016) and updated central air and heater. One-year standard 2-10 home warranty included. Don't miss this great opportunity to own this move-in ready home conveniently located close to quaint shops, restaurants, medical offices, major highways, Clearview Regional School District, and the recently built Inspira Hospital. Your search is over!
Location
State NJ
County Gloucester
Area Harrison Twp (20808)
Zoning R2
Rooms
Other Rooms Living Room, Dining Room, Primary Bedroom, Bedroom 2, Bedroom 3, Kitchen, Other, Attic
Interior
Interior Features Kitchen - Eat-In, Primary Bath(s)
Hot Water Natural Gas
Heating Forced Air
Cooling Central A/C
Flooring Tile/Brick, Laminated, Wood, Hardwood
Fireplaces Number 1
Equipment Refrigerator, Built-In Range, Built-In Microwave, Dishwasher, Disposal, Washer, Dryer
Furnishings No
Fireplace Y
Window Features Replacement
Appliance Refrigerator, Built-In Range, Built-In Microwave, Dishwasher, Disposal, Washer, Dryer
Heat Source Natural Gas
Laundry Upper Floor, Washer In Unit, Dryer In Unit
Exterior
Exterior Feature Patio(s)
Parking On Site 2
Amenities Available None
Water Access N
Roof Type Shingle
Street Surface Paved
Accessibility None
Porch Patio(s)
Garage N
Building
Lot Description Rear Yard, Trees/Wooded
Story 2
Foundation Slab
Sewer Public Sewer
Water Public
Architectural Style Traditional
Level or Stories 2
Additional Building Above Grade, Below Grade
New Construction N
Schools
Middle Schools Clearview Regional M.S.
High Schools Clearview Regional H.S.
School District Harrison Township Public Schools
Others
Pets Allowed Y
HOA Fee Include Common Area Maintenance,All Ground Fee,Ext Bldg Maint,Lawn Maintenance,Parking Fee,Snow Removal
Senior Community No
Tax ID 08-00057 10-00001 01-C0423
Ownership Condominium
Acceptable Financing Conventional, Cash
Listing Terms Conventional, Cash
Financing Conventional,Cash
Special Listing Condition Standard
Pets Allowed Case by Case Basis
Read Less
Want to know what your home might be worth? Contact us for a FREE valuation!

Our team is ready to help you sell your home for the highest possible price ASAP

Bought with Stephanie L Davis • Weichert Realtors-Mullica Hill

GET MORE INFORMATION





