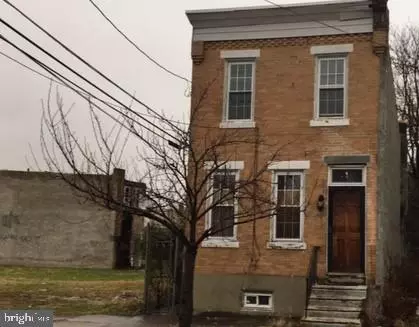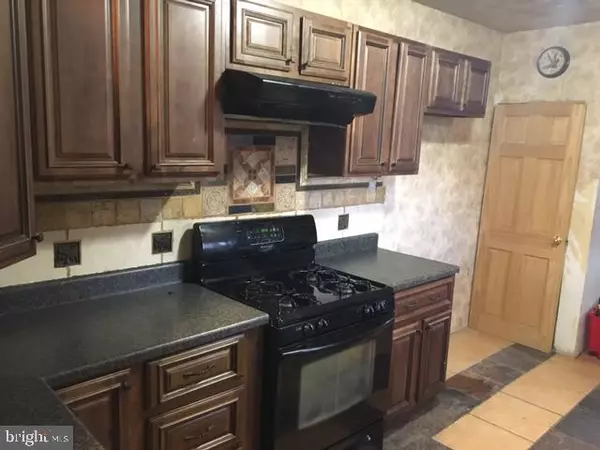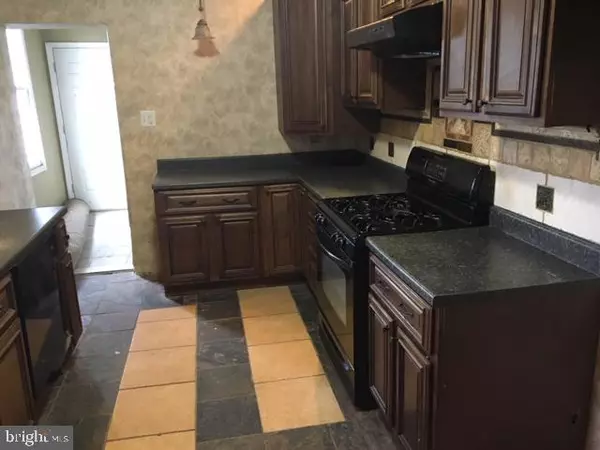$49,000
$49,000
For more information regarding the value of a property, please contact us for a free consultation.
1214 S 10TH ST Camden, NJ 08104
3 Beds
2 Baths
1,344 SqFt
Key Details
Sold Price $49,000
Property Type Single Family Home
Sub Type Detached
Listing Status Sold
Purchase Type For Sale
Square Footage 1,344 sqft
Price per Sqft $36
Subdivision None Available
MLS Listing ID NJCD383184
Sold Date 03/02/20
Style Other
Bedrooms 3
Full Baths 1
Half Baths 1
HOA Y/N N
Abv Grd Liv Area 1,344
Originating Board BRIGHT
Year Built 1910
Annual Tax Amount $1,535
Tax Year 2019
Lot Size 1,215 Sqft
Acres 0.03
Lot Dimensions 15.00 x 81.00
Property Description
Single-detached Brick Townhome listed for a great price. many features not readily noticeable. Except one wall which used to be a party wall between 1214 and a house formerly know as 1216, all walls are insulated as well as the ceilings. French drain installed in the basement around the parameter along with two sump pumps. Rebuilt rear addition foundation is made of cinder block. and has created a crawl space, for access to plumbing for the half bath and washing machine. There are two closets in the master bedroom with one being a double and there's ceiling a fan, for those hot summer nights, allowing you to cut back on the A.C. These are just some of the interior features coming with this property. The building is being sold "as-is". There is flooring that needs to be completed in the living room and dining room area as well as the master bedroom, with the available engineered hardwood flooring already purchased by the seller. Outside, the rear yard was sodded back in October as well as planted with shrub and flowers. There's qn additional 20x25 lot, to the left of the house that once was home to a detached garage Aprons were installed so a paved driveway could be provided. While there is still work needed to be done, much of the preparation has been done. After, the repair value could easily be double what seller is asking for in price. Don't wait to schedule your appointment as the seller has received many inquiries from neighbors about the seller's intention to sell the house.
Location
State NJ
County Camden
Area Camden City (20408)
Zoning RESIDENTIAL
Rooms
Basement Drainage System, Full, Shelving, Sump Pump, Unfinished, Windows
Interior
Interior Features Ceiling Fan(s), Combination Dining/Living, Crown Moldings, Kitchen - Galley, Kitchen - Gourmet
Heating Forced Air
Cooling Central A/C, Ceiling Fan(s)
Flooring Tile/Brick, Other
Equipment Dryer - Gas, Dishwasher, Oven/Range - Gas, Washer, Water Heater
Window Features Double Pane,Insulated,Replacement,Screens,Storm,Vinyl Clad
Appliance Dryer - Gas, Dishwasher, Oven/Range - Gas, Washer, Water Heater
Heat Source Natural Gas
Laundry Main Floor, Washer In Unit, Hookup
Exterior
Fence Chain Link
Water Access N
Roof Type Flat,Tar/Gravel
Accessibility None
Garage N
Building
Lot Description Additional Lot(s), Landscaping, Rear Yard
Story 2
Foundation Crawl Space
Sewer Public Sewer
Water Public
Architectural Style Other
Level or Stories 2
Additional Building Above Grade, Below Grade
Structure Type 9'+ Ceilings,Dry Wall,Plaster Walls
New Construction N
Schools
School District Camden City Schools
Others
Senior Community No
Tax ID 08-00410-00043
Ownership Fee Simple
SqFt Source Assessor
Acceptable Financing Cash
Listing Terms Cash
Financing Cash
Special Listing Condition Standard
Read Less
Want to know what your home might be worth? Contact us for a FREE valuation!

Our team is ready to help you sell your home for the highest possible price ASAP

Bought with Ramona Torres • Weichert Realtors-Cherry Hill

GET MORE INFORMATION





