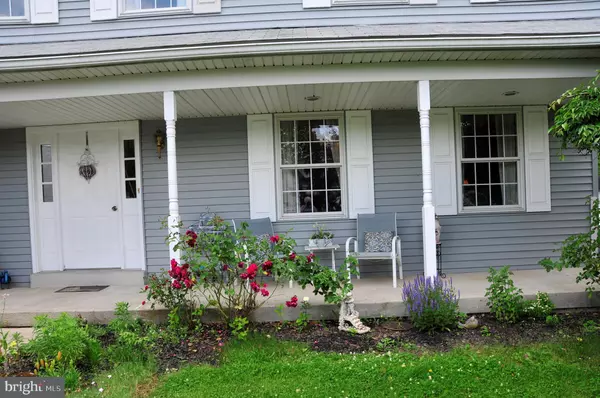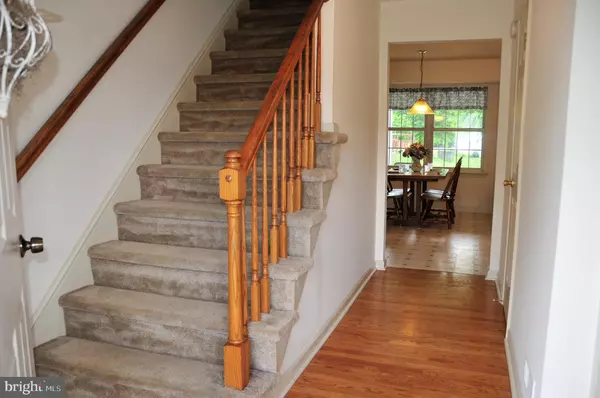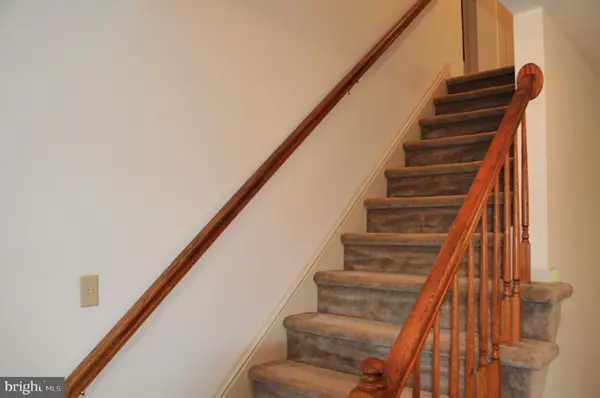$481,000
$464,900
3.5%For more information regarding the value of a property, please contact us for a free consultation.
3210 COLONIAL RD Hatboro, PA 19040
4 Beds
3 Baths
2,380 SqFt
Key Details
Sold Price $481,000
Property Type Single Family Home
Sub Type Detached
Listing Status Sold
Purchase Type For Sale
Square Footage 2,380 sqft
Price per Sqft $202
Subdivision None Available
MLS Listing ID PAMC651956
Sold Date 07/17/20
Style Colonial
Bedrooms 4
Full Baths 2
Half Baths 1
HOA Y/N N
Abv Grd Liv Area 2,380
Originating Board BRIGHT
Year Built 1999
Annual Tax Amount $8,943
Tax Year 2019
Lot Size 0.521 Acres
Acres 0.52
Lot Dimensions 70.00 x 0.00
Property Description
This is a well maintained 4 bedroom, 2 1/2 bath, move in condition property. Freshly painted, 2,380 square foot, gas heated colonial style house with an open floor plan across the back of the house and is located on a premium, oversized lot. The first level welcomes you into the foyer with wood oak floors and a view of the formal living room that is adjacent to the formal dining room. There are light , gleaming cabinets in the kitchen, a separate breakfast area with double windows overlooking the large rear yard. The kitchen/breakfast area has a clear view of the oversized family room with a gas fireplace and access to the rear covered porch for outdoor enjoyment. The second level offers a master bedroom with a private bath, plus 3 additional bedrooms, one with a sitting area, a second bathroom and a laundry area that includes a washer and dryer. The basement was englarged and upgraded with higher ceilings. There is a 2 car garage, paver sidewalk to the rear, a paver patio, plus a front and rear covered porch and a custom shed. 1 mile to Amtrak train station, great school district and a Quick settlement is possible.
Location
State PA
County Montgomery
Area Upper Moreland Twp (10659)
Zoning R3
Rooms
Other Rooms Living Room, Dining Room, Sitting Room, Bedroom 2, Bedroom 3, Bedroom 4, Kitchen, Family Room, Bedroom 1
Basement Full
Interior
Interior Features Attic, Ceiling Fan(s)
Heating Forced Air
Cooling Central A/C
Fireplaces Number 1
Heat Source Natural Gas
Laundry Upper Floor, Dryer In Unit, Washer In Unit
Exterior
Parking Features Garage - Front Entry, Garage Door Opener
Garage Spaces 6.0
Water Access N
Accessibility None
Attached Garage 2
Total Parking Spaces 6
Garage Y
Building
Story 2
Sewer Public Sewer
Water Public
Architectural Style Colonial
Level or Stories 2
Additional Building Above Grade, Below Grade
New Construction N
Schools
Middle Schools Upper Moreland
High Schools Upper Moreland
School District Upper Moreland
Others
Senior Community No
Tax ID 59-00-03037-414
Ownership Fee Simple
SqFt Source Assessor
Special Listing Condition Standard
Read Less
Want to know what your home might be worth? Contact us for a FREE valuation!

Our team is ready to help you sell your home for the highest possible price ASAP

Bought with Christopher Suhy • Weichert Realtors

GET MORE INFORMATION





