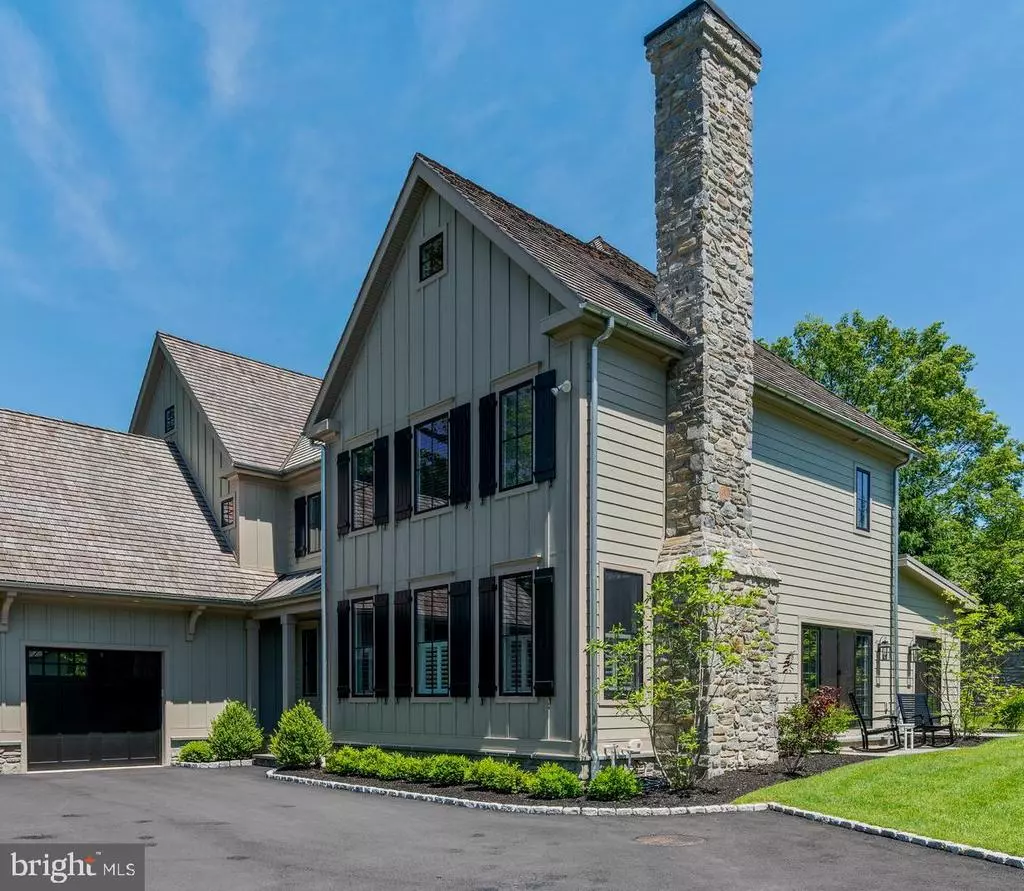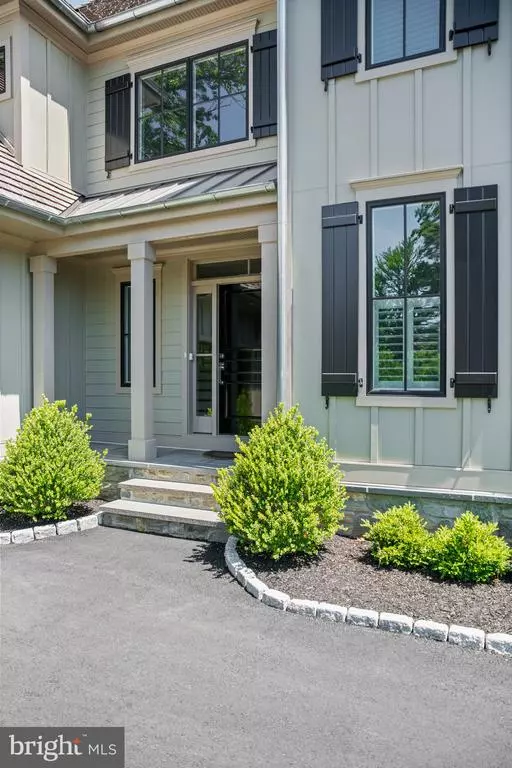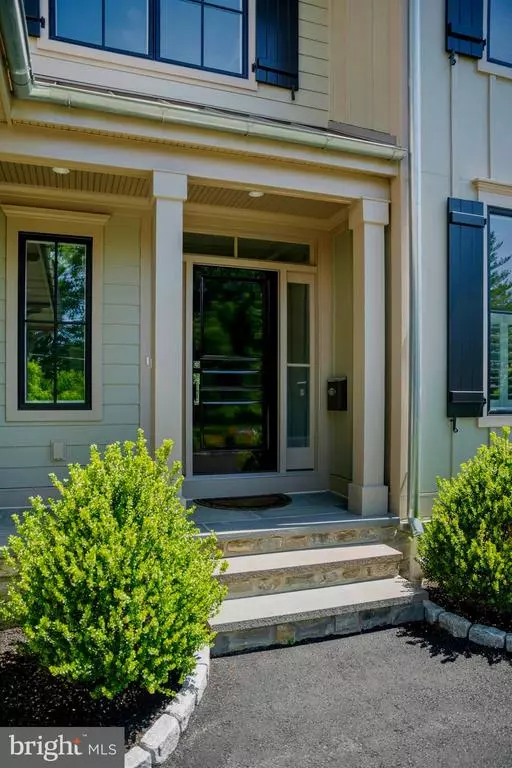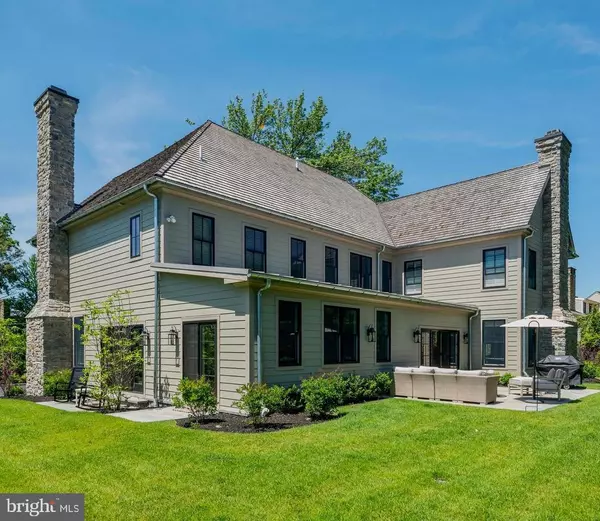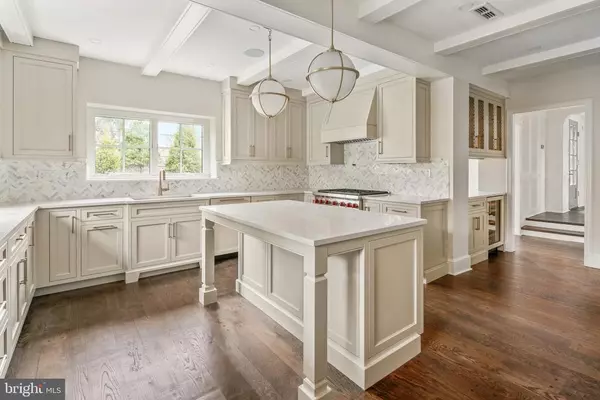$1,695,000
$1,695,000
For more information regarding the value of a property, please contact us for a free consultation.
146 W MEADE Philadelphia, PA 19118
4 Beds
5 Baths
4,200 SqFt
Key Details
Sold Price $1,695,000
Property Type Single Family Home
Sub Type Detached
Listing Status Sold
Purchase Type For Sale
Square Footage 4,200 sqft
Price per Sqft $403
Subdivision Chestnut Hill
MLS Listing ID PAPH896126
Sold Date 10/30/20
Style Colonial,Traditional
Bedrooms 4
Full Baths 4
Half Baths 1
HOA Y/N N
Abv Grd Liv Area 4,200
Originating Board BRIGHT
Year Built 2020
Annual Tax Amount $1,739
Tax Year 2020
Lot Size 9,583 Sqft
Acres 0.22
Lot Dimensions 99.22 X 95.839
Property Description
If you are looking for new construction in an ideal walkable location, look no further! We are excited to present this handsome custom residence, on a quiet street in Chestnut Hill. A short walk to Germantown Avenue shopping, restaurants, train, and the coveted Wissahickon trails. Blake Development is committed to the highest quality standard features including exterior blend of Board and Batten, John Hardie board siding and Wissahickon schist stone accents. Features include hardwood floors, 9 ft ceilings, custom millwork and cabinetry. Enter a gracious center hallway, the first floor offers living room with fireplace, dining room, and great room with fireplace. Gourmet kitchen outfitted with Thermador appliances, Large island, marble countertops, breakfast area, and mudroom . Second floor is a generous floorplan including a master bedroom suite, two additional bedrooms with one en suite bath and one hall bath, large laundry room and plenty of closet space. Top floor is a hideaway! With one large bedroom, en suite bath, and lots of storage. Outside, enjoy a large epay deck, generous side yard and mature landscaping. Two car garage, ten year real estate tax abatement. This house is a total knockout! The finest new construction you have come to expect from one of Philadelphia's premier custom builders. Note: photos represent prior projects. Floorplans in document section
Location
State PA
County Philadelphia
Area 19118 (19118)
Zoning RSD3
Rooms
Other Rooms Living Room, Dining Room, Primary Bedroom, Bedroom 2, Bedroom 3, Bedroom 4, Kitchen, Family Room, Foyer, Laundry, Mud Room, Storage Room, Primary Bathroom
Interior
Interior Features Floor Plan - Open, Family Room Off Kitchen, Built-Ins, Dining Area, Kitchen - Island, Kitchen - Gourmet, Kitchen - Eat-In, Pantry, Recessed Lighting, Walk-in Closet(s)
Hot Water Natural Gas
Heating Forced Air
Cooling Central A/C
Flooring Hardwood, Ceramic Tile, Carpet
Fireplaces Number 2
Heat Source Natural Gas
Laundry Upper Floor
Exterior
Parking Features Garage - Rear Entry
Garage Spaces 4.0
Water Access N
Roof Type Asphalt
Accessibility None
Total Parking Spaces 4
Garage Y
Building
Lot Description Level, SideYard(s)
Story 3
Foundation Concrete Perimeter
Sewer Public Sewer
Water Public
Architectural Style Colonial, Traditional
Level or Stories 3
Additional Building Above Grade, Below Grade
Structure Type 9'+ Ceilings
New Construction N
Schools
School District The School District Of Philadelphia
Others
Senior Community No
Tax ID NO TAX RECORD
Ownership Fee Simple
SqFt Source Estimated
Acceptable Financing Cash, Conventional, Private
Listing Terms Cash, Conventional, Private
Financing Cash,Conventional,Private
Special Listing Condition Standard
Read Less
Want to know what your home might be worth? Contact us for a FREE valuation!

Our team is ready to help you sell your home for the highest possible price ASAP

Bought with Patricia D O'Donnell • BHHS Fox & Roach-Rosemont

GET MORE INFORMATION

