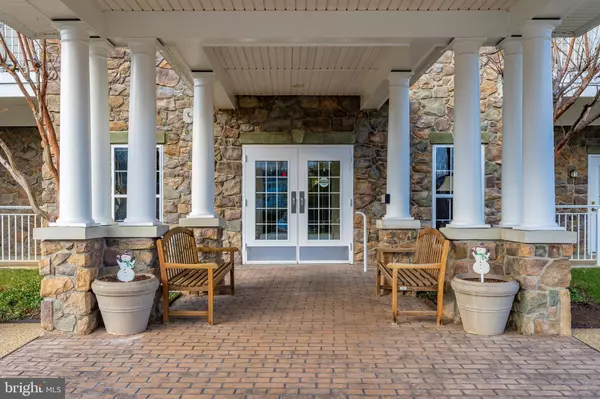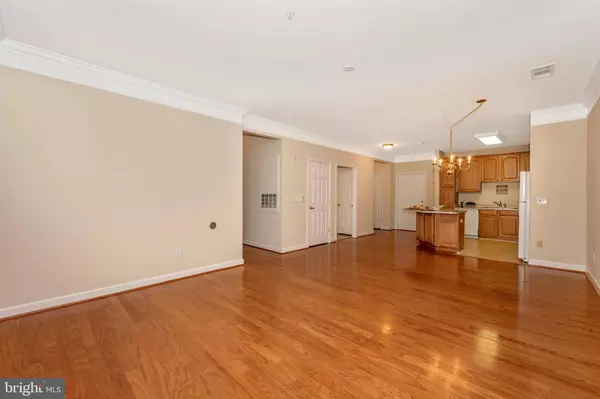$180,000
$195,000
7.7%For more information regarding the value of a property, please contact us for a free consultation.
120 BURGESS HILL WAY #100 Frederick, MD 21702
2 Beds
2 Baths
1,369 SqFt
Key Details
Sold Price $180,000
Property Type Condo
Sub Type Condo/Co-op
Listing Status Sold
Purchase Type For Sale
Square Footage 1,369 sqft
Price per Sqft $131
Subdivision Mill Crossing
MLS Listing ID MDFR260900
Sold Date 04/24/20
Style Unit/Flat
Bedrooms 2
Full Baths 2
Condo Fees $298/mo
HOA Y/N N
Abv Grd Liv Area 1,369
Originating Board BRIGHT
Year Built 2006
Annual Tax Amount $2,675
Tax Year 2020
Property Description
Main level unit and one of the larger condos in Mill Crossing - a 55+ Adult Community. Open floor plan , 9' ceilings, hardwood floors, bay windows, light-filled end unit - just a few special features. Awesome Kitchen with a wealth of cabinet/counter space and center island with additional storage. Master Bedroom has private Bath plus large Walk-In Closet. Second Bedroom/ Office/ Den also has large Walk-In Closet. No lack of closet space here! Spacious Laundry Room in unit. Private patio with secure storage room. Plus a Covered Parking Spot (# 10). Plus a one-year Cinch Home Warranty. Enjoy all the amenities offered for an active lifestyle - exercise room, walking paths and optional pool membership or relax with your new friends in the community room with a game of cards. Conveniently located close to Historic Downtown Frederick and the Golden Mile - plenty of restaurants and shopping. Don't miss this opportunity!
Location
State MD
County Frederick
Zoning MUNICIPALITY
Rooms
Other Rooms Living Room, Primary Bedroom, Bedroom 2, Kitchen, Utility Room, Bathroom 2, Primary Bathroom
Main Level Bedrooms 2
Interior
Interior Features Carpet, Combination Dining/Living, Combination Kitchen/Dining, Entry Level Bedroom, Floor Plan - Open, Kitchen - Island, Primary Bath(s), Walk-in Closet(s), Window Treatments, Wood Floors
Hot Water Natural Gas
Heating Forced Air
Cooling Central A/C
Equipment Built-In Microwave, Dishwasher, Disposal, Dryer - Electric, Exhaust Fan, Icemaker, Oven/Range - Electric, Refrigerator, Washer, Water Heater
Fireplace N
Window Features Bay/Bow
Appliance Built-In Microwave, Dishwasher, Disposal, Dryer - Electric, Exhaust Fan, Icemaker, Oven/Range - Electric, Refrigerator, Washer, Water Heater
Heat Source Natural Gas
Laundry Washer In Unit, Dryer In Unit
Exterior
Exterior Feature Patio(s)
Garage Spaces 1.0
Carport Spaces 1
Amenities Available Club House, Elevator, Exercise Room, Jog/Walk Path, Party Room, Putting Green, Retirement Community, Pool Mem Avail
Water Access N
Accessibility 2+ Access Exits, Grab Bars Mod, Level Entry - Main
Porch Patio(s)
Total Parking Spaces 1
Garage N
Building
Story 1
Unit Features Garden 1 - 4 Floors
Sewer Public Sewer
Water Public
Architectural Style Unit/Flat
Level or Stories 1
Additional Building Above Grade, Below Grade
Structure Type 9'+ Ceilings
New Construction N
Schools
School District Frederick County Public Schools
Others
Pets Allowed Y
HOA Fee Include Common Area Maintenance,Custodial Services Maintenance,Ext Bldg Maint,Insurance,Lawn Maintenance,Management,Snow Removal,Trash
Senior Community Yes
Age Restriction 55
Tax ID 1102455072
Ownership Condominium
Security Features Main Entrance Lock
Acceptable Financing Conventional, Cash
Listing Terms Conventional, Cash
Financing Conventional,Cash
Special Listing Condition Standard
Pets Allowed Size/Weight Restriction
Read Less
Want to know what your home might be worth? Contact us for a FREE valuation!

Our team is ready to help you sell your home for the highest possible price ASAP

Bought with Scott J Mogar • RE/MAX Achievers

GET MORE INFORMATION





