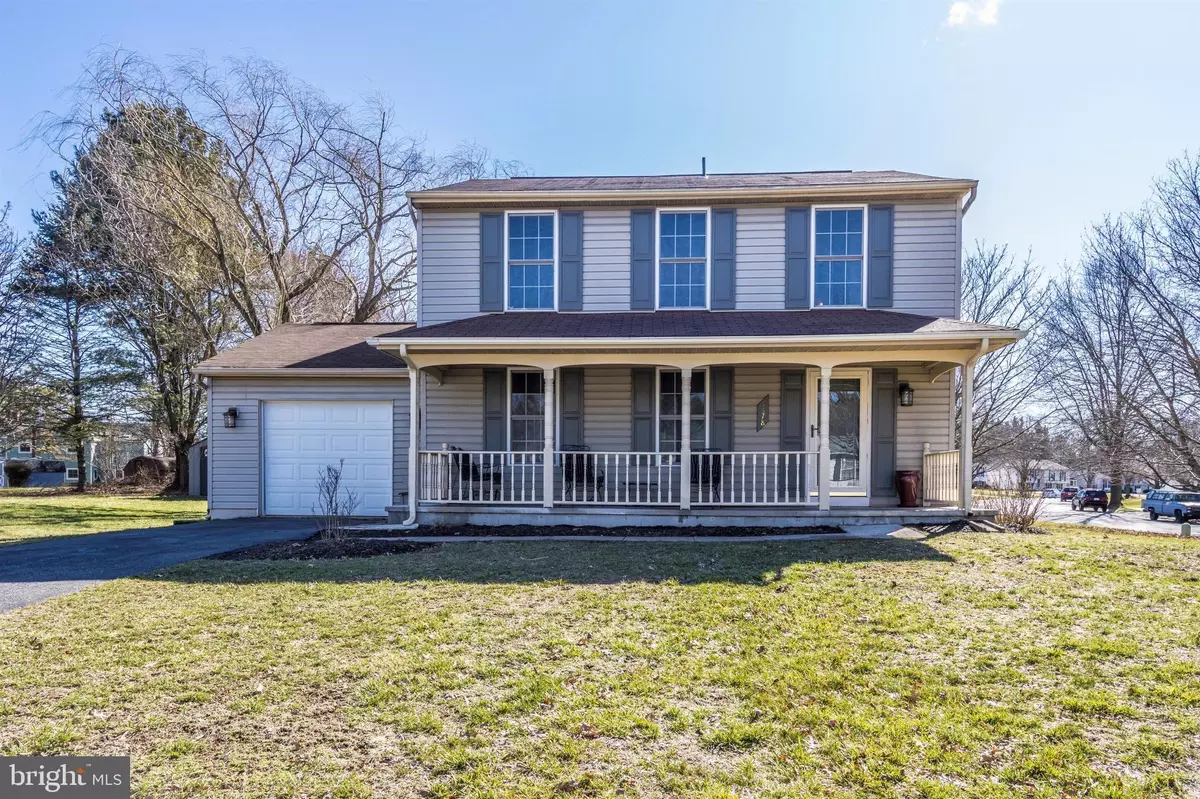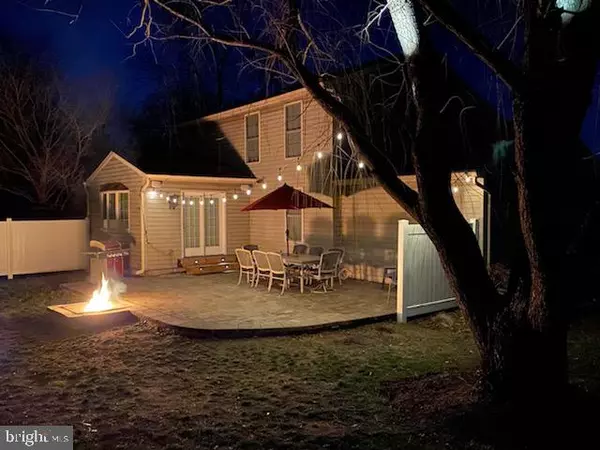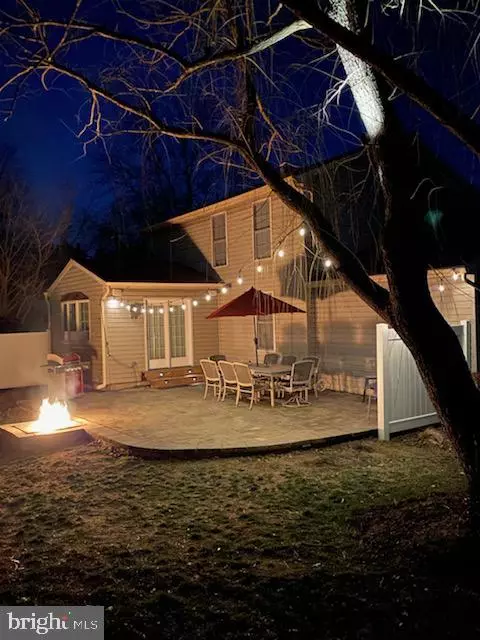$542,000
$529,900
2.3%For more information regarding the value of a property, please contact us for a free consultation.
5578 HUNTING HORN DR Ellicott City, MD 21043
3 Beds
4 Baths
2,460 SqFt
Key Details
Sold Price $542,000
Property Type Single Family Home
Sub Type Detached
Listing Status Sold
Purchase Type For Sale
Square Footage 2,460 sqft
Price per Sqft $220
Subdivision Hunt Country Estates
MLS Listing ID MDHW275246
Sold Date 04/22/20
Style Colonial
Bedrooms 3
Full Baths 2
Half Baths 2
HOA Y/N N
Abv Grd Liv Area 1,720
Originating Board BRIGHT
Year Built 1984
Annual Tax Amount $6,591
Tax Year 2020
Lot Size 0.326 Acres
Acres 0.33
Property Description
ELLICOTT CITY and NO HOA!!! Move right in all the work has been done for you and a great commuter location too! Over 2400 sq ft finished and 1/3 acre with large side yards. This 3 bedroom 2.5 bath home has been updated for the pickiest buyer, with stainless steel appliances, new baths, flooring and paint. The spacious living/family room and dining room have beautiful hardwoods floors. The kitchen has ceramic tile floor, generous amount of upgraded cabinets, granite countertops and an eat in area with a bay window. The bonus room off the kitchen with a cozy gas fireplace and hardwood floors can be used as an office, playroom or sunroom, french doors lead you to a large paver patio with plenty of room for entertaining, party lighting and a firepit for cool nights. The yard has an invisible dog fence, shed, privacy fencing. Upstairs the Master retreat has a beautiful full bath with granite vanity and tiled shower, a walk in closet, hardwood floors and plenty of room for a king sized bed to complete your retreat. Two more spacious bedrooms with hardwood floors and full bath with granite vanity complete the upstairs. Lower level is ready to entertain with built-in surround sound theater system, large bar with sink and seating for 8+, LED rope lighting, another seating area and half bath to complete this home! HVAC 4 years old, newer roof. Come visit!
Location
State MD
County Howard
Zoning R20
Rooms
Basement Other
Interior
Interior Features Attic, Bar, Ceiling Fan(s), Floor Plan - Traditional, Formal/Separate Dining Room, Kitchen - Eat-In, Kitchen - Table Space, Primary Bath(s), Pantry, Recessed Lighting, Walk-in Closet(s), Wood Floors
Hot Water Electric
Heating Heat Pump(s)
Cooling Ceiling Fan(s), Central A/C
Flooring Hardwood, Ceramic Tile, Laminated
Fireplaces Number 1
Equipment Built-In Microwave, Dishwasher, Disposal, Dryer, Oven/Range - Electric, Refrigerator, Stainless Steel Appliances, Washer, Water Heater
Window Features Vinyl Clad
Appliance Built-In Microwave, Dishwasher, Disposal, Dryer, Oven/Range - Electric, Refrigerator, Stainless Steel Appliances, Washer, Water Heater
Heat Source Electric
Laundry Basement
Exterior
Exterior Feature Patio(s)
Parking Features Garage - Front Entry, Garage Door Opener
Garage Spaces 1.0
Water Access N
Roof Type Shingle
Accessibility None
Porch Patio(s)
Attached Garage 1
Total Parking Spaces 1
Garage Y
Building
Story 3+
Sewer Public Sewer
Water Public
Architectural Style Colonial
Level or Stories 3+
Additional Building Above Grade, Below Grade
New Construction N
Schools
School District Howard County Public School System
Others
Senior Community No
Tax ID 1401200682
Ownership Fee Simple
SqFt Source Assessor
Acceptable Financing Cash, Conventional, FHA, VA
Listing Terms Cash, Conventional, FHA, VA
Financing Cash,Conventional,FHA,VA
Special Listing Condition Standard
Read Less
Want to know what your home might be worth? Contact us for a FREE valuation!

Our team is ready to help you sell your home for the highest possible price ASAP

Bought with Wesley W Van Camp • CENTURY 21 New Millennium
GET MORE INFORMATION





