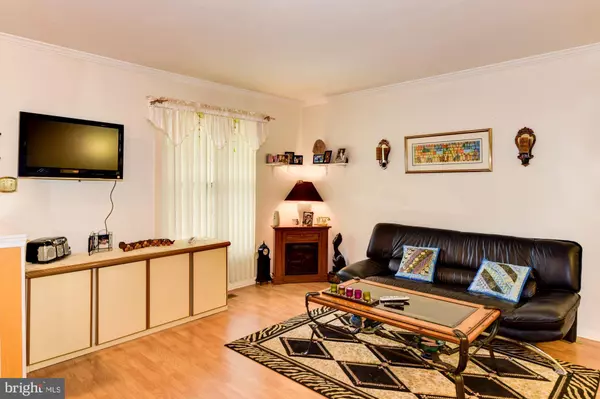$349,000
$349,328
0.1%For more information regarding the value of a property, please contact us for a free consultation.
2323 LONDON BRIDGE DR Silver Spring, MD 20906
3 Beds
3 Baths
1,720 SqFt
Key Details
Sold Price $349,000
Property Type Townhouse
Sub Type Interior Row/Townhouse
Listing Status Sold
Purchase Type For Sale
Square Footage 1,720 sqft
Price per Sqft $202
Subdivision Longmead
MLS Listing ID MDMC658510
Sold Date 12/10/20
Style Colonial
Bedrooms 3
Full Baths 2
Half Baths 1
HOA Fees $68/mo
HOA Y/N Y
Abv Grd Liv Area 1,280
Originating Board BRIGHT
Year Built 1986
Annual Tax Amount $3,390
Tax Year 2020
Lot Size 1,500 Sqft
Acres 0.03
Property Description
This townhome with an enticing front porch enjoys easy access to major roads, making it ideally located for commuters who work in nearby cities but prefer a quieter lifestyle when they return home. The entry foyer opens to a living room, which steps up to the adjacent formal dining room. The bright, spacious kitchen includes a breakfast nook with sliding glass doors that exit to a nice sized deck overlooking trees and the pond. The entire main level features engineered wood floors. A powder room and coat closet round out this level. The staircase leads up to a master suite, as well as two additional bedrooms and a full hall bathroom. The walk-out lower level offers a recreation room with two sliding glass doors (opening to a brick patio), a laundry/storage/utility room, and a rough-in for another bathroom is located under the staircase. Brand new Heating and Air Conditioning System installed a year ago.
Location
State MD
County Montgomery
Zoning PRC
Rooms
Other Rooms Living Room, Dining Room, Kitchen, Family Room, Laundry, Storage Room, Half Bath
Basement Other, Connecting Stairway, Daylight, Partial, Full, Heated, Improved, Outside Entrance, Rear Entrance, Walkout Level
Interior
Interior Features Kitchen - Eat-In, Kitchen - Table Space
Hot Water Electric
Heating Forced Air, Heat Pump - Electric BackUp
Cooling Central A/C
Flooring Carpet, Concrete, Laminated, Rough-In
Equipment Dishwasher, Disposal, Water Heater, Refrigerator, Oven/Range - Electric, Exhaust Fan, Icemaker, Dryer - Electric, Range Hood, Washer
Fireplace N
Window Features Double Pane
Appliance Dishwasher, Disposal, Water Heater, Refrigerator, Oven/Range - Electric, Exhaust Fan, Icemaker, Dryer - Electric, Range Hood, Washer
Heat Source Electric
Laundry Basement
Exterior
Exterior Feature Porch(es), Deck(s)
Garage Spaces 2.0
Parking On Site 2
Utilities Available Cable TV, Under Ground, Electric Available, Phone Connected
Amenities Available Basketball Courts, Common Grounds, Community Center, Party Room, Pool - Outdoor, Reserved/Assigned Parking, Soccer Field, Swimming Pool, Tennis Courts, Tot Lots/Playground
Water Access N
View Garden/Lawn, Pond, Trees/Woods
Accessibility None
Porch Porch(es), Deck(s)
Total Parking Spaces 2
Garage N
Building
Story 3
Sewer Public Sewer
Water Public
Architectural Style Colonial
Level or Stories 3
Additional Building Above Grade, Below Grade
New Construction N
Schools
School District Montgomery County Public Schools
Others
Pets Allowed Y
HOA Fee Include Common Area Maintenance,Management,Pool(s),Recreation Facility,Reserve Funds
Senior Community No
Tax ID 161302528492
Ownership Fee Simple
SqFt Source Assessor
Security Features Electric Alarm,Monitored
Acceptable Financing Cash, Conventional, FHA, VA
Horse Property N
Listing Terms Cash, Conventional, FHA, VA
Financing Cash,Conventional,FHA,VA
Special Listing Condition Standard
Pets Allowed Number Limit
Read Less
Want to know what your home might be worth? Contact us for a FREE valuation!

Our team is ready to help you sell your home for the highest possible price ASAP

Bought with Gary G Ozbenian • RE/MAX Premiere Selections

GET MORE INFORMATION





