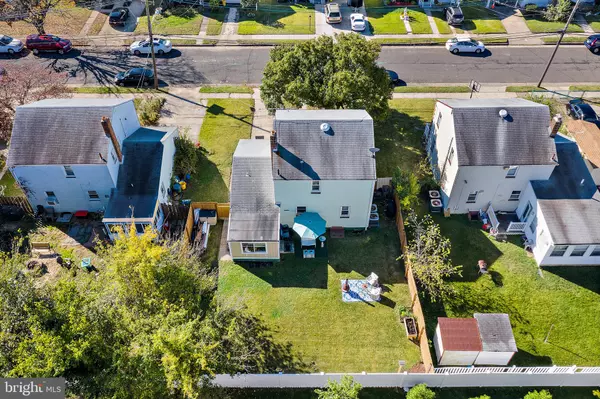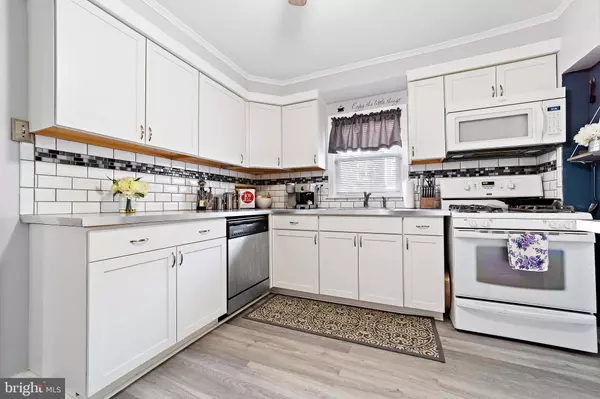$200,000
$185,000
8.1%For more information regarding the value of a property, please contact us for a free consultation.
5029 WITHERSPOON AVE Pennsauken, NJ 08109
3 Beds
2 Baths
1,273 SqFt
Key Details
Sold Price $200,000
Property Type Single Family Home
Sub Type Detached
Listing Status Sold
Purchase Type For Sale
Square Footage 1,273 sqft
Price per Sqft $157
Subdivision Bloomfield
MLS Listing ID NJCD406096
Sold Date 01/29/21
Style Colonial,Traditional,Other,A-Frame
Bedrooms 3
Full Baths 1
Half Baths 1
HOA Y/N N
Abv Grd Liv Area 1,273
Originating Board BRIGHT
Year Built 1950
Annual Tax Amount $4,732
Tax Year 2020
Lot Size 5,088 Sqft
Acres 0.12
Lot Dimensions 53.00 x 96.00
Property Description
Contracts Out. Welcome to this tastefully updated 3 Bedroom brick home with garage in the Bloomfield neighborhood. Stepping into the home, you will see nice hardwood flooring throughout, neutral design and several updates. The kitchen has been fully updated including new cabinetry, counters, backsplash and flooring. There is a bonus room off of the kitchen with makes a great second TV room, an office, or playroom. This covered area has a nice view into the secluded, fully fenced backyard. Going upstairs, you will see 3 well appointed bedrooms all complete with hardwood flooring, and very well maintained. Make your appointment today to see this charming home on a quiet street. Open House Sunday November 8th 1-3 PM.
Location
State NJ
County Camden
Area Pennsauken Twp (20427)
Zoning RESIDENTIAL
Rooms
Other Rooms Living Room, Primary Bedroom, Bedroom 2, Bedroom 3, Kitchen, Laundry, Other
Interior
Interior Features Breakfast Area, Built-Ins, Floor Plan - Traditional, Floor Plan - Open, Other, Attic
Hot Water Natural Gas
Heating Central
Cooling Central A/C
Flooring Carpet, Hardwood
Furnishings No
Fireplace N
Heat Source Natural Gas
Laundry Main Floor, Dryer In Unit, Washer In Unit
Exterior
Parking Features Garage - Front Entry
Garage Spaces 3.0
Fence Fully, Rear, Wood
Water Access N
View Garden/Lawn, Trees/Woods
Roof Type Architectural Shingle
Accessibility None
Attached Garage 1
Total Parking Spaces 3
Garage Y
Building
Lot Description Rear Yard, Trees/Wooded
Story 2
Sewer Public Sewer
Water Public
Architectural Style Colonial, Traditional, Other, A-Frame
Level or Stories 2
Additional Building Above Grade, Below Grade
New Construction N
Schools
Elementary Schools Pennsauken
Middle Schools Howard M. Phifer M.S.
High Schools Pennsauken H.S.
School District Pennsauken Township Public Schools
Others
Pets Allowed Y
Senior Community No
Tax ID 27-06001-00069
Ownership Fee Simple
SqFt Source Assessor
Acceptable Financing Cash, Conventional, FHA, VA
Horse Property N
Listing Terms Cash, Conventional, FHA, VA
Financing Cash,Conventional,FHA,VA
Special Listing Condition Standard
Pets Allowed No Pet Restrictions
Read Less
Want to know what your home might be worth? Contact us for a FREE valuation!

Our team is ready to help you sell your home for the highest possible price ASAP

Bought with Charles H Streeper Jr. • Heaven Sent Real Estate Service LLC

GET MORE INFORMATION





