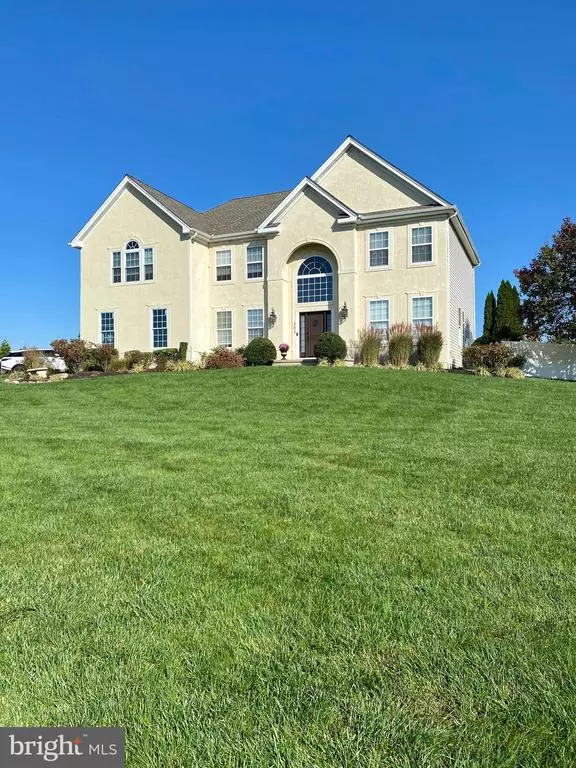$540,500
$550,000
1.7%For more information regarding the value of a property, please contact us for a free consultation.
303 LONG MEADOW DR Mullica Hill, NJ 08062
4 Beds
3 Baths
3,255 SqFt
Key Details
Sold Price $540,500
Property Type Condo
Sub Type Condo/Co-op
Listing Status Sold
Purchase Type For Sale
Square Footage 3,255 sqft
Price per Sqft $166
Subdivision Andover Place
MLS Listing ID NJGL266878
Sold Date 12/04/20
Style Colonial
Bedrooms 4
Full Baths 2
Half Baths 1
Condo Fees $720/ann
HOA Y/N N
Abv Grd Liv Area 3,255
Originating Board BRIGHT
Year Built 2006
Annual Tax Amount $11,752
Tax Year 2020
Lot Size 1.210 Acres
Acres 1.21
Lot Dimensions 0.00 x 0.00
Property Description
Simply stunning, executive style home offered in the highly desirable Andover Place development in Mullica Hill (Harrison Twp)! Mature, manicured landscaping greets you as you pull in the side entrance driveway. The grand 2-story foyer is encased in custom 5 piece crown molding that invites you into the home. The elegant dining room offers a gorgeous coffered ceiling, board and batten walls and built in storage. Walk into the breathtaking family room with soaring 20ft+ ceilings and a wall of windows that gives you a front row seat to the changing seasons. A custom crafted floor to ceiling fireplace anchors the room and offers additional built in storage! Chefs will delight in this spacious kitchen that boasts beautiful double stacked soft close cabinets, huge center island, walk in pantry, upgraded black stainless appliances, tile backsplash and granite as far as the eye can see. A slider door leads you outback to the MASSIVE, fully fenced yard complete with patio, 15- zone Wifi sprinkler system and enclosed dog area. A convenient laundry/mud room is located off the kitchen with built in storage and a place to kick off your shoes. Head through the saloon doors that lead to the perfect entertaining space. A large wet bar complete with granite counters, large barn doors and even a doggie door! A beautiful updated powder room completes the first floor. Make your way upstairs through one of the two staircases and find a new full bath and 2 large bedrooms. The catwalk offers a perfect view of the windmill ceiling fan and leads you to the spacious master suite complete with a separate sitting area. Enjoy 2 large walk in closets with additional storage! The beautiful master bath offers a large stone walk in shower and dual vanity with leathered granite counter tops. If you need more space, the large unfinished basement offers plenty! This home was completely redone 2 years ago and includes all new: Dual HVAC, Roof, water heater, drywall, 9ft. interior doors, 2- Nest thermostats, wide plank hardwood flooring, surround sound and so much more!! Put this one on your list to see today!!
Location
State NJ
County Gloucester
Area Harrison Twp (20808)
Zoning R1
Rooms
Other Rooms Living Room, Dining Room, Primary Bedroom, Bedroom 2, Bedroom 4, Kitchen, Family Room, Bathroom 3
Basement Unfinished
Interior
Interior Features Built-Ins, Carpet, Ceiling Fan(s), Crown Moldings, Double/Dual Staircase, Floor Plan - Open, Kitchen - Eat-In, Pantry, Recessed Lighting, Sprinkler System, Upgraded Countertops, Walk-in Closet(s), Wet/Dry Bar, Wood Floors
Hot Water Natural Gas
Heating Forced Air
Cooling Central A/C
Flooring Hardwood, Partially Carpeted
Fireplaces Number 1
Fireplaces Type Insert
Equipment Built-In Microwave, Dishwasher, Disposal, Exhaust Fan, Oven - Self Cleaning, Oven/Range - Gas, Range Hood, Six Burner Stove, Stainless Steel Appliances
Fireplace Y
Appliance Built-In Microwave, Dishwasher, Disposal, Exhaust Fan, Oven - Self Cleaning, Oven/Range - Gas, Range Hood, Six Burner Stove, Stainless Steel Appliances
Heat Source Natural Gas
Laundry Main Floor
Exterior
Parking Features Garage - Side Entry
Garage Spaces 2.0
Fence Fully, Privacy, Vinyl
Water Access N
Roof Type Architectural Shingle
Accessibility None
Attached Garage 2
Total Parking Spaces 2
Garage Y
Building
Story 2
Sewer On Site Septic
Water Public
Architectural Style Colonial
Level or Stories 2
Additional Building Above Grade, Below Grade
Structure Type Cathedral Ceilings,9'+ Ceilings,2 Story Ceilings,Dry Wall,Tray Ceilings
New Construction N
Schools
Elementary Schools Harrison Township E.S.
Middle Schools Clearview Regional M.S.
High Schools Clearview Regional H.S.
School District Clearview Regional Schools
Others
Senior Community No
Tax ID 08-00049 14-00002
Ownership Fee Simple
SqFt Source Assessor
Acceptable Financing Conventional, Cash, FHA, VA
Listing Terms Conventional, Cash, FHA, VA
Financing Conventional,Cash,FHA,VA
Special Listing Condition Standard
Read Less
Want to know what your home might be worth? Contact us for a FREE valuation!

Our team is ready to help you sell your home for the highest possible price ASAP

Bought with Hollie M Dodge • RE/MAX Preferred - Mullica Hill
GET MORE INFORMATION





