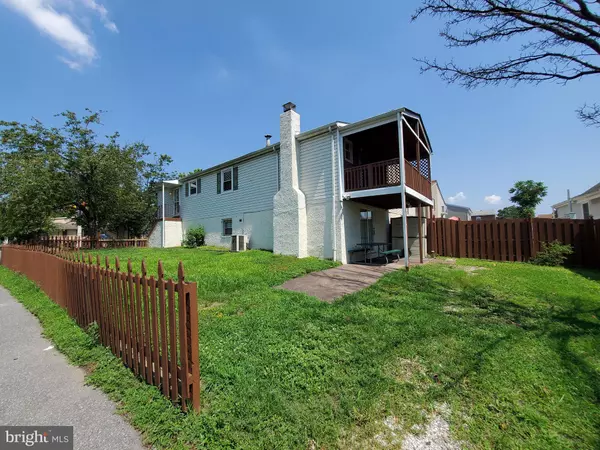$299,900
$299,900
For more information regarding the value of a property, please contact us for a free consultation.
9301 STATE RD Philadelphia, PA 19114
2 Beds
2 Baths
1,600 SqFt
Key Details
Sold Price $299,900
Property Type Single Family Home
Sub Type Twin/Semi-Detached
Listing Status Sold
Purchase Type For Sale
Square Footage 1,600 sqft
Price per Sqft $187
Subdivision Torresdale
MLS Listing ID PAPH923928
Sold Date 10/02/20
Style Raised Ranch/Rambler
Bedrooms 2
Full Baths 2
HOA Y/N N
Abv Grd Liv Area 1,600
Originating Board BRIGHT
Year Built 1965
Annual Tax Amount $2,485
Tax Year 2020
Lot Size 2,732 Sqft
Acres 0.06
Lot Dimensions 30.82 x 88.65
Property Description
Awesome corner property within walking distance to river views/boating, dining and pubs, and public transportation (buses & train). Enter spacious living room with bow window and open floor plan to dining area and modern kitchen with oak cabinetry, great counter space with built-in breakfast counter, ceramic tile flooring, over mount micro & dishwasher. Two nice sized bedrooms, master with sliders to rear deck with roofing, and updated 3 piece hall bath with claw tub, pedestal & mosaic tile flooring. Full lower level rec-room with endless possibilities, with great layout for potential in-law suite? Rec-room is finished with wood burning fireplace, second full bath with stall, additional large space area (would make great office, playroom, or potential guest room area), separate laundry area, large open garage storage area and access to rear yard. Full view entry door, crown molding, ceiling fans, modern interior doors, recessed lighting.
Location
State PA
County Philadelphia
Area 19114 (19114)
Zoning RSA3
Rooms
Basement Other
Main Level Bedrooms 2
Interior
Hot Water Natural Gas
Heating Forced Air
Cooling Central A/C
Fireplaces Number 1
Fireplaces Type Wood
Fireplace Y
Heat Source Natural Gas
Exterior
Exterior Feature Deck(s)
Water Access N
Accessibility 2+ Access Exits
Porch Deck(s)
Garage N
Building
Story 1
Sewer Public Sewer
Water Public
Architectural Style Raised Ranch/Rambler
Level or Stories 1
Additional Building Above Grade, Below Grade
New Construction N
Schools
School District The School District Of Philadelphia
Others
Senior Community No
Tax ID 652411802
Ownership Fee Simple
SqFt Source Assessor
Special Listing Condition Standard
Read Less
Want to know what your home might be worth? Contact us for a FREE valuation!

Our team is ready to help you sell your home for the highest possible price ASAP

Bought with Nancy E Houck • Realty Mark Cityscape
GET MORE INFORMATION





