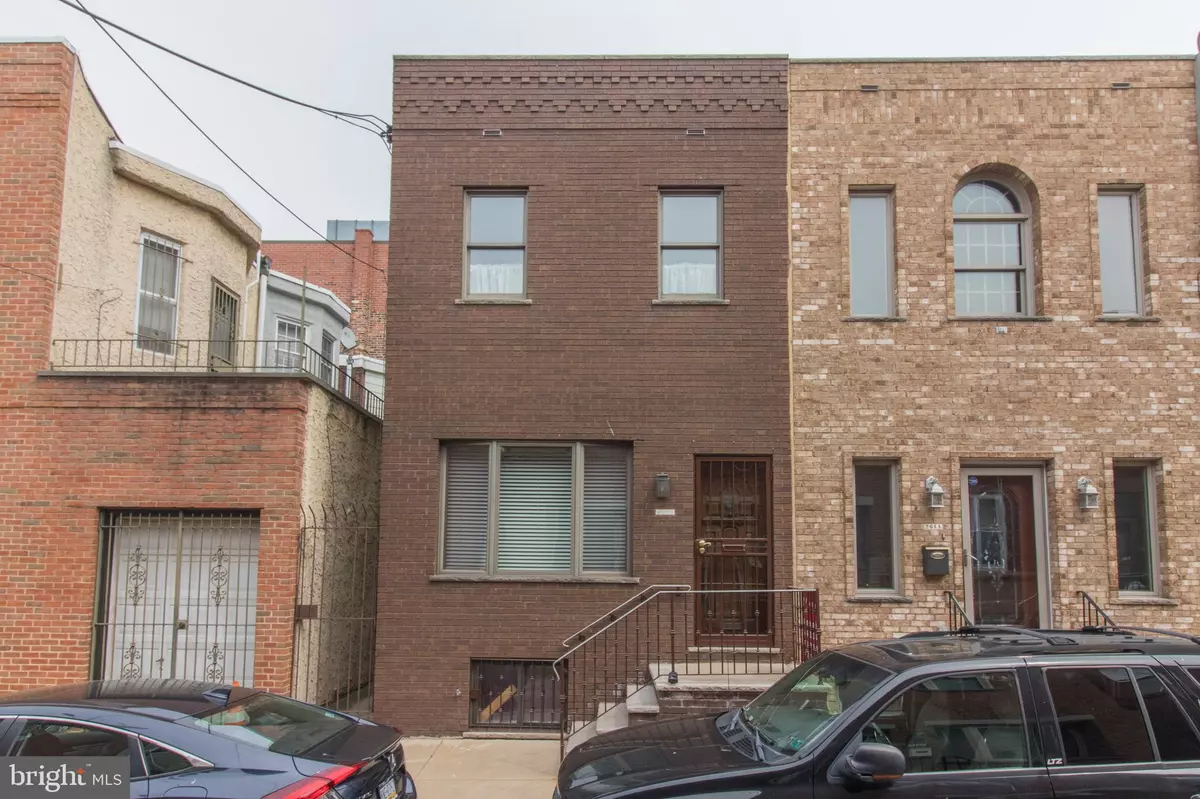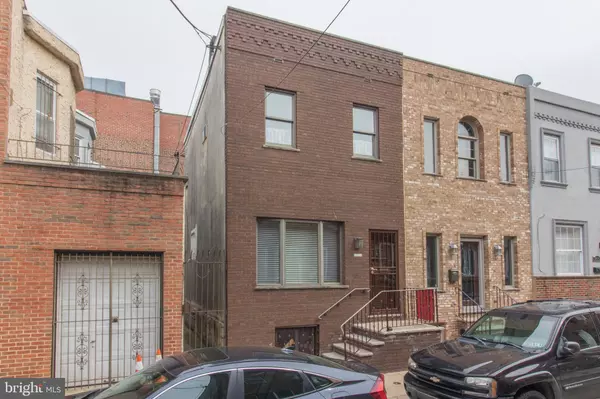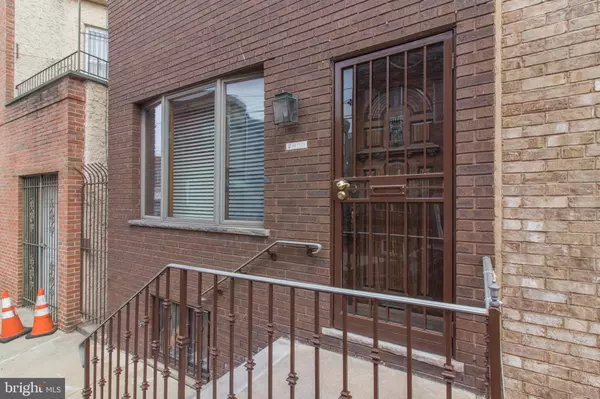$242,000
$259,900
6.9%For more information regarding the value of a property, please contact us for a free consultation.
2609 S ROSEWOOD ST Philadelphia, PA 19145
3 Beds
2 Baths
1,100 SqFt
Key Details
Sold Price $242,000
Property Type Townhouse
Sub Type Interior Row/Townhouse
Listing Status Sold
Purchase Type For Sale
Square Footage 1,100 sqft
Price per Sqft $220
Subdivision Girard Estates
MLS Listing ID PAPH890028
Sold Date 08/28/20
Style Traditional,Straight Thru
Bedrooms 3
Full Baths 1
Half Baths 1
HOA Y/N N
Abv Grd Liv Area 1,100
Originating Board BRIGHT
Year Built 1920
Annual Tax Amount $1,747
Tax Year 2020
Lot Size 690 Sqft
Acres 0.02
Lot Dimensions 15.00 x 46.00
Property Description
Welcome to popular South Philly Girard Estates neighborhood! This home main floor offers generous living space with just remodeled 1st floor powder room, extended modern eat in kitchen with Stainless Steel appliances, beautiful granite countertops just installed Spring 2020, tile floors, recess lighting in kitchen and living room, gas cooking, double oven, generous cabinet space, pantry. New back door storm door and cozy outdoor sitting area in the back. Other main /recent improvements are new roof 2017, new water heater in 2018, freshly painted living room, new electrical panel 2015, central A/C installed in 2012, re-cemented/repointed front steps. Upstairs are Three bedrooms and remodeled hallway bathroom. Basement is partially finished, additional storage space, office or playroom area. virtual tour: https://youtu.be/Gbe7B4Fsy5s
Location
State PA
County Philadelphia
Area 19145 (19145)
Zoning RSA5
Rooms
Basement Other
Interior
Interior Features Recessed Lighting, Floor Plan - Traditional, Kitchen - Efficiency, Upgraded Countertops
Hot Water Natural Gas
Heating Baseboard - Hot Water
Cooling Central A/C
Equipment Dishwasher, Cooktop, Disposal, Oven - Double, Oven - Self Cleaning, Stainless Steel Appliances
Fireplace N
Appliance Dishwasher, Cooktop, Disposal, Oven - Double, Oven - Self Cleaning, Stainless Steel Appliances
Heat Source Natural Gas
Laundry Basement
Exterior
Water Access N
Roof Type Flat
Accessibility None
Garage N
Building
Story 2
Sewer Public Sewer
Water Public
Architectural Style Traditional, Straight Thru
Level or Stories 2
Additional Building Above Grade, Below Grade
New Construction N
Schools
School District The School District Of Philadelphia
Others
Senior Community No
Tax ID 261098000
Ownership Fee Simple
SqFt Source Estimated
Acceptable Financing Cash, Conventional, FHA, VA
Listing Terms Cash, Conventional, FHA, VA
Financing Cash,Conventional,FHA,VA
Special Listing Condition Standard
Read Less
Want to know what your home might be worth? Contact us for a FREE valuation!

Our team is ready to help you sell your home for the highest possible price ASAP

Bought with Albert E. Celini • JG Real Estate LLC

GET MORE INFORMATION





