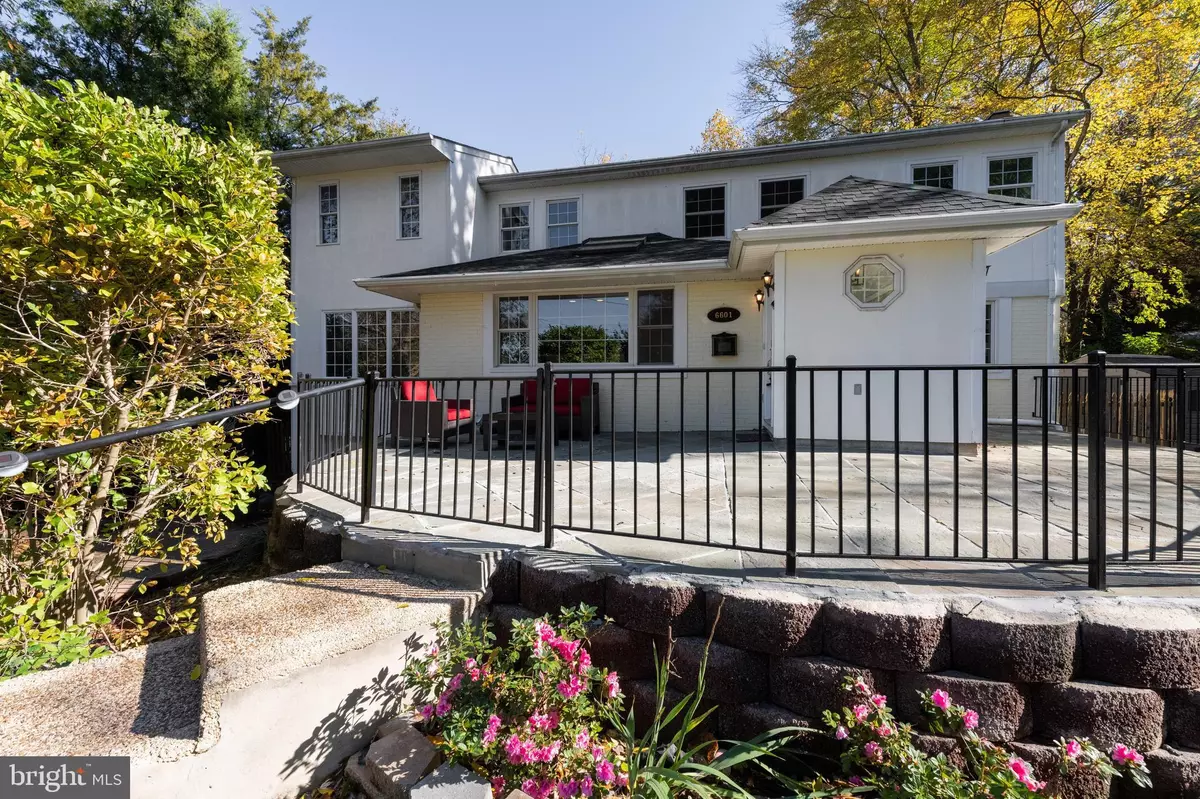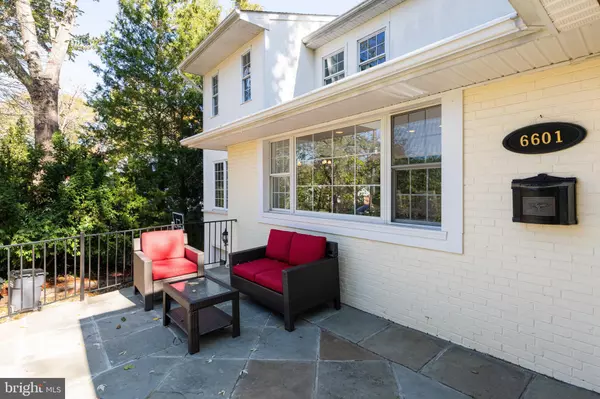$1,035,000
$1,045,000
1.0%For more information regarding the value of a property, please contact us for a free consultation.
6601 JERRY PL Mclean, VA 22101
5 Beds
4 Baths
2,755 SqFt
Key Details
Sold Price $1,035,000
Property Type Single Family Home
Sub Type Detached
Listing Status Sold
Purchase Type For Sale
Square Footage 2,755 sqft
Price per Sqft $375
Subdivision Kent Gardens
MLS Listing ID VAFX1104442
Sold Date 02/18/20
Style Bungalow
Bedrooms 5
Full Baths 4
HOA Y/N N
Abv Grd Liv Area 2,755
Originating Board BRIGHT
Year Built 1955
Annual Tax Amount $13,712
Tax Year 2019
Lot Size 0.324 Acres
Acres 0.32
Property Description
Discover this Gem Homestead Situated on a Cul-de-Sac! Nestled in McLean s Kent Gardens sits a majestic 3-level home containing fine amenities that spell out the word luxury. A quaint patio welcomes you into a beveled glass foyer leading into an open-air living room. The symbolic arches throughout the home provide an old-world ambiance combined with elegant sophistication. Hardwood floors lead from one room to the next and the true showcase is the main living room with a hearth style wood-burning fireplace to warm your guests. Next is the stately dining room with smart featured crown molding which leads into the open area kitchen containing upgraded marble countertops, wooden cabinets complete with clear glass panels where you can view the lined-up dishes and glassware. The kitchen has energy-efficient appliances such as the refrigerator/freezer with ice maker for drinks along with the electric oven/range and dishwasher along with a microwave. There is a long marble countertop for bar stools so guests can linger with perfect access to inviting window treatments with built-in seating and a bright skylight that expands the kitchen area even further. Hear those flowing conversations reach up to the skylight! You will also discover a smart breakfast area within steps to a balcony. The main level is a real gem containing a bedroom and full bath so your guests, parents, or an au pair can enjoy private quarters. There s also an office and laundry room with a front-loading washer and dryer. You can be doing laundry while your children work on their homework or play next to you in the wide-open kitchen area and breakfast room. This main level will continue to be where you live most of the time and having additional space on this level is an enormous advantage for families. Venture upstairs to the spacious master bedroom containing both hardwood floors and carpeting with a smart sitting area where you can digest your new novel along with a master suite balcony where you can toast celebrations when popping evening champagne! This balcony is ideal for private time for you and your loved one. An adjoining full bath off the master bedroom contains a wide whirlpool/hot tub where you can soak your worries away along with a closet containing built-in wooden dresser drawers and clothes racks. The second floor also contains two additional bedrooms for family members with spacious closet space and ceiling fans. Another bathroom also sits on this upper level with two adjoining sinks, generous tub space and a glass framed shower stall. When you venture down to the lower level you will find the perfect entertainment room to place a large pool table complete with a gas fireplace to warm the festivities and large mirrored closet space for storage capacity. The game room goes right into the den where your tribe can gather to catch their favorite team on huge sports screens or the latest action-packed film, popcorn included. There s also a second kitchen area where you can whip up the latest spinach dip or grab your favorite port wine from the chilled wine cabinet for party central. Walkthrough the 32 wide doors leading out to the wide-open deck to the beautiful backyard. There's also a built-in garage with plenty of parking spaces. This gorgeous home will delight family members and guests alike when it becomes an entertainer's dream and the best homestead when family members gather for meals, game day, and holidays galore.
Location
State VA
County Fairfax
Zoning 130
Rooms
Other Rooms Living Room, Dining Room, Primary Bedroom, Bedroom 2, Kitchen, Game Room, Family Room, Den, Library, Foyer, Breakfast Room, Bedroom 1, Laundry, Other, Recreation Room, Bathroom 1
Basement Full, Fully Finished, Heated, Garage Access, Shelving, Walkout Level
Main Level Bedrooms 2
Interior
Interior Features 2nd Kitchen, Breakfast Area, Built-Ins, Chair Railings, Crown Moldings, Dining Area, Primary Bath(s), Upgraded Countertops, WhirlPool/HotTub, Window Treatments
Hot Water 60+ Gallon Tank, Natural Gas
Heating Central
Cooling Ceiling Fan(s), Central A/C
Flooring Hardwood, Carpet
Fireplaces Number 2
Fireplaces Type Mantel(s)
Equipment Dishwasher, Disposal, Dryer - Front Loading, Energy Efficient Appliances, Exhaust Fan, Icemaker, Refrigerator, Washer - Front Loading, Oven/Range - Gas
Fireplace Y
Window Features Bay/Bow,Double Pane,Screens
Appliance Dishwasher, Disposal, Dryer - Front Loading, Energy Efficient Appliances, Exhaust Fan, Icemaker, Refrigerator, Washer - Front Loading, Oven/Range - Gas
Heat Source Natural Gas
Laundry Main Floor
Exterior
Exterior Feature Patio(s), Porch(es), Deck(s)
Parking Features Built In
Garage Spaces 1.0
Fence Rear
Water Access N
View Trees/Woods
Roof Type Asphalt,Metal
Accessibility Other
Porch Patio(s), Porch(es), Deck(s)
Attached Garage 1
Total Parking Spaces 1
Garage Y
Building
Lot Description Backs to Trees, Cul-de-sac, Front Yard, Landscaping, Premium, Private, Rear Yard, Trees/Wooded
Story 3+
Sewer Public Sewer
Water Public
Architectural Style Bungalow
Level or Stories 3+
Additional Building Above Grade, Below Grade
New Construction N
Schools
Elementary Schools Kent Gardens
Middle Schools Longfellow
High Schools Mclean
School District Fairfax County Public Schools
Others
Senior Community No
Tax ID 0402 21 0045
Ownership Fee Simple
SqFt Source Estimated
Security Features Electric Alarm,Fire Detection System
Horse Property N
Special Listing Condition Standard
Read Less
Want to know what your home might be worth? Contact us for a FREE valuation!

Our team is ready to help you sell your home for the highest possible price ASAP

Bought with Janet A Callander • Weichert, REALTORS

GET MORE INFORMATION





