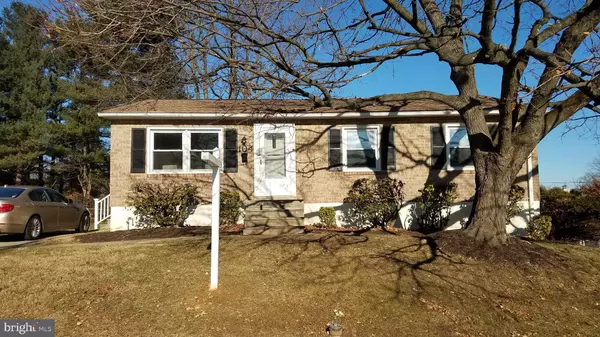$285,000
$289,900
1.7%For more information regarding the value of a property, please contact us for a free consultation.
104 NICODEMUS RD Reisterstown, MD 21136
4 Beds
3 Baths
2,020 SqFt
Key Details
Sold Price $285,000
Property Type Single Family Home
Sub Type Detached
Listing Status Sold
Purchase Type For Sale
Square Footage 2,020 sqft
Price per Sqft $141
Subdivision Hathaway
MLS Listing ID MDBC480292
Sold Date 04/10/20
Style Ranch/Rambler
Bedrooms 4
Full Baths 2
Half Baths 1
HOA Y/N N
Abv Grd Liv Area 1,120
Originating Board BRIGHT
Year Built 1969
Annual Tax Amount $2,732
Tax Year 2019
Lot Size 9,348 Sqft
Acres 0.21
Lot Dimensions 1.00 x
Property Description
"Back on the Market" Beautiful fully renovated large rancher in the Hathaway subdivision of Reisterstown. 4 Bedrooms and 2 1/2 baths. All new kitchen with soft close cabinets and drawers. Stunning maintenance free quartz counter tops. All new stainless steel appliances to include, quiet dishwasher, water and ice dispenser in fridge door, above range microwave, quiet garbage disposal and gas range / oven with a 5 burner top. The original hardwood floors have just been refinished thru out the upstairs and look stunning. All neutral colors thru out. Completely remodeled main bathroom with maintenance free quartz sink tops and all high quality finishes thru out. Large Master Bedroom with completely remodeled new half bath with Italian marble flooring. Large walkout basement is completely redone. Full bath in basement completely remodeled with all new shower, bath and vanity with quartz sink top. Beautiful laundry room with finished walls, tiled floors and fantastic bright lighting. Newly carpeted basement and zoned lighting in basement. Large 4th bedroom in basement with plenty of natural light. Natural gas heat and central AC. Newer gas water heater. Updated main electric panel, updated main sewer line and new roof with architectural roof shingles and warranty. Nothing needed move in ready. Won't last long. Please note that the listing agent is the owner of the property.
Location
State MD
County Baltimore
Zoning DR 5.5
Rooms
Other Rooms Family Room
Basement Daylight, Partial, Fully Finished, Outside Entrance, Rear Entrance, Sump Pump, Windows
Main Level Bedrooms 3
Interior
Interior Features Combination Dining/Living, Dining Area, Floor Plan - Traditional, Kitchen - Eat-In, Kitchen - Table Space, Primary Bath(s), Wood Floors
Heating Central, Forced Air
Cooling Central A/C
Flooring Hardwood, Carpet, Ceramic Tile, Marble
Equipment Built-In Microwave, Dishwasher, Disposal, Dryer - Gas, Oven/Range - Gas, Refrigerator, Stainless Steel Appliances, Washer, Water Heater
Fireplace N
Window Features Double Hung,Screens,Vinyl Clad
Appliance Built-In Microwave, Dishwasher, Disposal, Dryer - Gas, Oven/Range - Gas, Refrigerator, Stainless Steel Appliances, Washer, Water Heater
Heat Source Natural Gas
Laundry Basement
Exterior
Fence Chain Link, Rear
Water Access N
Roof Type Architectural Shingle
Accessibility None
Garage N
Building
Story 2
Sewer Public Sewer
Water Public
Architectural Style Ranch/Rambler
Level or Stories 2
Additional Building Above Grade, Below Grade
Structure Type Dry Wall
New Construction N
Schools
Elementary Schools Cedarmere
Middle Schools Franklin
High Schools Franklin
School District Baltimore County Public Schools
Others
Pets Allowed Y
Senior Community No
Tax ID 04040408067280
Ownership Fee Simple
SqFt Source Assessor
Acceptable Financing Cash, Conventional, FHA, FHA 203(b), VA
Listing Terms Cash, Conventional, FHA, FHA 203(b), VA
Financing Cash,Conventional,FHA,FHA 203(b),VA
Special Listing Condition Standard
Pets Allowed No Pet Restrictions
Read Less
Want to know what your home might be worth? Contact us for a FREE valuation!

Our team is ready to help you sell your home for the highest possible price ASAP

Bought with Syreeta C Saunders- Keys • Keller Williams Realty Centre

GET MORE INFORMATION





