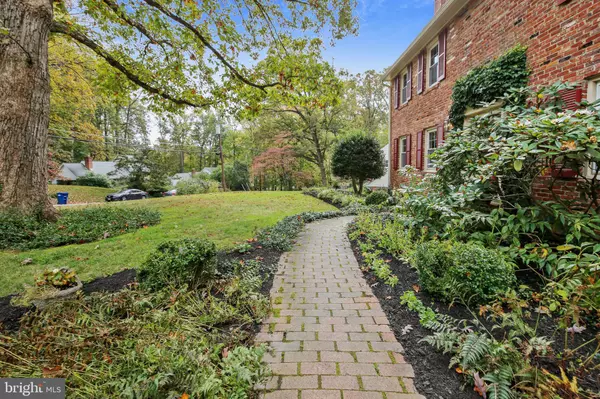$781,000
$779,900
0.1%For more information regarding the value of a property, please contact us for a free consultation.
5024 KINGSTON DR Annandale, VA 22003
4 Beds
4 Baths
3,050 SqFt
Key Details
Sold Price $781,000
Property Type Single Family Home
Sub Type Detached
Listing Status Sold
Purchase Type For Sale
Square Footage 3,050 sqft
Price per Sqft $256
Subdivision Hillbrook Forest
MLS Listing ID VAFX1163818
Sold Date 12/04/20
Style Colonial
Bedrooms 4
Full Baths 2
Half Baths 2
HOA Y/N N
Abv Grd Liv Area 3,050
Originating Board BRIGHT
Year Built 1963
Annual Tax Amount $7,983
Tax Year 2020
Lot Size 0.594 Acres
Acres 0.59
Property Description
Welcome Home to 5024 Kingston Drive! This property has delightful curb appeal, enhanced by years of carefully tended plantings, a curved brick walkway and an ivy-covered front door! At well over 3,000 square feet, this home has been beautifully maintained and updated over the years. Upon entering the foyer, you experience gorgeous marble floors with veining that picks up the warm tones of the recently refinished, original hardwood floors. The main floor has a wonderful flow - perfect for large gatherings! The living room is a lovely space with its crown molding and wood burning fireplace. The formal dining room can easily accommodate a large crowd for celebratory meals. The kitchen has been beautifully updated with glass-fronted wood cabinets, a smartly designed pantry, granite countertops and stainless steel appliances including a wonderful Jenn Air range! Off the breakfast space, is a huge deck which is the ideal location for grilling or morning cups of coffee. Beyond the breakfast area is the wonderful family room addition. This is a light and bright space with a lovely bay window, skylight, wet bar and new carpeting. This could be a great room for a distance learning arrangement! Completing the main floor is an updated powder room and an office tucked off the foyer which would allow plenty of privacy for Zoom meetings. Upstairs is the master suite with an enormous walk-in closet and private bath. Three additional, large bedrooms and an updated, full bath complete this bedroom level. The lower level is a full walkout with lovely French doors to a patio area and the fenced yard beyond. This huge, finished space includes a fantastic recreation room with another wood burning, brick hearth fireplace and built-in bookshelves. Imagine watching the big games in this room! There is another half bath (with the rough-in to create a third full bath), a huge cedar closet and the laundry/utility room. This space is large enough to create a fifth bedroom! There is very little work or worry with which to concern a new owner! All the major systems have been updated with top of the line materials. This includes a new Carrier HVAC system, an AOSmith hot water heater, a new roof, new vinyl siding with an increased r-value, new windows, refinished hardwood floors on the main and upper levels, new carpeting in the family room, new auxiliary heating unit for the family room addition, updated lighting and electric outlets and the entire house has been freshly painted. Hillbrook Forest is a hidden gem of a neighborhood with stately homes sited on huge lots with old growth trees. There is a wonderful Civic Association (with a voluntary annual membership of $25) that hosts long-cherished annual events and activities. It's a commuters dream with easy access to DC via the nearby VRE, 395/495/66 as well as Metro express buses. The new St James Sports Complex and the Audrey Moore Rec Center, numerous parks and trails are all just a short distance away! Shopping options abound with local farmers' markets, the Mosaic District and nearby Tyson's Corner. Outstanding Fairfax County schools include Thomas Jefferson High School for Science and Technology as well as Annandale High School which offers its rigorous IB Diploma program. This is a dream home in a dream neighborhood!
Location
State VA
County Fairfax
Zoning 120
Rooms
Other Rooms Living Room, Dining Room, Primary Bedroom, Bedroom 2, Bedroom 3, Bedroom 4, Kitchen, Family Room, Breakfast Room, Office, Recreation Room, Storage Room, Utility Room, Primary Bathroom, Half Bath
Basement Daylight, Full, Fully Finished, Outside Entrance, Shelving, Walkout Level, Windows
Interior
Interior Features Attic, Built-Ins, Carpet, Cedar Closet(s), Ceiling Fan(s), Chair Railings, Crown Moldings, Family Room Off Kitchen, Floor Plan - Traditional, Formal/Separate Dining Room, Kitchen - Eat-In, Primary Bath(s), Skylight(s), Stall Shower, Tub Shower, Upgraded Countertops, Walk-in Closet(s), Wet/Dry Bar, Wood Floors
Hot Water Electric
Heating Forced Air
Cooling Central A/C
Fireplaces Number 2
Fireplaces Type Brick, Equipment, Mantel(s), Screen
Equipment Dishwasher, Disposal, Icemaker, Oven - Self Cleaning, Refrigerator, Washer, Water Heater, Freezer, Extra Refrigerator/Freezer, Dryer - Electric, Oven/Range - Electric, Stainless Steel Appliances
Furnishings No
Fireplace Y
Appliance Dishwasher, Disposal, Icemaker, Oven - Self Cleaning, Refrigerator, Washer, Water Heater, Freezer, Extra Refrigerator/Freezer, Dryer - Electric, Oven/Range - Electric, Stainless Steel Appliances
Heat Source Natural Gas
Laundry Hookup, Lower Floor
Exterior
Exterior Feature Deck(s), Patio(s)
Garage Spaces 3.0
Water Access N
Accessibility None
Porch Deck(s), Patio(s)
Total Parking Spaces 3
Garage N
Building
Story 3
Sewer Public Sewer
Water Public
Architectural Style Colonial
Level or Stories 3
Additional Building Above Grade, Below Grade
New Construction N
Schools
Elementary Schools Columbia
Middle Schools Poe
High Schools Annandale
School District Fairfax County Public Schools
Others
Senior Community No
Tax ID 0714 17 0003
Ownership Fee Simple
SqFt Source Assessor
Horse Property N
Special Listing Condition Standard
Read Less
Want to know what your home might be worth? Contact us for a FREE valuation!

Our team is ready to help you sell your home for the highest possible price ASAP

Bought with Rebecca Zemek • KW United

GET MORE INFORMATION





