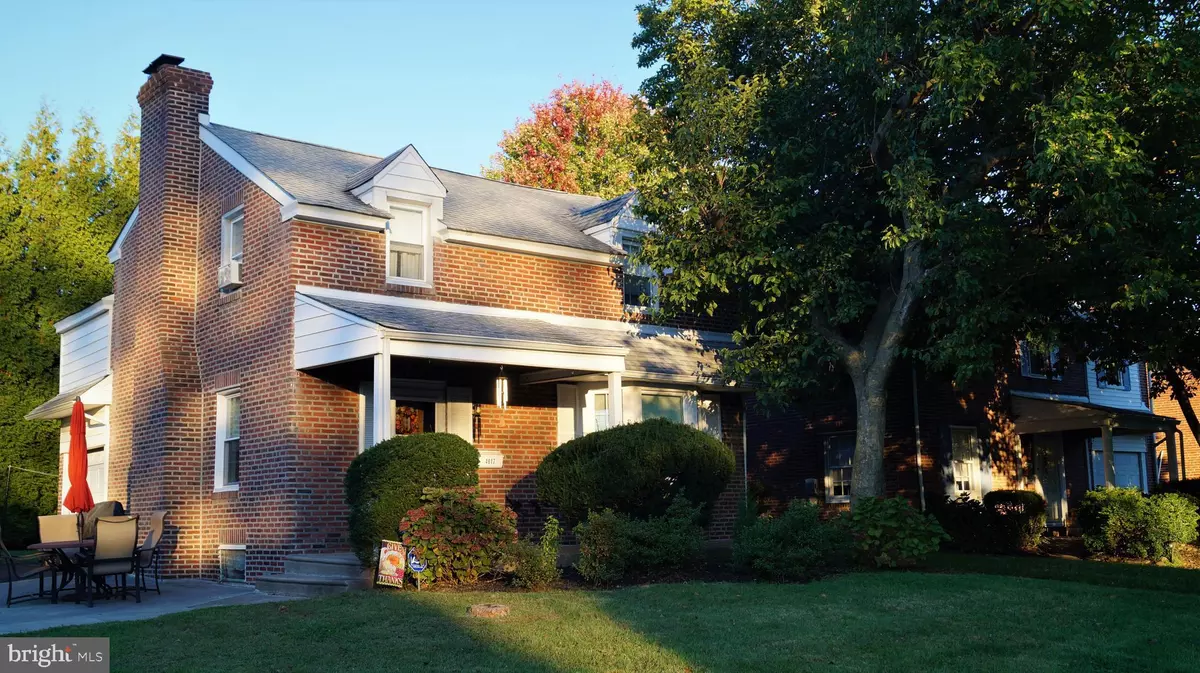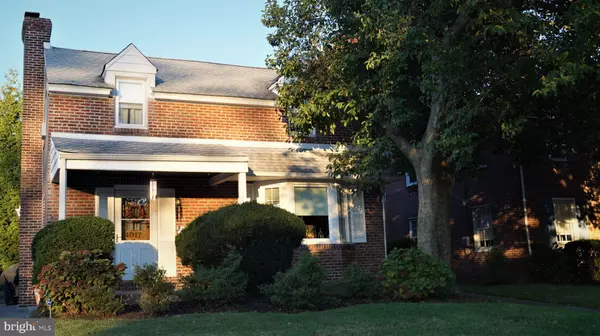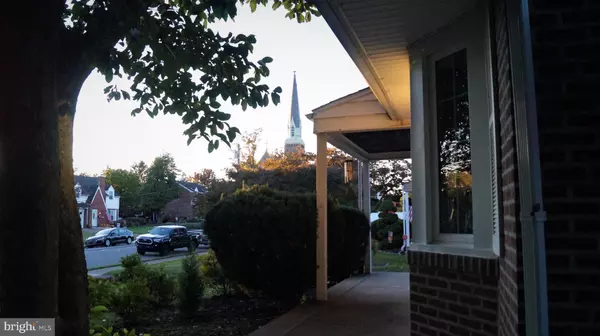$280,000
$285,500
1.9%For more information regarding the value of a property, please contact us for a free consultation.
4017 BENSON ST Philadelphia, PA 19136
3 Beds
2 Baths
1,820 SqFt
Key Details
Sold Price $280,000
Property Type Single Family Home
Sub Type Detached
Listing Status Sold
Purchase Type For Sale
Square Footage 1,820 sqft
Price per Sqft $153
Subdivision Torresdale
MLS Listing ID PAPH949646
Sold Date 01/19/21
Style Traditional
Bedrooms 3
Full Baths 1
Half Baths 1
HOA Y/N N
Abv Grd Liv Area 1,820
Originating Board BRIGHT
Year Built 1965
Annual Tax Amount $3,117
Tax Year 2020
Lot Size 5,000 Sqft
Acres 0.11
Lot Dimensions 50.00 x 100.00
Property Description
SHOWINGS BEGIN Friday, 10/30 at noon. The prettiest block in the neighborhood! A rare single home in this section of Northeast Philadelphia- get the suburban feel without the suburban prices PLUS public transportation within walking distance. This traditional single home has been well maintained by the current owner for the past 20 years and is ready for wonderful new memories to be made. The living room has a working fireplace to make it feel even more cozy. There is a formal dining room with beautiful bay window and the kitchen has loads of countertop space. There is also first floor laundry and a half bath. Upstairs there are 3 large bedrooms with fantastic closet space and a full bath in the hall. The basement has plenty of storage room as well as room that is finished and ready for it's new owner vision and creativity. This special street gives fantastic views no matter which direction you are facing.
Location
State PA
County Philadelphia
Area 19136 (19136)
Zoning RSA3
Direction Southwest
Rooms
Basement Other, Full, Partially Finished
Interior
Interior Features Attic, Ceiling Fan(s), Formal/Separate Dining Room, Tub Shower
Hot Water Natural Gas
Heating Radiator
Cooling Central A/C
Fireplaces Number 1
Fireplaces Type Wood
Equipment Dishwasher, Oven/Range - Electric, Water Heater
Fireplace Y
Window Features Bay/Bow,Replacement
Appliance Dishwasher, Oven/Range - Electric, Water Heater
Heat Source Natural Gas
Exterior
Parking Features Garage - Side Entry
Garage Spaces 2.0
Water Access N
Street Surface Black Top
Accessibility None
Attached Garage 1
Total Parking Spaces 2
Garage Y
Building
Lot Description Front Yard, Rear Yard
Story 2
Sewer Public Sewer
Water Public
Architectural Style Traditional
Level or Stories 2
Additional Building Above Grade, Below Grade
New Construction N
Schools
School District The School District Of Philadelphia
Others
Pets Allowed Y
Senior Community No
Tax ID 652055200
Ownership Fee Simple
SqFt Source Assessor
Acceptable Financing Cash, Conventional
Horse Property N
Listing Terms Cash, Conventional
Financing Cash,Conventional
Special Listing Condition Standard
Pets Allowed No Pet Restrictions
Read Less
Want to know what your home might be worth? Contact us for a FREE valuation!

Our team is ready to help you sell your home for the highest possible price ASAP

Bought with Lina Balanta • Giraldo Real Estate Group
GET MORE INFORMATION





