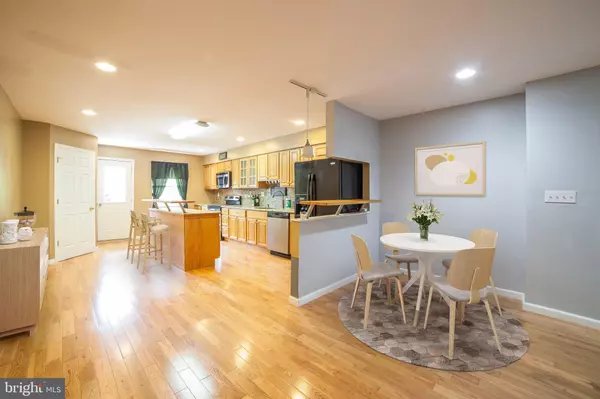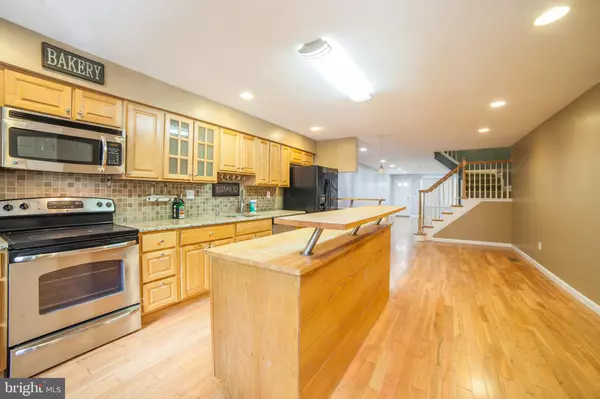$293,000
$285,000
2.8%For more information regarding the value of a property, please contact us for a free consultation.
218 E JOHNSON ST Philadelphia, PA 19144
4 Beds
4 Baths
2,565 SqFt
Key Details
Sold Price $293,000
Property Type Single Family Home
Sub Type Twin/Semi-Detached
Listing Status Sold
Purchase Type For Sale
Square Footage 2,565 sqft
Price per Sqft $114
Subdivision Germantown (East)
MLS Listing ID PAPH900186
Sold Date 09/17/20
Style Straight Thru
Bedrooms 4
Full Baths 3
Half Baths 1
HOA Y/N N
Abv Grd Liv Area 2,565
Originating Board BRIGHT
Year Built 2008
Annual Tax Amount $2,352
Tax Year 2020
Lot Size 2,200 Sqft
Acres 0.05
Lot Dimensions 20.00 x 110.00
Property Description
This stunning twin, located in historic Germantown was custom built to offer abundant space and comfortable living. The gorgeous covered porch entryway leads to a wide open floor plan with a bright and airy family room leading to a dining room and extremely large kitchen. The kitchen offers custom cabinetry, granite counters, an island, breakfast bar and access to the spacious fenced in back yard with a patio and a separate deck, great for entertaining. The main level also offers a half bathroom. The 2nd level offers the bi-level master bedroom with sitting area, custom closet, and lofted sleeping area. The 2nd level has 2 more large bedrooms and a full bathroom. The third floor features another full bathroom and large bedroom, currently being used as a theatre room. The third floor can also be used as an owner suite as well. Fantastic finishes, attention to detail, as well as the fantastic location just moments from world class shopping, dining, and entertaining truly make this home one of a kind.
Location
State PA
County Philadelphia
Area 19144 (19144)
Zoning RSA3
Rooms
Basement Unfinished
Interior
Interior Features Breakfast Area, Carpet, Combination Dining/Living, Dining Area, Floor Plan - Open, Kitchen - Gourmet, Kitchen - Island, Recessed Lighting, Upgraded Countertops, Wood Floors
Hot Water Electric
Heating Forced Air, Heat Pump(s)
Cooling Central A/C
Flooring Carpet, Ceramic Tile, Hardwood
Equipment Dishwasher, Oven/Range - Electric, Microwave, Refrigerator, Washer, Dryer
Fireplace N
Appliance Dishwasher, Oven/Range - Electric, Microwave, Refrigerator, Washer, Dryer
Heat Source Electric
Laundry Basement
Exterior
Water Access N
Accessibility None
Garage N
Building
Story 3
Sewer Public Sewer
Water Public
Architectural Style Straight Thru
Level or Stories 3
Additional Building Above Grade, Below Grade
New Construction N
Schools
School District The School District Of Philadelphia
Others
Senior Community No
Tax ID 592176300
Ownership Fee Simple
SqFt Source Assessor
Acceptable Financing Cash, Conventional, FHA, VA
Listing Terms Cash, Conventional, FHA, VA
Financing Cash,Conventional,FHA,VA
Special Listing Condition Standard
Read Less
Want to know what your home might be worth? Contact us for a FREE valuation!

Our team is ready to help you sell your home for the highest possible price ASAP

Bought with Anthony Pitts • EXP Realty, LLC

GET MORE INFORMATION





