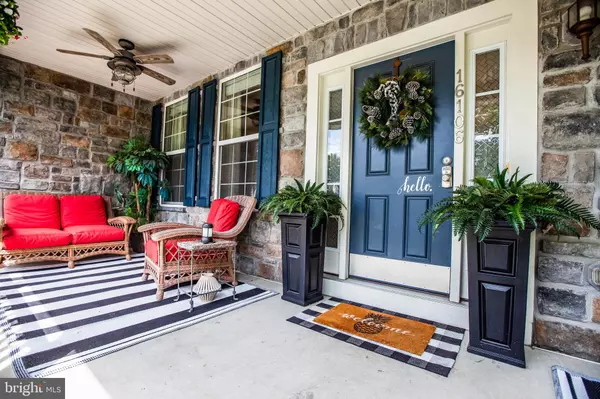$650,000
$599,000
8.5%For more information regarding the value of a property, please contact us for a free consultation.
16106 HAWKWATCH CT Woodbridge, VA 22191
4 Beds
4 Baths
3,973 SqFt
Key Details
Sold Price $650,000
Property Type Single Family Home
Sub Type Detached
Listing Status Sold
Purchase Type For Sale
Square Footage 3,973 sqft
Price per Sqft $163
Subdivision Eagles Pointe
MLS Listing ID VAPW501182
Sold Date 09/09/20
Style Colonial
Bedrooms 4
Full Baths 3
Half Baths 1
HOA Fees $138/mo
HOA Y/N Y
Abv Grd Liv Area 2,989
Originating Board BRIGHT
Year Built 2010
Annual Tax Amount $6,332
Tax Year 2020
Lot Size 0.301 Acres
Acres 0.3
Property Description
Welcome to 16106 Hawkwatch Court, located in the sought-after community of Eagles Pointe. This meticulously-kept, beautifully appointed colonial is truly turnkey. Featuring four bedrooms and three and a half baths over three levels, this home is an entertainer's dream. With an open floor plan and wide-plank luxury vinyl flooring on all three levels, custom moulding and crystal door knobs, no detail was left untouched. Situated on just over a quarter of an acre lot, the home is located on a quiet cul de-sac. Enjoy open concept living from the large newly renovated custom kitchen with stainless steel appliances, granite countertops and soft white and gray kitchen cabinets with brass details. It is attached to a bright and airy morning room that overlooks the private fully fenced backyard backing to trees. Hang out in the large family room with double stone gas fireplace wired for surround sound, retreat into the private office or host a party in the large formal dining and living rooms. Upstairs, relax in the spacious owner's suite with a walk-in closet and large luxury bath that features a walk-in shower with double showerhead and separate corner soaking tub. The upper floor is rounded out with three additional spacious bedrooms, large hall bathroom and laundry room. On the lowest level, you will find a partially finished walk-out recreation room with full bathroom and plenty of area to expand into possible fifth bedroom. Conveniently located just minutes from Rt 1, I-95, VRE, schools, parks and shopping, all of your needs are within a short drive. Call this beauty your home and live where you love.
Location
State VA
County Prince William
Zoning PMR
Rooms
Other Rooms Living Room, Dining Room, Bedroom 2, Bedroom 3, Bedroom 4, Kitchen, Family Room, Basement, Bedroom 1, Sun/Florida Room, Bathroom 1, Bathroom 2, Bathroom 3
Basement Full, Interior Access, Partially Finished, Rear Entrance, Walkout Level, Windows
Interior
Interior Features Ceiling Fan(s), Chair Railings, Combination Kitchen/Living, Crown Moldings, Dining Area, Family Room Off Kitchen, Floor Plan - Open, Formal/Separate Dining Room, Kitchen - Gourmet, Kitchen - Island, Primary Bath(s), Pantry, Recessed Lighting, Soaking Tub, Stall Shower, Upgraded Countertops, Wainscotting, Walk-in Closet(s)
Hot Water Electric
Heating Central, Forced Air
Cooling Central A/C
Flooring Ceramic Tile, Vinyl
Fireplaces Number 1
Fireplaces Type Gas/Propane, Stone
Equipment Built-In Microwave, Cooktop, Dishwasher, Disposal, Dryer - Front Loading, Oven - Double, Refrigerator, Stainless Steel Appliances, Washer - Front Loading, Water Heater
Fireplace Y
Appliance Built-In Microwave, Cooktop, Dishwasher, Disposal, Dryer - Front Loading, Oven - Double, Refrigerator, Stainless Steel Appliances, Washer - Front Loading, Water Heater
Heat Source Natural Gas
Laundry Upper Floor, Has Laundry
Exterior
Parking Features Garage - Front Entry, Garage Door Opener, Inside Access
Garage Spaces 2.0
Fence Fully, Vinyl
Amenities Available Common Grounds, Community Center, Fitness Center, Party Room, Picnic Area, Pool - Outdoor, Tennis Courts, Tot Lots/Playground
Water Access N
Roof Type Architectural Shingle
Accessibility None
Attached Garage 2
Total Parking Spaces 2
Garage Y
Building
Lot Description Backs to Trees, Cul-de-sac
Story 3
Sewer Public Sewer
Water Public
Architectural Style Colonial
Level or Stories 3
Additional Building Above Grade, Below Grade
Structure Type 9'+ Ceilings
New Construction N
Schools
School District Prince William County Public Schools
Others
Senior Community No
Tax ID 8290-34-6959
Ownership Fee Simple
SqFt Source Assessor
Special Listing Condition Standard
Read Less
Want to know what your home might be worth? Contact us for a FREE valuation!

Our team is ready to help you sell your home for the highest possible price ASAP

Bought with Jeffrey LaFleur • Modern Jones, LLC

GET MORE INFORMATION





