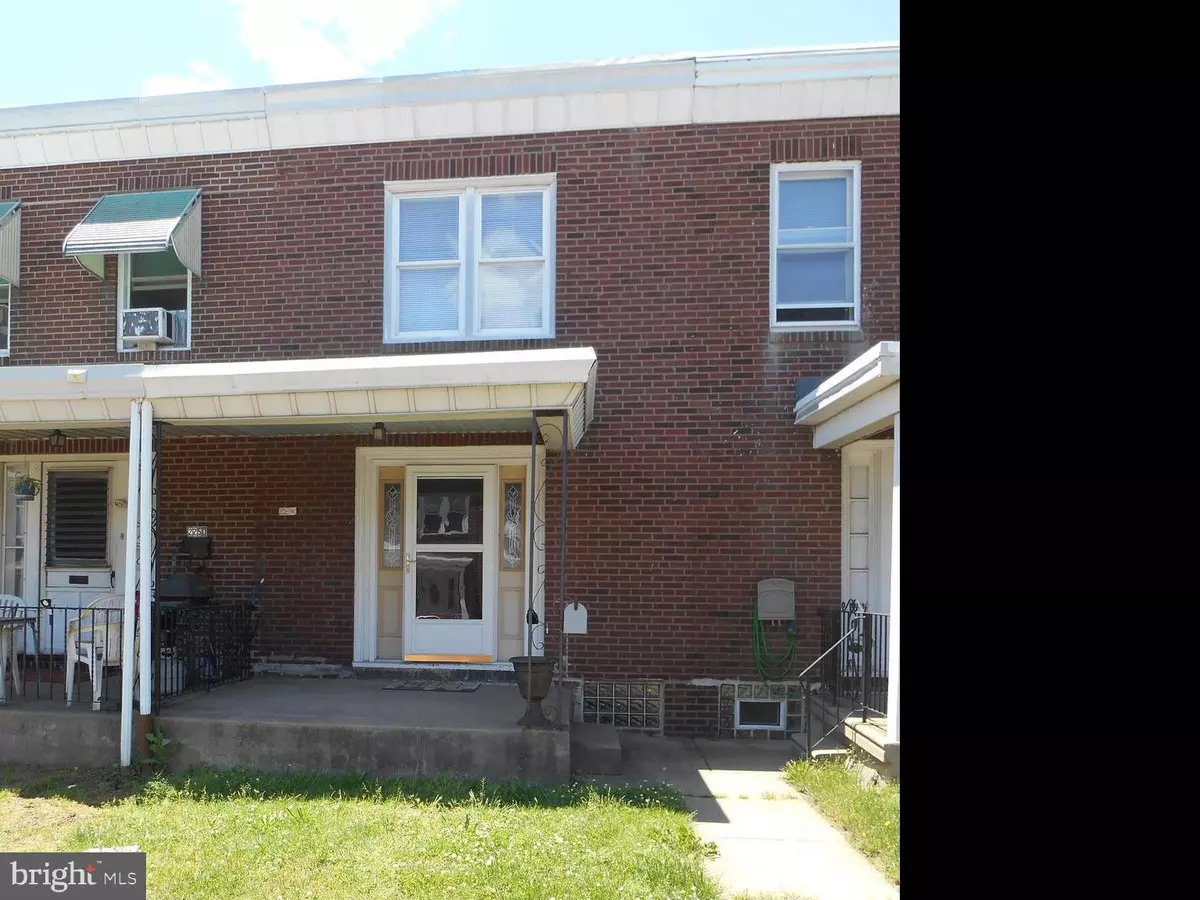$90,000
$99,500
9.5%For more information regarding the value of a property, please contact us for a free consultation.
2248 SIMON ST Philadelphia, PA 19137
2 Beds
1 Bath
821 SqFt
Key Details
Sold Price $90,000
Property Type Townhouse
Sub Type Interior Row/Townhouse
Listing Status Sold
Purchase Type For Sale
Square Footage 821 sqft
Price per Sqft $109
Subdivision Bridesburg
MLS Listing ID PAPH896986
Sold Date 07/07/20
Style Straight Thru
Bedrooms 2
Full Baths 1
HOA Y/N N
Abv Grd Liv Area 821
Originating Board BRIGHT
Year Built 1928
Annual Tax Amount $1,013
Tax Year 2020
Lot Size 1,100 Sqft
Acres 0.03
Lot Dimensions 14.66 x 75.00
Property Description
This beautiful move-in condition property located in the Bridesburg Neighborhood on a quiet wide street won't last !!! As you approach the home you are met with a nice front lawn area and a front porch for relaxing and people watching or if you prefer, you can head out back to the spacious rear yard that includes a nice shade tree and great for gatherings and barbecues. The rear yard also has access to the public driveway. As you walk through the entrance door into the living room, you will notice the popular hard wood floors and recently painted walls which both flow right into the nice size dining room / newer eat-in kitchen area. The 2nd. floor of this home has 2 nice size bedrooms and a full bath. A new house heater was installed installed in September, 2016 in the basement which is full, dry and has plenty of storage room or if you prefer, can be turned into another finished space. A nice starter home or a great investment property. Make An Appointment NOW !!!!!!!!!!!!
Location
State PA
County Philadelphia
Area 19137 (19137)
Zoning RSA5
Direction South
Rooms
Basement Full
Interior
Interior Features Combination Kitchen/Dining, Wood Floors
Heating Baseboard - Hot Water
Cooling None
Heat Source Natural Gas
Exterior
Fence Chain Link
Water Access N
Accessibility 2+ Access Exits
Garage N
Building
Story 2
Sewer Public Sewer
Water Public
Architectural Style Straight Thru
Level or Stories 2
Additional Building Above Grade, Below Grade
New Construction N
Schools
School District The School District Of Philadelphia
Others
Pets Allowed Y
Senior Community No
Tax ID 453393400
Ownership Fee Simple
SqFt Source Assessor
Acceptable Financing Cash, Conventional, FHA, VA
Listing Terms Cash, Conventional, FHA, VA
Financing Cash,Conventional,FHA,VA
Special Listing Condition Standard
Pets Allowed No Pet Restrictions
Read Less
Want to know what your home might be worth? Contact us for a FREE valuation!

Our team is ready to help you sell your home for the highest possible price ASAP

Bought with Giovanni Carpino • Keller Williams Real Estate Tri-County
GET MORE INFORMATION





