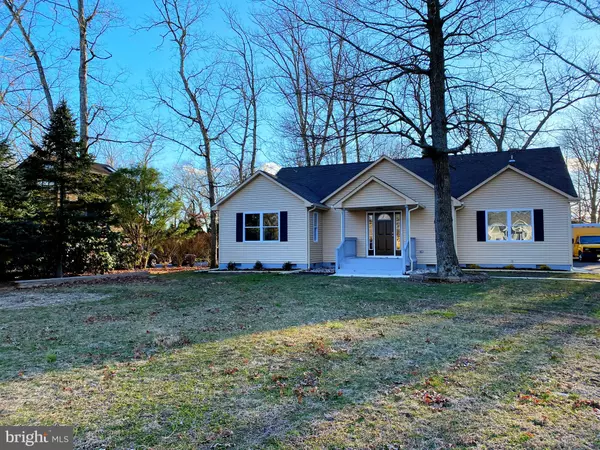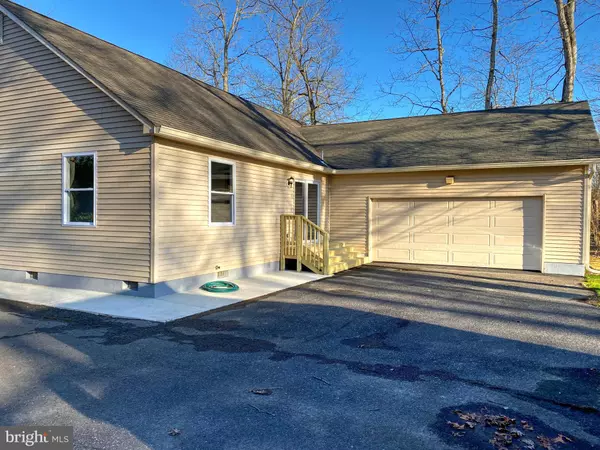$240,000
$240,000
For more information regarding the value of a property, please contact us for a free consultation.
2300 SANFORD DR Vineland, NJ 08361
3 Beds
2 Baths
1,745 SqFt
Key Details
Sold Price $240,000
Property Type Single Family Home
Sub Type Detached
Listing Status Sold
Purchase Type For Sale
Square Footage 1,745 sqft
Price per Sqft $137
Subdivision East Vineland
MLS Listing ID NJCB125814
Sold Date 05/21/20
Style Raised Ranch/Rambler
Bedrooms 3
Full Baths 2
HOA Y/N N
Abv Grd Liv Area 1,745
Originating Board BRIGHT
Year Built 2001
Annual Tax Amount $6,042
Tax Year 2019
Lot Size 0.393 Acres
Acres 0.39
Lot Dimensions 100.00 x 171.00
Property Description
This lovely single-story Modern Rancher charmingly nestled in a beautiful neighborhood. This home built in 2001 features fully paved driveway, 2 car large garage area, great for extra storage as well. The home's interiors are painted, and new flooring installed all throughout. The kitchen has been refreshed, with custom ivory raised cabinets, natural quartz counters, and high design backsplash; and high efficiency stainless steel appliances. The living rooms and dining area are open concept layout great for entertainment. The center island features also quartz countertops and great for breakfast area. More, the bathrooms have been fully remodeled, offering large 2 sink dark oak cabinetry, quartz counters, with porcelain tile floors, and tubs surround with marble tile. This property is available for showings today.
Location
State NJ
County Cumberland
Area Vineland City (20614)
Zoning RES
Rooms
Main Level Bedrooms 3
Interior
Interior Features Attic, Breakfast Area, Carpet, Ceiling Fan(s), Combination Dining/Living, Combination Kitchen/Dining, Combination Kitchen/Living, Dining Area, Efficiency, Entry Level Bedroom, Family Room Off Kitchen, Floor Plan - Open, Kitchen - Efficiency, Kitchen - Island, Primary Bath(s), Tub Shower
Heating Forced Air
Cooling Central A/C
Equipment Dishwasher, Microwave, Oven - Self Cleaning, ENERGY STAR Refrigerator
Fireplace N
Appliance Dishwasher, Microwave, Oven - Self Cleaning, ENERGY STAR Refrigerator
Heat Source Natural Gas
Laundry Main Floor
Exterior
Parking Features Garage - Rear Entry, Additional Storage Area, Inside Access, Oversized
Garage Spaces 2.0
Water Access N
View Garden/Lawn
Roof Type Architectural Shingle
Accessibility None
Attached Garage 2
Total Parking Spaces 2
Garage Y
Building
Story 1
Foundation Crawl Space
Sewer On Site Septic
Water Private, Well
Architectural Style Raised Ranch/Rambler
Level or Stories 1
Additional Building Above Grade, Below Grade
New Construction N
Schools
School District City Of Vineland Board Of Education
Others
Senior Community No
Tax ID 14-06501-00069
Ownership Fee Simple
SqFt Source Assessor
Special Listing Condition Standard
Read Less
Want to know what your home might be worth? Contact us for a FREE valuation!

Our team is ready to help you sell your home for the highest possible price ASAP

Bought with Audrey I Williams • Graham/Hearst Real Estate Company

GET MORE INFORMATION





