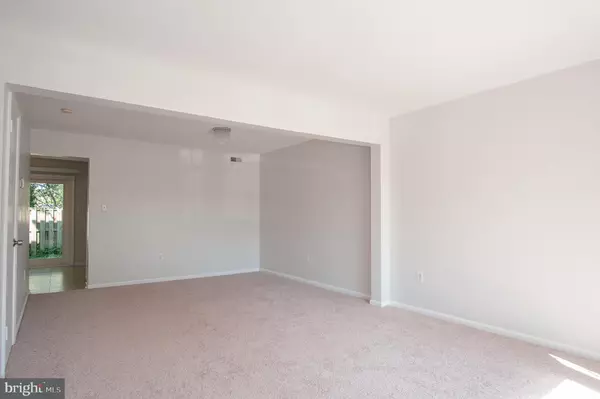$273,000
$269,950
1.1%For more information regarding the value of a property, please contact us for a free consultation.
3515 LEGERE CT Woodbridge, VA 22193
3 Beds
3 Baths
1,392 SqFt
Key Details
Sold Price $273,000
Property Type Townhouse
Sub Type Interior Row/Townhouse
Listing Status Sold
Purchase Type For Sale
Square Footage 1,392 sqft
Price per Sqft $196
Subdivision Beau Ridge Estates
MLS Listing ID VAPW491928
Sold Date 05/27/20
Style Colonial
Bedrooms 3
Full Baths 2
Half Baths 1
HOA Fees $70/mo
HOA Y/N Y
Abv Grd Liv Area 1,392
Originating Board BRIGHT
Year Built 1988
Annual Tax Amount $2,745
Tax Year 2020
Lot Size 1,442 Sqft
Acres 0.03
Property Description
Welcome to 3515 Legere Court. This terrific brick-front Nantucket model townhome features an open floor plan with many large windows that make it light, bright and cheerful. This home features new carpet in the living and dining rooms and also on the upper level. The hot water heater was replaced in 2018, the HVAC in 2012 and all baths have updated vanities. The kitchen has white cabinetry and matching white appliances. New sliding glass doors lead out to the fully fenced rear yard with treed views. Upstairs, there are 3 bedrooms, including the master bedroom, which offers a large closet and master bath. Conveniently located, this residence is just minutes from Interstate 95, Wegmans, as well as shops and restaurants at Potomac Mills.
Location
State VA
County Prince William
Zoning R6
Rooms
Other Rooms Living Room, Dining Room, Primary Bedroom, Bedroom 2, Bedroom 3, Kitchen, Primary Bathroom
Interior
Interior Features Ceiling Fan(s), Floor Plan - Open, Formal/Separate Dining Room, Kitchen - Eat-In, Primary Bath(s)
Heating Heat Pump(s)
Cooling Central A/C
Flooring Carpet, Tile/Brick
Equipment Dryer, Washer, Disposal, Refrigerator, Stove
Fireplace N
Appliance Dryer, Washer, Disposal, Refrigerator, Stove
Heat Source Electric
Exterior
Parking On Site 2
Fence Rear
Water Access N
Accessibility None
Garage N
Building
Story 2
Sewer Public Sewer
Water Public
Architectural Style Colonial
Level or Stories 2
Additional Building Above Grade, Below Grade
New Construction N
Schools
Elementary Schools Henderson
Middle Schools Rippon
High Schools Potomac
School District Prince William County Public Schools
Others
HOA Fee Include Snow Removal,Trash
Senior Community No
Tax ID 8290-09-8709
Ownership Fee Simple
SqFt Source Assessor
Special Listing Condition Standard
Read Less
Want to know what your home might be worth? Contact us for a FREE valuation!

Our team is ready to help you sell your home for the highest possible price ASAP

Bought with Carol Hall • Jeffrey Charles and Associates INC
GET MORE INFORMATION





