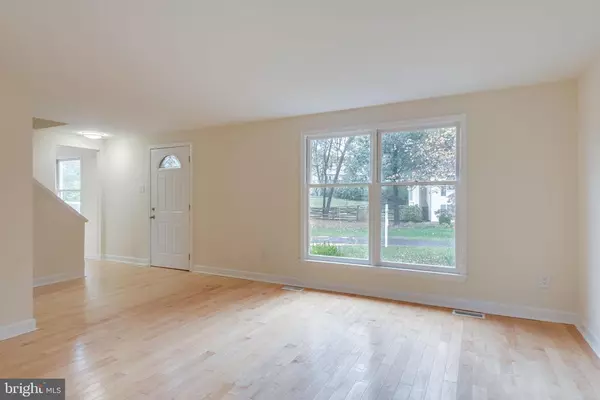$535,000
$565,900
5.5%For more information regarding the value of a property, please contact us for a free consultation.
2609 CLAXTON DR Herndon, VA 20171
3 Beds
4 Baths
1,488 SqFt
Key Details
Sold Price $535,000
Property Type Single Family Home
Sub Type Detached
Listing Status Sold
Purchase Type For Sale
Square Footage 1,488 sqft
Price per Sqft $359
Subdivision Fox Mill Estates
MLS Listing ID VAFX1158708
Sold Date 12/11/20
Style Traditional
Bedrooms 3
Full Baths 3
Half Baths 1
HOA Fees $14/mo
HOA Y/N Y
Abv Grd Liv Area 1,488
Originating Board BRIGHT
Year Built 1975
Annual Tax Amount $6,307
Tax Year 2020
Lot Size 0.300 Acres
Acres 0.3
Property Description
This private, light-filled oasis is surrounded by flowering trees, plants and bushes. The home backs to a wooded parkland. High-end renovations throughout. Freshly painted to give it a brand-new feel. The beautiful kitchen has shaker cabinets, brand new stainless steel appliances, quartz countertops and subway tile backsplash. Grohe hardware and faucets in the bathrooms. Maple hardwood floors on the main level. New carpet on the second floor. The home offers an open floor plan concept, that welcomes you to an enormous sun room and deck. It's perfect for a work-from-home set up, and one day soon, it'll be great for an entertaining space. We are minutes from Dulles Tollway, Dulles Airport, 3 miles to the Silverline Metro, and minutes to Reston hospital and Reston Town Center.
Location
State VA
County Fairfax
Zoning 121
Rooms
Basement Fully Finished
Main Level Bedrooms 3
Interior
Hot Water Electric
Heating Central
Cooling Central A/C
Fireplaces Number 1
Equipment Stainless Steel Appliances, Dishwasher, Disposal, Microwave, Oven/Range - Electric, Refrigerator, Washer, Dryer
Appliance Stainless Steel Appliances, Dishwasher, Disposal, Microwave, Oven/Range - Electric, Refrigerator, Washer, Dryer
Heat Source Central
Exterior
Amenities Available Bike Trail, Tennis Courts, Jog/Walk Path, Tot Lots/Playground, Pool - Outdoor
Water Access N
Accessibility Other
Garage N
Building
Story 3
Sewer Public Sewer
Water Public
Architectural Style Traditional
Level or Stories 3
Additional Building Above Grade, Below Grade
New Construction N
Schools
Elementary Schools Fox Mill
Middle Schools Carson
High Schools South Lakes
School District Fairfax County Public Schools
Others
HOA Fee Include Common Area Maintenance
Senior Community No
Tax ID 0254 02 0435
Ownership Fee Simple
SqFt Source Assessor
Special Listing Condition Standard
Read Less
Want to know what your home might be worth? Contact us for a FREE valuation!

Our team is ready to help you sell your home for the highest possible price ASAP

Bought with Pamela A Odle • Compass

GET MORE INFORMATION





