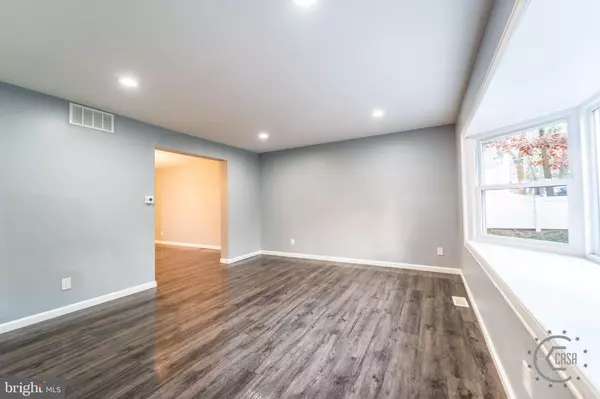$255,000
$259,900
1.9%For more information regarding the value of a property, please contact us for a free consultation.
202 GRASMUR TURN Clementon, NJ 08021
3 Beds
3 Baths
1,688 SqFt
Key Details
Sold Price $255,000
Property Type Single Family Home
Sub Type Detached
Listing Status Sold
Purchase Type For Sale
Square Footage 1,688 sqft
Price per Sqft $151
Subdivision Mountain View
MLS Listing ID NJCD404542
Sold Date 01/27/21
Style Colonial
Bedrooms 3
Full Baths 2
Half Baths 1
HOA Y/N N
Abv Grd Liv Area 1,688
Originating Board BRIGHT
Year Built 1981
Annual Tax Amount $7,320
Tax Year 2020
Lot Dimensions 86.00 x 135.00
Property Description
NEW ON THE MARKET AND READY FOR NEW OWNERS!! Gorgeous is the only word to describe this 2 story beautifully renovated colonial located in a neighborhood near the golf course. Notice the expansive and prominent bay window with stone accents which carry into the home's interior decor and design. The living room features a full wall with built in area for your entertainment, equipped with LED lighting that changes colors by remote, and a fireplace with color changing flames to add to the ambiance within. Contemporary wall color, tile, and wood floors. Spacious formal dining room with beautiful crystal chandelier just in time for holiday dinners. Absolutely amazing new kitchen, granite counters, plenty of cabinet space, stainless steel appliances, plus a bonus counter area with lovely pendant lights ideal for extra space while entertaining. Sliders to your patio and rear wooded yard with space galore for outdoor fun at home or just hanging out with the family. The en suite in the primary bedroom is like no other - words can't describe the luxurious feel you will have in your stand alone tub or jetted stall shower with floor to ceiling tile, stone accent wall, plus double vanity with lighted waterfall faucets. Large and spacious 2nd and 3rd bedrooms and second full hall bathroom. Attached extra large garage with work space, storage area, and interior access. Recessed lighting throughout, smart home features, too much to list! SELLER WILL INCLUDE 1 YEAR HOME WARRANTY WITH PURCHASE. This property is just waiting for new owners to call it home sweet home.
Location
State NJ
County Camden
Area Pine Hill Boro (20428)
Zoning RES
Rooms
Other Rooms Living Room, Dining Room, Primary Bedroom, Bedroom 2, Bedroom 3, Kitchen, Breakfast Room, Laundry, Primary Bathroom, Full Bath, Half Bath
Interior
Interior Features Attic, Breakfast Area, Built-Ins, Carpet, Ceiling Fan(s), Dining Area, Formal/Separate Dining Room, Kitchen - Eat-In, Kitchen - Table Space, Pantry, Stall Shower, Upgraded Countertops, Walk-in Closet(s), Primary Bath(s)
Hot Water Natural Gas
Heating Forced Air
Cooling Central A/C
Flooring Carpet, Ceramic Tile, Laminated, Wood
Fireplaces Number 1
Fireplaces Type Electric
Fireplace Y
Window Features Bay/Bow
Heat Source Natural Gas
Laundry Main Floor
Exterior
Exterior Feature Patio(s)
Parking Features Additional Storage Area, Inside Access
Garage Spaces 3.0
Water Access N
Accessibility None
Porch Patio(s)
Attached Garage 1
Total Parking Spaces 3
Garage Y
Building
Lot Description Front Yard, Rear Yard, SideYard(s)
Story 2
Sewer Public Sewer
Water Public
Architectural Style Colonial
Level or Stories 2
Additional Building Above Grade, Below Grade
New Construction N
Schools
School District Pine Hill Borough Board Of Education
Others
Senior Community No
Tax ID 28-00015 11-00010
Ownership Fee Simple
SqFt Source Assessor
Acceptable Financing Cash, Conventional, FHA, VA
Listing Terms Cash, Conventional, FHA, VA
Financing Cash,Conventional,FHA,VA
Special Listing Condition Standard
Read Less
Want to know what your home might be worth? Contact us for a FREE valuation!

Our team is ready to help you sell your home for the highest possible price ASAP

Bought with Frances Manzoni • Century 21 Rauh & Johns
GET MORE INFORMATION





