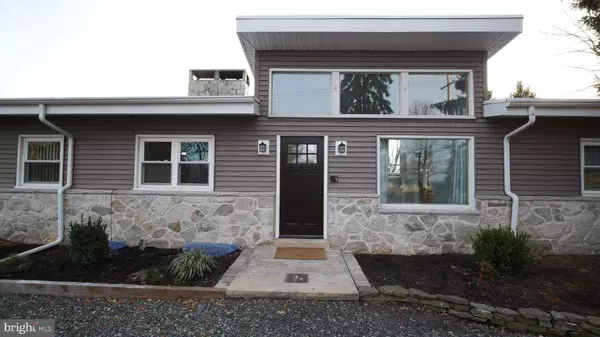$442,960
$435,000
1.8%For more information regarding the value of a property, please contact us for a free consultation.
76 BONNIE BRAE RD Spring City, PA 19475
3 Beds
3 Baths
3,502 SqFt
Key Details
Sold Price $442,960
Property Type Single Family Home
Sub Type Detached
Listing Status Sold
Purchase Type For Sale
Square Footage 3,502 sqft
Price per Sqft $126
Subdivision East Vincent Twp
MLS Listing ID PACT494034
Sold Date 04/20/20
Style Contemporary
Bedrooms 3
Full Baths 3
HOA Y/N N
Abv Grd Liv Area 2,340
Originating Board BRIGHT
Year Built 1963
Annual Tax Amount $6,321
Tax Year 2020
Lot Size 0.689 Acres
Acres 0.69
Lot Dimensions 0.00 x 0.00
Property Description
Come home and enjoy the most captivating panoramic Chester County views from your six 10 ft windows. Enter through the mission style front door into a generous foyer with exposed beams and custom windows. Off the foyer is the first of 3 bedrooms which could easily accommodate a king size bed. The main floor has a second bedroom which could also be used as an office. Next to the second bedroom is the first full bathroom, all new, with updated tub, shower, tile surround and floor, toilet, and sink. The master is the last bedroom on the main floor with closets and more closets and with a full en-suite bathroom. You can take one of two stair cases to the upper level of the home where the 6, floor to ceiling windows showcase the mesmerizing view all your guests will marvel at. Enjoy every sunrise on the upper level with wall to wall wood floors, and more exposed beams along the 80 ft long open concept living, dining, and kitchen area. Upon completion, the home will feature an all new kitchen with extensive counter space both granite and butcher block, new appliances, and a huge center island awaits the at home chef. Another gorgeous feature of this home is the 3 story all stone chimney that can be seen from every level with a wood stove tied into the upper level and a fireplace in the basement level. Walk out a brand new slider onto expansive deck on the back of the house to watch everything from fireworks to hot air balloons and the beautiful migration of birds. From the main level there is a door to the stairs that leads into the enormous partially finished walk out basement which boasts 12 foot ceilings, even more huge windows and is the entire footprint of the house. New Washer and Dryer are included in the basement and off the kitchen is a way larger than 2 car garage. You also have almost an acre of stunning property complete with mature fruit trees, garden boxes, and custom landscaping. There is an extra large semi-circle drive way and plenty of additional parking. This majestic view is waiting for you. (home is still under renovation) Renovations Already Feature A Brand New Roof, Gutters, Facia, And Soffit. Brand New Custom Slider Onto Deck, Brand New Hot Water Heater, Bathroom...... More To Come!
Location
State PA
County Chester
Area East Vincent Twp (10321)
Zoning R2
Rooms
Basement Full, Fully Finished, Poured Concrete, Rear Entrance, Space For Rooms, Walkout Level, Windows, Other
Main Level Bedrooms 3
Interior
Heating Hot Water
Cooling None
Flooring Wood, Tile/Brick, Carpet
Fireplaces Number 2
Heat Source Oil
Exterior
Water Access N
Roof Type Shingle
Accessibility None
Garage N
Building
Story 2
Sewer On Site Septic
Water Well
Architectural Style Contemporary
Level or Stories 2
Additional Building Above Grade, Below Grade
Structure Type High,Beamed Ceilings,9'+ Ceilings
New Construction N
Schools
School District Owen J Roberts
Others
Senior Community No
Tax ID 21-05 -0167
Ownership Fee Simple
SqFt Source Estimated
Acceptable Financing Cash, Conventional, VA
Listing Terms Cash, Conventional, VA
Financing Cash,Conventional,VA
Special Listing Condition Standard
Read Less
Want to know what your home might be worth? Contact us for a FREE valuation!

Our team is ready to help you sell your home for the highest possible price ASAP

Bought with Jesse W Strange • Springer Realty Group

GET MORE INFORMATION





