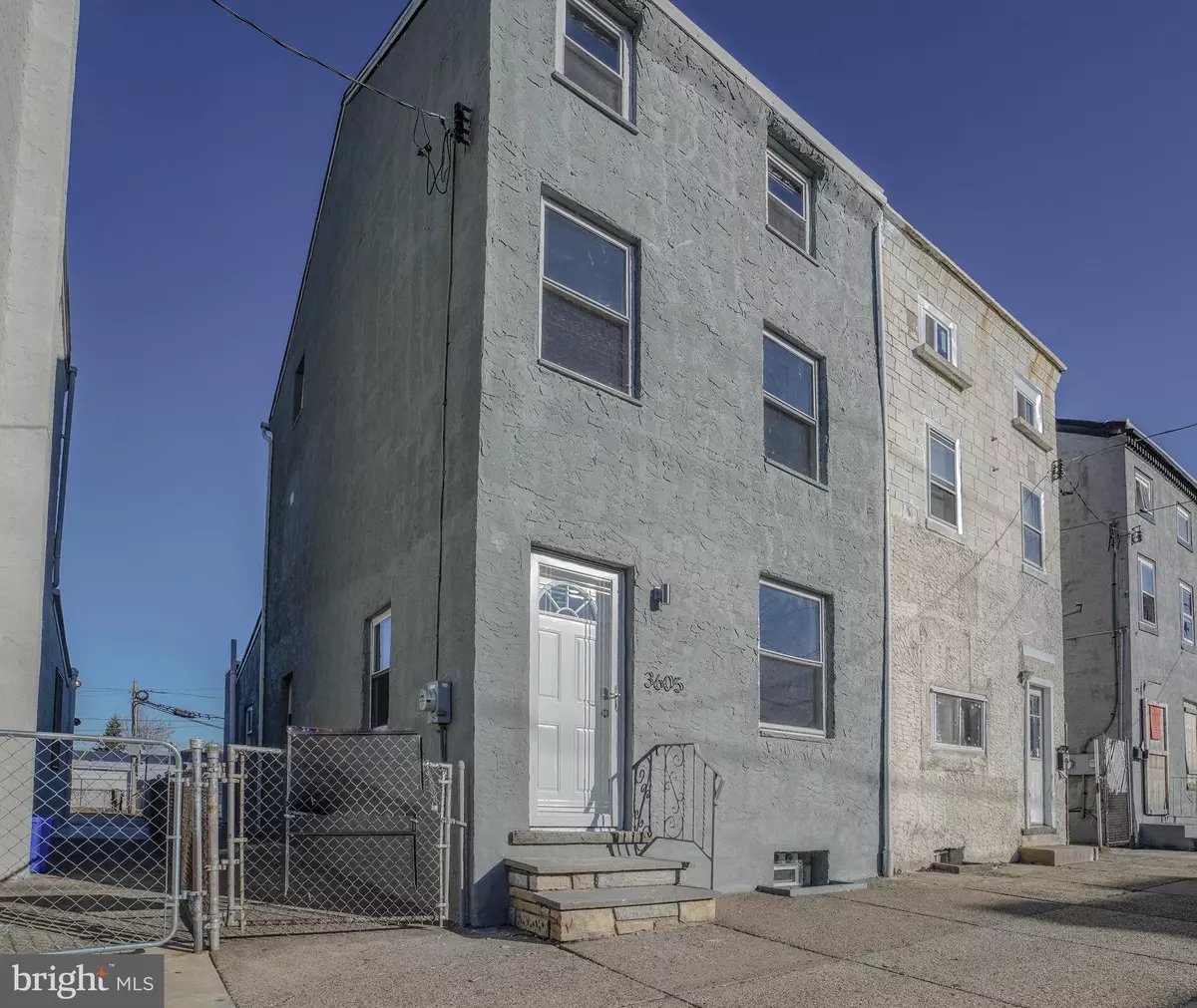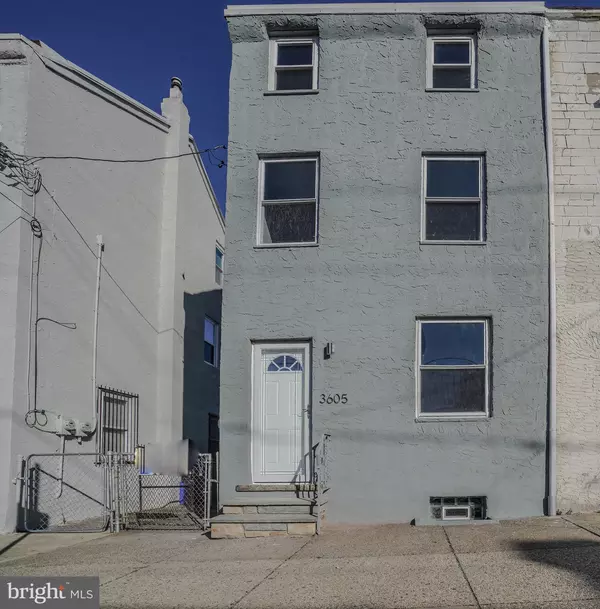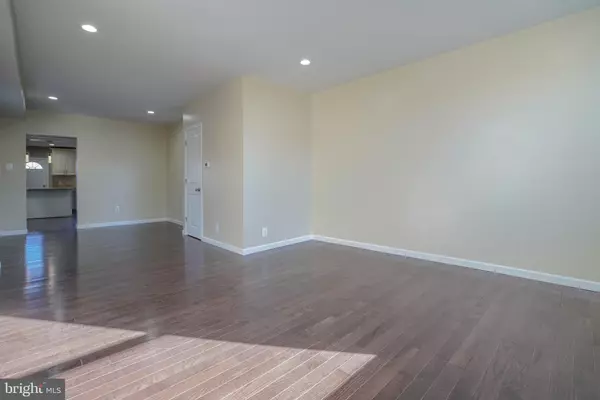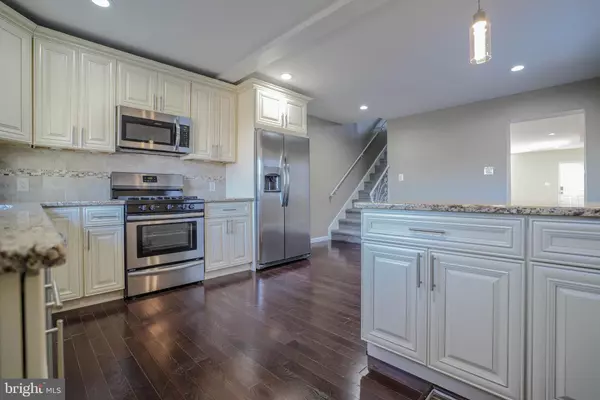$209,900
$209,900
For more information regarding the value of a property, please contact us for a free consultation.
3605 RHAWN ST Philadelphia, PA 19136
3 Beds
3 Baths
1,650 SqFt
Key Details
Sold Price $209,900
Property Type Single Family Home
Sub Type Twin/Semi-Detached
Listing Status Sold
Purchase Type For Sale
Square Footage 1,650 sqft
Price per Sqft $127
Subdivision Holmesburg
MLS Listing ID PAPH854724
Sold Date 01/16/20
Style Straight Thru
Bedrooms 3
Full Baths 1
Half Baths 2
HOA Y/N N
Abv Grd Liv Area 1,650
Originating Board BRIGHT
Year Built 1961
Annual Tax Amount $2,644
Tax Year 2020
Lot Size 1,788 Sqft
Acres 0.04
Lot Dimensions 20.00 x 89.39
Property Description
3 Story Large Northeast twin that was completely redone and ready for a new homeowner. Walk thru the door and notice the brand new solid hardwood floors throughout the first floor into the kitchen. Powder room on the first floor off of the living room to make it easier while entertaining. Talk about Kitchen! This is a perfectly complimented kitchen with tile backsplash and granite countertops topped off with stainless steel appliances. The upstairs has a master suite with full master bath and a hall bath for other family members or guests. The top floor has two more bedrooms. Basement is very clean and plenty of room for storage! The large rear yard tops it off for entertaining, make your appointment today!
Location
State PA
County Philadelphia
Area 19136 (19136)
Zoning RM1
Rooms
Basement Other
Interior
Heating Hot Water
Cooling Central A/C
Heat Source Natural Gas
Exterior
Water Access N
Accessibility None
Garage N
Building
Story 3+
Sewer Public Sewer
Water Public
Architectural Style Straight Thru
Level or Stories 3+
Additional Building Above Grade, Below Grade
New Construction N
Schools
School District The School District Of Philadelphia
Others
Pets Allowed Y
Senior Community No
Tax ID 642302300
Ownership Fee Simple
SqFt Source Assessor
Acceptable Financing FHA, Conventional, Cash
Listing Terms FHA, Conventional, Cash
Financing FHA,Conventional,Cash
Special Listing Condition Standard
Pets Allowed No Pet Restrictions
Read Less
Want to know what your home might be worth? Contact us for a FREE valuation!

Our team is ready to help you sell your home for the highest possible price ASAP

Bought with Kelli Ezekiel • Long & Foster Real Estate, Inc.

GET MORE INFORMATION





