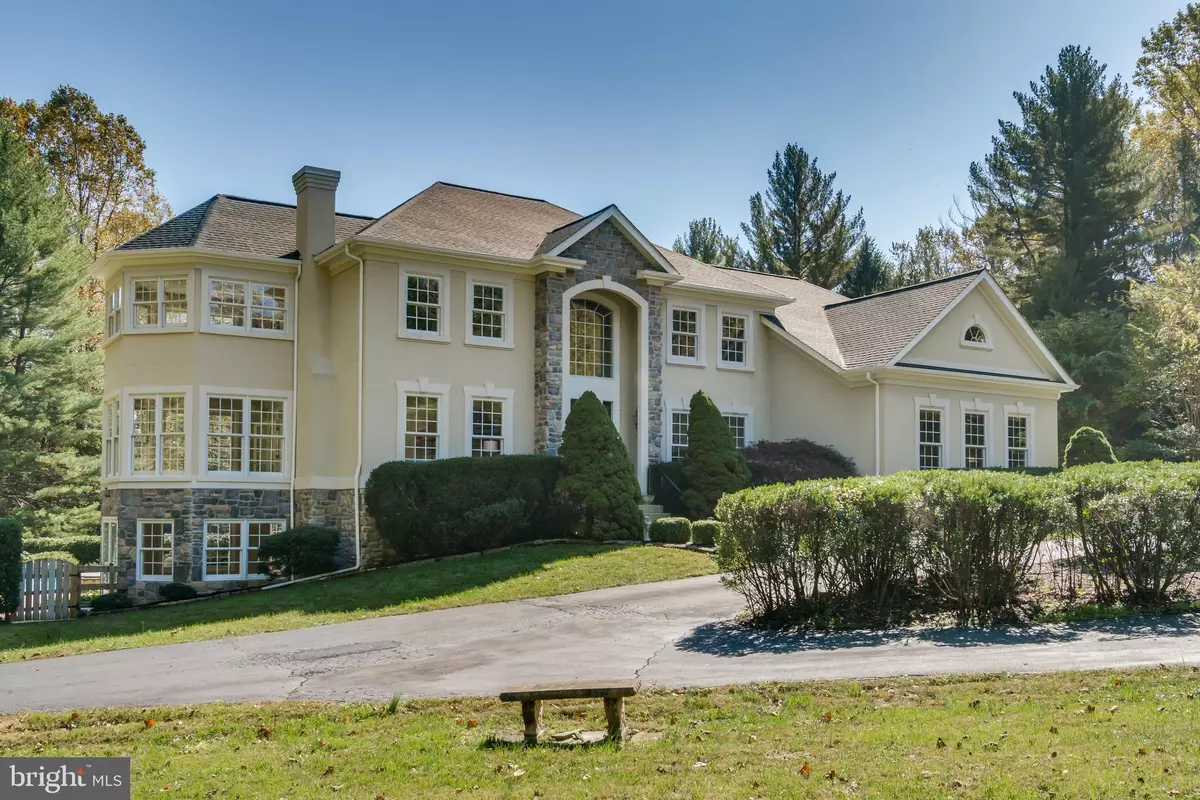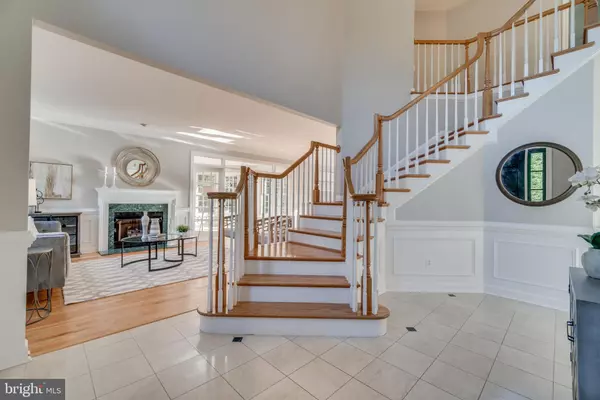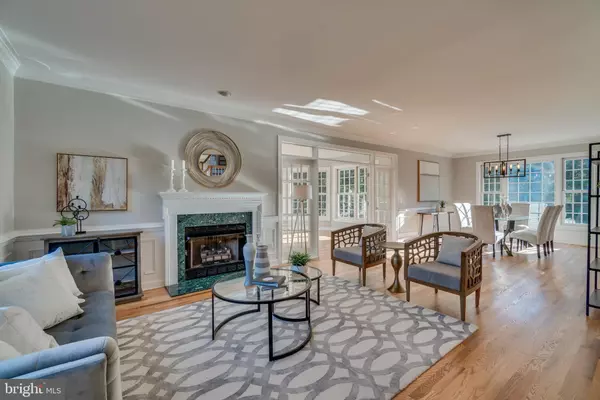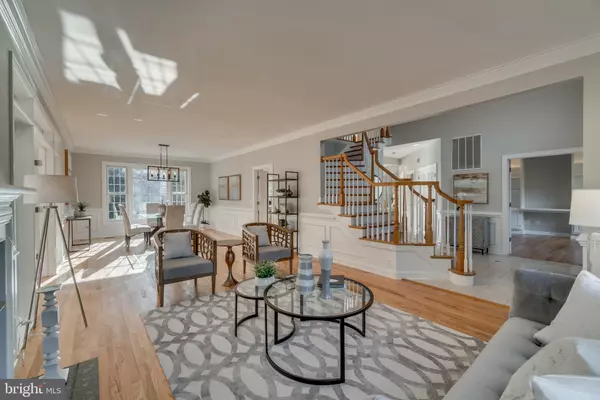$1,149,900
$1,149,900
For more information regarding the value of a property, please contact us for a free consultation.
12211 SEVEN HILLS LN Clifton, VA 20124
5 Beds
5 Baths
5,042 SqFt
Key Details
Sold Price $1,149,900
Property Type Single Family Home
Sub Type Detached
Listing Status Sold
Purchase Type For Sale
Square Footage 5,042 sqft
Price per Sqft $228
Subdivision Spruce Valley
MLS Listing ID VAFX1150052
Sold Date 12/21/20
Style Colonial
Bedrooms 5
Full Baths 4
Half Baths 1
HOA Fees $56/ann
HOA Y/N Y
Abv Grd Liv Area 4,238
Originating Board BRIGHT
Year Built 1997
Annual Tax Amount $10,818
Tax Year 2020
Lot Size 5.000 Acres
Acres 5.0
Property Description
Fantastic family opportunity to own a beautifully updated estate home on 5 scenic acres in Clifton. This outstanding 5 Bedroom, 4.5 bathroom home is located via private drive through wooded entry opening to an expansive lawn. Beautiful traditional architecture with open foyer offers an inspired design with plenty of natural light. Main level has a vaulted ceiling family room with a fabulous stone fireplace and beautifully refinished hardwood floors throughout the main level and upstairs walkway. Brand NEW main level HVAC system (2 year transferable warranty). Lots of windows all around that showcase the outstanding outdoor views. Living room and dining room adjoin a bright sunroom that overlooks the landscaped patio and pool. An open concept kitchen has been newly refreshed with brand new, high end stainless steel appliances and granite counter tops. Private Master Bedroom on the upper level with recently updated master bathroom including a soaker tub and walk-in shower. Multiple walk-in closets and private sitting room. The entire home has undergone recent updates and offers fresh paint throughout and brand new carpet in the bedrooms and on the lower level. The lower level walkout has an in-law suite with private bath, a large rec-room in addition to a theater room. Come and see this outstanding property - full of future dream potential over many relaxing years, for that perfect family looking for a forever home in the Clifton countryside.
Location
State VA
County Fairfax
Zoning 030
Rooms
Other Rooms Living Room, Primary Bedroom, Bedroom 2, Bedroom 3, Bedroom 4, Bedroom 5, Kitchen, Family Room, Den, Foyer, Breakfast Room, Laundry, Other, Office, Recreation Room, Utility Room, Bathroom 1, Bathroom 2, Bathroom 3, Primary Bathroom
Basement Full, Outside Entrance, Partially Finished, Side Entrance, Walkout Level
Interior
Interior Features Breakfast Area, Combination Dining/Living, Family Room Off Kitchen, Kitchen - Island, Primary Bath(s), Wet/Dry Bar, WhirlPool/HotTub, Window Treatments, Built-Ins
Hot Water Propane
Heating Forced Air
Cooling Central A/C
Flooring Carpet, Ceramic Tile, Hardwood
Fireplaces Number 2
Equipment Built-In Microwave, Cooktop, Dishwasher, Disposal, Refrigerator, Icemaker, Oven - Wall
Appliance Built-In Microwave, Cooktop, Dishwasher, Disposal, Refrigerator, Icemaker, Oven - Wall
Heat Source Propane - Leased
Exterior
Parking Features Garage Door Opener
Garage Spaces 11.0
Pool In Ground
Water Access N
View Trees/Woods
Accessibility None
Attached Garage 3
Total Parking Spaces 11
Garage Y
Building
Story 3
Sewer Septic = # of BR
Water Private, Well
Architectural Style Colonial
Level or Stories 3
Additional Building Above Grade, Below Grade
Structure Type 2 Story Ceilings,9'+ Ceilings,Cathedral Ceilings,Vaulted Ceilings
New Construction N
Schools
Elementary Schools Fairview
Middle Schools Robinson Secondary School
High Schools Robinson Secondary School
School District Fairfax County Public Schools
Others
HOA Fee Include Common Area Maintenance,Road Maintenance,Snow Removal
Senior Community No
Tax ID 0951 09 0009A3
Ownership Fee Simple
SqFt Source Assessor
Special Listing Condition Standard
Read Less
Want to know what your home might be worth? Contact us for a FREE valuation!

Our team is ready to help you sell your home for the highest possible price ASAP

Bought with Christopher Craddock • Keller Williams Realty

GET MORE INFORMATION





