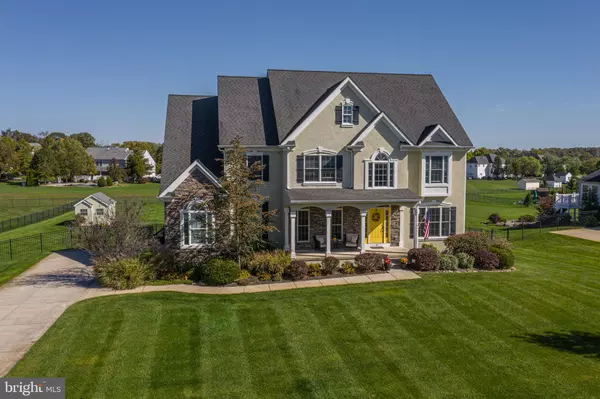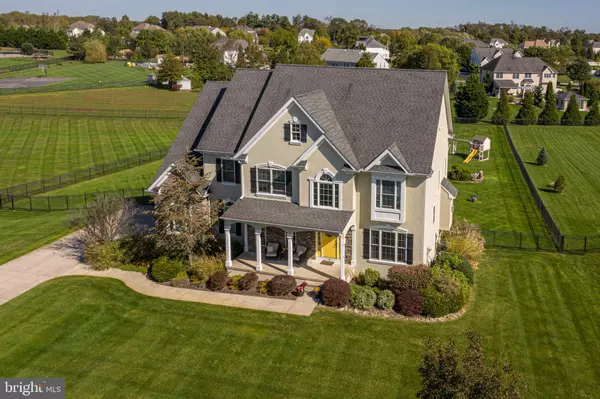$649,500
$674,900
3.8%For more information regarding the value of a property, please contact us for a free consultation.
7 KNIGHTS CT Mullica Hill, NJ 08062
4 Beds
5 Baths
4,035 SqFt
Key Details
Sold Price $649,500
Property Type Single Family Home
Sub Type Detached
Listing Status Sold
Purchase Type For Sale
Square Footage 4,035 sqft
Price per Sqft $160
Subdivision Knights Court
MLS Listing ID NJGL266148
Sold Date 12/07/20
Style Colonial
Bedrooms 4
Full Baths 4
Half Baths 1
HOA Fees $16/ann
HOA Y/N Y
Abv Grd Liv Area 3,100
Originating Board BRIGHT
Year Built 2004
Annual Tax Amount $16,768
Tax Year 2020
Lot Size 1.030 Acres
Acres 1.03
Lot Dimensions 0.00 x 0.00
Property Description
A touch of class in Mullica Hill. This gorgeous home loaded with so many upgrades is located in one of South Jersey's Premier Communities-Knights Court. Custom built home with approximately 4,100 square feet of living space (including finished lower level). A true gourmet kitchen with large center island, granite counters, upgraded stainless steel appliances and porcelain floors. Kitchen and eating area overlook the beautifully landscaped back yard with in-ground swimming pool and 27 x 14 Trex deck with a hot tub and 16 x 14 patio. Custom woodworking and stunning transom windows outline the two-story family room with stone-surround gas fireplace. There is also a study on the first floor. Gleaming Brazilian hardwood floors are in the foyer/hallway, family room, dining room and living room. 9-foot ceilings throughout first floor. Dual Staircases lead you to the upper level that offers a luxurious master suite with a huge walk in closet and a private bathroom featuring a large soaking tub and shower with tile surround. There is a princess suite and (2) additional bedrooms with a Jack and Jill bathroom. All flooring in bathrooms are tile. The Lower Level provides a Media Room with a full wet bar, an exercise room and another full bathroom. Lower Level also offers additional storage space. So many custom features at this property, impossible to list them all: moldings and trim work, tray ceilings in master bedroom all combined with a decorator's touch throughout. Exterior features include: stucco exterior with cultured stone front, sprinkler system in the front side and backyard. Well manicured yard and opulently designed SALT WATER pool gives this property the feel of living on an Estate. Excellent school system and wonderful community. Truly the best of both worlds here you are close to highways, retail and shopping. Easy commute to Philadelphia, Delaware and the Jersey Shore! Don't delay - your dream home awaits!
Location
State NJ
County Gloucester
Area Harrison Twp (20808)
Zoning R1
Rooms
Other Rooms Living Room, Dining Room, Bedroom 2, Bedroom 3, Bedroom 4, Kitchen, Family Room, Bedroom 1, Exercise Room, Office, Recreation Room
Basement Walkout Level, Fully Finished
Interior
Hot Water Natural Gas
Heating Forced Air, Zoned
Cooling Central A/C, Zoned
Flooring Hardwood, Fully Carpeted
Fireplaces Number 1
Fireplaces Type Gas/Propane
Fireplace Y
Heat Source Natural Gas
Exterior
Exterior Feature Deck(s), Patio(s)
Parking Features Garage - Side Entry
Garage Spaces 2.0
Pool In Ground, Concrete
Water Access N
Accessibility None
Porch Deck(s), Patio(s)
Attached Garage 2
Total Parking Spaces 2
Garage Y
Building
Story 2
Sewer On Site Septic
Water Well
Architectural Style Colonial
Level or Stories 2
Additional Building Above Grade, Below Grade
New Construction N
Schools
High Schools Clearview Regional H.S.
School District Harrison Township Public Schools
Others
Senior Community No
Tax ID 08-00031-00002 09
Ownership Fee Simple
SqFt Source Assessor
Acceptable Financing Conventional, Cash
Listing Terms Conventional, Cash
Financing Conventional,Cash
Special Listing Condition Standard
Read Less
Want to know what your home might be worth? Contact us for a FREE valuation!

Our team is ready to help you sell your home for the highest possible price ASAP

Bought with Mary Murphy • EXP Realty, LLC
GET MORE INFORMATION





