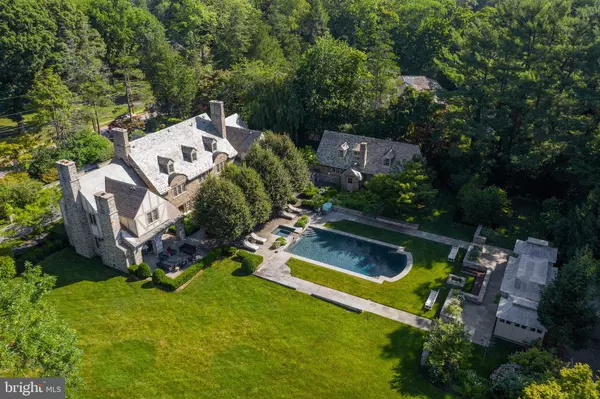$3,695,000
$3,695,000
For more information regarding the value of a property, please contact us for a free consultation.
111 TUNBRIDGE CIR Haverford, PA 19041
5 Beds
4 Baths
7,682 SqFt
Key Details
Sold Price $3,695,000
Property Type Single Family Home
Sub Type Detached
Listing Status Sold
Purchase Type For Sale
Square Footage 7,682 sqft
Price per Sqft $480
Subdivision None Available
MLS Listing ID PADE523070
Sold Date 09/09/20
Style Normandy
Bedrooms 5
Full Baths 4
HOA Y/N N
Abv Grd Liv Area 7,282
Originating Board BRIGHT
Year Built 1921
Annual Tax Amount $27,822
Tax Year 2020
Lot Size 1.090 Acres
Acres 1.09
Lot Dimensions 0.00 x 0.00
Property Description
Welcome to this breathtaking, gated residence with entrance courtyard majestically set on over an acre of stunning Gale-designed grounds and gardens in the highly coveted Merion Golf neighborhood. The impeccable interior and exterior renovations and masterful expansion of this sun-filled 1920's stone Normandy home including a fabulous pool with spa, English pool house with full bathroom and Joanne Hudson kitchen, and charming 4-car carriage house with potential living space above, will please the most discriminating buyer at every turn. Move right in and enjoy the very private setting with gracious room sizes for comfortable living and effortless entertaining, an open flow, high ceilings, beautifully restored original floors, millwork, moldings and architectural details, incredible Joanne Hudson chef's kitchen with La Cornue cooktop and hood, double Wolf wall ovens, Sub-zero refrigerator, freezer and drawers, large family room expansion with bright widows and French doors leading out to the private terraces and grounds, inviting Master Bedroom Suite addition with luxurious marble bath and his and hers dressing rooms, 4 additional spacious bedrooms with 2 beautifully renovated en-suite baths and one hall bath, artistically designed exterior terraces and a new expansive entertaining loggia with stone fireplace. This timeless treasure offers a peaceful retreat while also being located just minutes away from trains, world class shopping and restaurants, Center City Philadelphia, renowned schools, recreational facilities, Philadelphia International Airport and 90 minutes from New York City.***Walkthrough video at: https://www.seetheproperty.com/r/355456***
Location
State PA
County Delaware
Area Haverford Twp (10422)
Zoning RESIDENTIAL
Rooms
Other Rooms Living Room, Dining Room, Kitchen, Family Room, Library, Foyer, Breakfast Room, Half Bath
Basement Full, Connecting Stairway, Heated, Interior Access, Partially Finished, Shelving, Space For Rooms
Interior
Interior Features Built-Ins, Butlers Pantry, Chair Railings, Crown Moldings, Exposed Beams, Family Room Off Kitchen, Floor Plan - Open, Floor Plan - Traditional, Formal/Separate Dining Room, Kitchen - Eat-In, Kitchen - Gourmet, Kitchen - Island, Primary Bath(s), Pantry, Recessed Lighting, Soaking Tub, Upgraded Countertops, Wainscotting, Walk-in Closet(s), Wet/Dry Bar, Wine Storage, Window Treatments, Wood Floors
Hot Water Natural Gas
Heating Forced Air, Radiant
Cooling Central A/C
Flooring Hardwood, Marble, Stone, Wood
Fireplaces Number 3
Fireplaces Type Mantel(s), Stone, Wood, Gas/Propane
Equipment Built-In Microwave, Cooktop, Dishwasher, Disposal, Dryer, Freezer, Icemaker, Microwave, Oven - Double, Oven - Self Cleaning, Oven - Wall, Oven/Range - Gas, Refrigerator, Range Hood, Six Burner Stove, Stainless Steel Appliances, Washer, Water Heater
Fireplace Y
Appliance Built-In Microwave, Cooktop, Dishwasher, Disposal, Dryer, Freezer, Icemaker, Microwave, Oven - Double, Oven - Self Cleaning, Oven - Wall, Oven/Range - Gas, Refrigerator, Range Hood, Six Burner Stove, Stainless Steel Appliances, Washer, Water Heater
Heat Source Propane - Owned
Exterior
Exterior Feature Patio(s), Terrace
Parking Features Garage Door Opener, Additional Storage Area, Oversized
Garage Spaces 10.0
Fence Decorative, Fully
Pool Heated, Fenced, In Ground, Lap/Exercise, Pool/Spa Combo
Utilities Available Cable TV, Phone, Propane, Sewer Available, Under Ground, Water Available
Water Access N
View Courtyard, Scenic Vista, Garden/Lawn
Roof Type Slate
Street Surface Paved
Accessibility None
Porch Patio(s), Terrace
Total Parking Spaces 10
Garage Y
Building
Lot Description Backs to Trees, Cleared, Front Yard, Landscaping, Open, Partly Wooded, Private, Rear Yard, SideYard(s), Vegetation Planting
Story 3
Sewer Public Sewer
Water Public
Architectural Style Normandy
Level or Stories 3
Additional Building Above Grade, Below Grade
Structure Type Plaster Walls
New Construction N
Schools
School District Haverford Township
Others
Senior Community No
Tax ID 22-04-00692-00
Ownership Fee Simple
SqFt Source Estimated
Security Features Fire Detection System,Carbon Monoxide Detector(s),24 hour security,Monitored,Motion Detectors,Security Gate,Smoke Detector,Security System
Acceptable Financing Cash, Conventional
Horse Property N
Listing Terms Cash, Conventional
Financing Cash,Conventional
Special Listing Condition Standard
Read Less
Want to know what your home might be worth? Contact us for a FREE valuation!

Our team is ready to help you sell your home for the highest possible price ASAP

Bought with Sarah West • Compass RE
GET MORE INFORMATION





