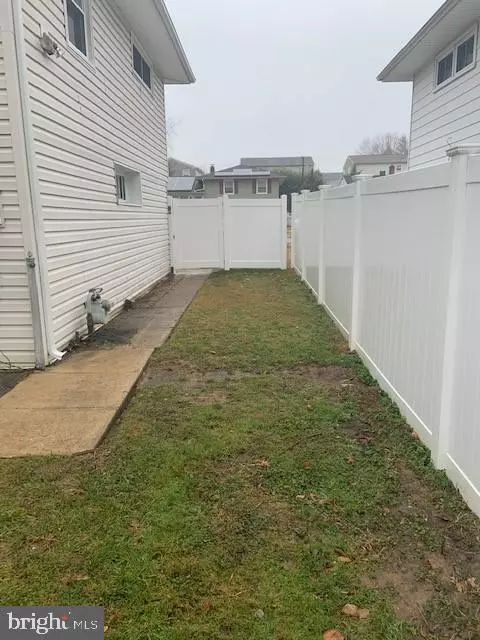$195,000
$199,900
2.5%For more information regarding the value of a property, please contact us for a free consultation.
1107 BROOKWOOD LN Secane, PA 19018
3 Beds
1 Bath
1,300 SqFt
Key Details
Sold Price $195,000
Property Type Single Family Home
Sub Type Detached
Listing Status Sold
Purchase Type For Sale
Square Footage 1,300 sqft
Price per Sqft $150
Subdivision Briarcliff
MLS Listing ID PADE505932
Sold Date 01/15/20
Style Colonial,Split Level
Bedrooms 3
Full Baths 1
HOA Y/N N
Abv Grd Liv Area 1,300
Originating Board BRIGHT
Year Built 1954
Annual Tax Amount $6,735
Tax Year 2019
Lot Dimensions 98.71 x 58.00
Property Description
Welcome Home to 1107 Brookwood Lane! This home has been meticulously updated throughout. Enter the home to a bright and spacious living room with a brand new bow window and charming moldings. Continue into the super modern eat in kitchen area which grants access to the backyard and private deck surrounded by brand new vinyl fencing. The 3 bedrooms on the 2nd level are generously sized and share access to a brand new stylish hall bathroom. The full finished basement provides an abundance of space for many potential uses, making it perfect for entertaining or house guests. The house conveys endless storage space along with a beautiful storage shed in the backyard. In addition, the attached one car garage has indoor access. This home is priced to sell and will not last long!
Location
State PA
County Delaware
Area Upper Darby Twp (10416)
Zoning RES
Rooms
Basement Full
Interior
Interior Features Attic, Crown Moldings, Tub Shower, Wood Floors
Heating Forced Air
Cooling Central A/C
Flooring Hardwood
Equipment Built-In Microwave, Refrigerator, Stove
Furnishings No
Fireplace N
Appliance Built-In Microwave, Refrigerator, Stove
Heat Source Natural Gas
Laundry Basement
Exterior
Parking Features Garage Door Opener
Garage Spaces 1.0
Fence Vinyl
Water Access N
Roof Type Shingle
Accessibility None
Attached Garage 1
Total Parking Spaces 1
Garage Y
Building
Story 2
Sewer Public Sewer
Water Public
Architectural Style Colonial, Split Level
Level or Stories 2
Additional Building Above Grade, Below Grade
Structure Type Dry Wall
New Construction N
Schools
School District Upper Darby
Others
Pets Allowed Y
Senior Community No
Tax ID 16-13-01093-00
Ownership Other
Acceptable Financing Conventional, Cash
Horse Property N
Listing Terms Conventional, Cash
Financing Conventional,Cash
Special Listing Condition Standard
Pets Allowed No Pet Restrictions
Read Less
Want to know what your home might be worth? Contact us for a FREE valuation!

Our team is ready to help you sell your home for the highest possible price ASAP

Bought with Nicky Fedor • BHHS Fox & Roach-Wayne

GET MORE INFORMATION





