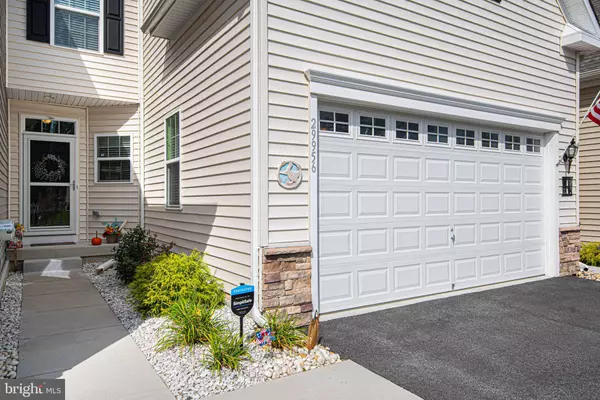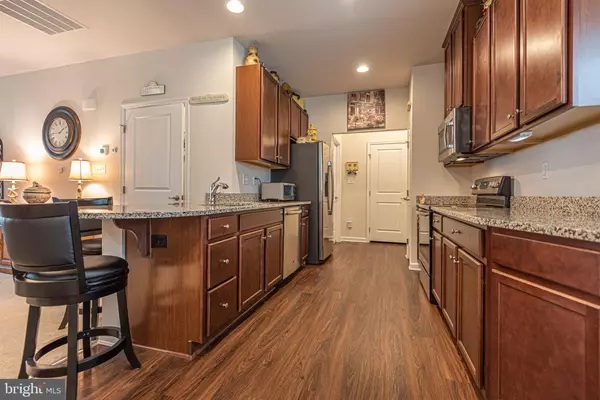$265,000
$265,000
For more information regarding the value of a property, please contact us for a free consultation.
29956 PLANTATION DR #A36 Millsboro, DE 19966
3 Beds
3 Baths
2,240 SqFt
Key Details
Sold Price $265,000
Property Type Condo
Sub Type Condo/Co-op
Listing Status Sold
Purchase Type For Sale
Square Footage 2,240 sqft
Price per Sqft $118
Subdivision Homestead
MLS Listing ID DESU171284
Sold Date 11/20/20
Style Coastal,Contemporary
Bedrooms 3
Full Baths 2
Half Baths 1
Condo Fees $325/qua
HOA Fees $29
HOA Y/N Y
Abv Grd Liv Area 2,240
Originating Board BRIGHT
Year Built 2018
Annual Tax Amount $1,578
Tax Year 2020
Lot Dimensions 0.00 x 0.00
Property Description
When entering this home you will enter into a foyer area overlooking the open living space. You will first pass the galley style kitchen with lovely granite countertops, with room for bar sitting, including a pantry. Through the kitchen is a half bathroom , laundry room and the entrance to the two car garage. Go back through the kitchen and take notice of the hardwood floors, then to the dining area which is open to the great room, make sure to walk outback onto the covered porch overlooking the pond with plenty of wildlife to enjoy watching on those warm days. Head back inside to the owners ensuite with walk in closet and owners bathroom, which includes a tiled stall shower, dual vanity and linen closet. Then to the upstairs with two large bedrooms and an additional full bathroom with a tub shower combo. Plenty of storage with the large closets. And don't forget to head down to the finished basement with a large great room and plenty of storage space. This home has an HVAC duct mounted UV air purifier. The community offers a pool and clubhouse, and close to shopping, the beaches and all the area has to offer.
Location
State DE
County Sussex
Area Dagsboro Hundred (31005)
Zoning TN
Rooms
Other Rooms Kitchen, Family Room, Great Room, Laundry, Storage Room
Basement Full, Partially Finished, Poured Concrete, Sump Pump, Windows
Main Level Bedrooms 1
Interior
Interior Features Air Filter System, Breakfast Area, Carpet, Ceiling Fan(s), Combination Dining/Living, Combination Kitchen/Dining, Combination Kitchen/Living, Entry Level Bedroom, Family Room Off Kitchen, Floor Plan - Open, Kitchen - Galley, Pantry, Primary Bath(s), Recessed Lighting, Stall Shower, Tub Shower, Upgraded Countertops, Walk-in Closet(s), Wood Floors
Hot Water Electric
Heating Forced Air, Heat Pump - Electric BackUp
Cooling Central A/C
Flooring Carpet, Hardwood, Ceramic Tile
Equipment Built-In Microwave, Built-In Range, Dishwasher, Disposal, Dryer, Dryer - Electric, Dryer - Front Loading, Energy Efficient Appliances, Icemaker, Oven - Self Cleaning, Oven - Single, Oven/Range - Electric, Refrigerator, Range Hood, Stainless Steel Appliances, Stove, Washer, Water Heater, Water Heater - High-Efficiency
Fireplace N
Appliance Built-In Microwave, Built-In Range, Dishwasher, Disposal, Dryer, Dryer - Electric, Dryer - Front Loading, Energy Efficient Appliances, Icemaker, Oven - Self Cleaning, Oven - Single, Oven/Range - Electric, Refrigerator, Range Hood, Stainless Steel Appliances, Stove, Washer, Water Heater, Water Heater - High-Efficiency
Heat Source Electric
Exterior
Exterior Feature Porch(es)
Parking Features Garage - Front Entry, Garage Door Opener
Garage Spaces 4.0
Amenities Available Club House, Common Grounds, Exercise Room, Pool - Outdoor, Tot Lots/Playground
Water Access N
View Pond
Roof Type Asphalt,Pitched
Accessibility None
Porch Porch(es)
Attached Garage 2
Total Parking Spaces 4
Garage Y
Building
Story 3
Sewer Public Sewer
Water Public
Architectural Style Coastal, Contemporary
Level or Stories 3
Additional Building Above Grade, Below Grade
Structure Type Dry Wall,9'+ Ceilings
New Construction N
Schools
School District Indian River
Others
HOA Fee Include All Ground Fee,Common Area Maintenance,Ext Bldg Maint,Insurance,Lawn Care Front,Lawn Care Rear,Lawn Maintenance,Pool(s),Road Maintenance,Snow Removal,Trash
Senior Community No
Tax ID 133-21.00-3.00-A3-6
Ownership Condominium
Acceptable Financing Cash, Conventional, VA
Listing Terms Cash, Conventional, VA
Financing Cash,Conventional,VA
Special Listing Condition Standard
Read Less
Want to know what your home might be worth? Contact us for a FREE valuation!

Our team is ready to help you sell your home for the highest possible price ASAP

Bought with Catherine A Watson - Bye • RE/MAX Executive

GET MORE INFORMATION





