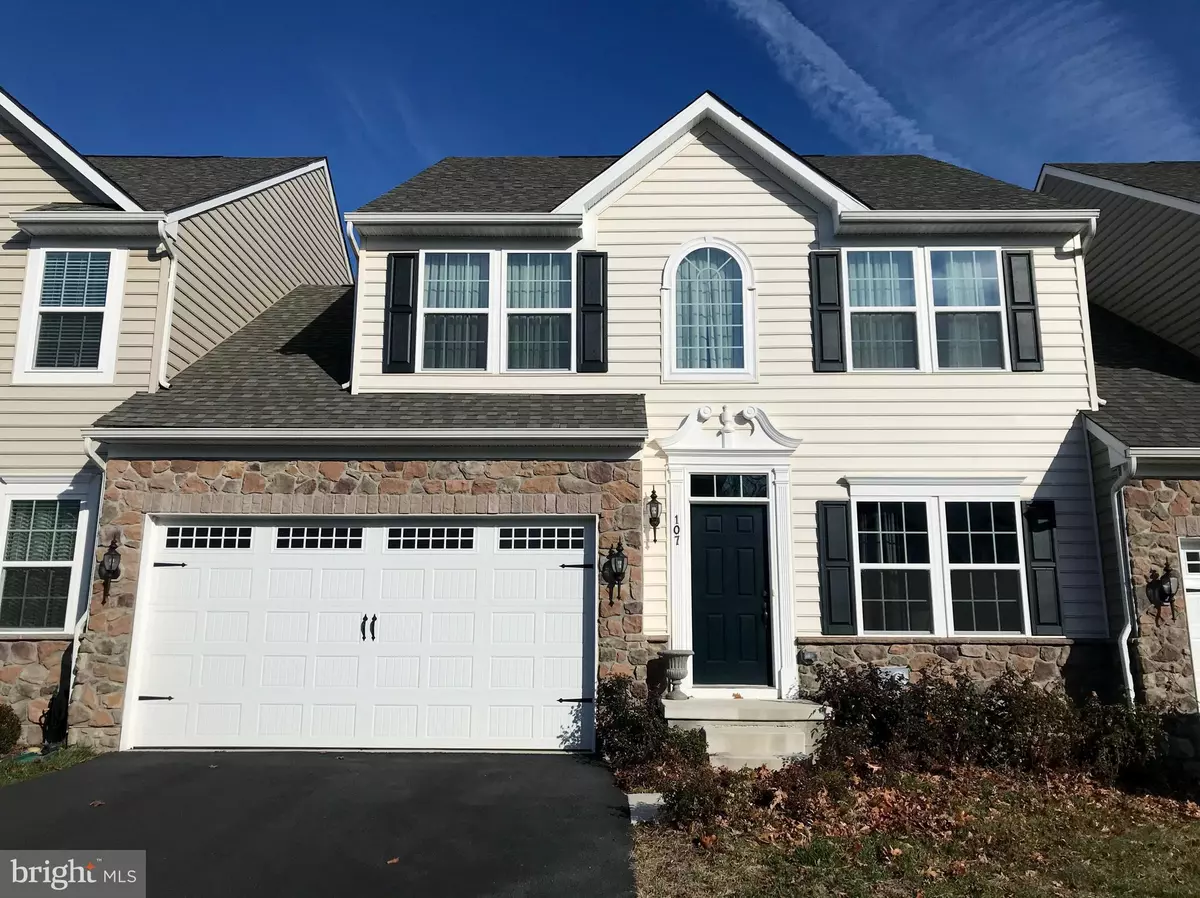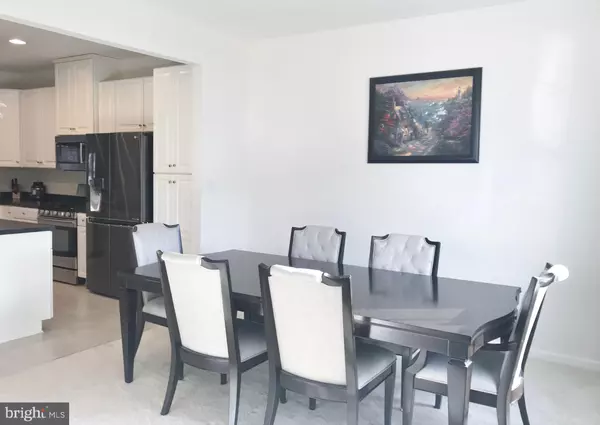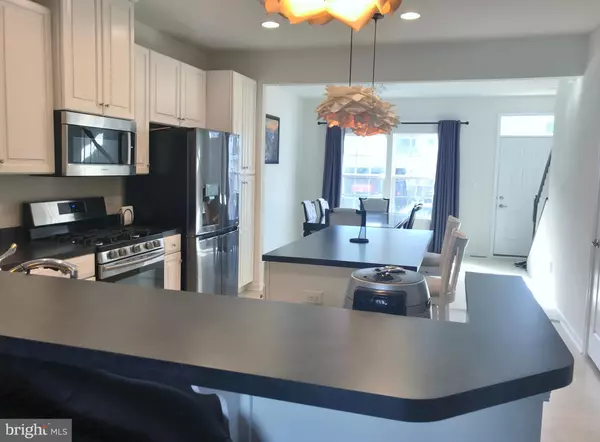$355,000
$362,900
2.2%For more information regarding the value of a property, please contact us for a free consultation.
107 E GENERAL GREY CT Newark, DE 19702
3 Beds
4 Baths
3,650 SqFt
Key Details
Sold Price $355,000
Property Type Single Family Home
Sub Type Twin/Semi-Detached
Listing Status Sold
Purchase Type For Sale
Square Footage 3,650 sqft
Price per Sqft $97
Subdivision La Grange
MLS Listing ID DENC492100
Sold Date 03/06/20
Style Carriage House
Bedrooms 3
Full Baths 3
Half Baths 1
HOA Y/N Y
Abv Grd Liv Area 3,650
Originating Board BRIGHT
Year Built 2017
Annual Tax Amount $3,370
Tax Year 2019
Lot Size 4,356 Sqft
Acres 0.1
Lot Dimensions 0.00 x 0.00
Property Description
Remarkable 2 year old La Grange Carriage home-- the largest model! Over 3600 sq ft above grade w spacious rooms, open floor plan for flex living space. First gloor master bedroom w tray ceiling, walk in closet, and full bath. Large windows for natural light. Upgraded kitchen w center island, stainless appliances, back splash, nearby laundry room, 2 car garage. Upstairs has 2 bedrooms with a full bath and a loft overlooking the great room. large storage closet also.There is more as the basement is completely finished and has egress window, full bath and plumbing for a wet bar. Great for multi generational living. Little maintenance for the busy homeowner.
Location
State DE
County New Castle
Area Newark/Glasgow (30905)
Zoning S
Rooms
Other Rooms Dining Room, Primary Bedroom, Kitchen, Family Room, Great Room, Loft, Bathroom 1, Bathroom 2, Hobby Room
Basement Full, Daylight, Full, Fully Finished, Heated, Sump Pump, Windows
Main Level Bedrooms 1
Interior
Interior Features Breakfast Area, Carpet, Dining Area, Entry Level Bedroom, Family Room Off Kitchen, Floor Plan - Open, Kitchen - Island, Primary Bath(s), Pantry, Stall Shower, Tub Shower, Walk-in Closet(s), Window Treatments, Wood Floors
Cooling Central A/C
Flooring Carpet, Ceramic Tile, Laminated
Equipment Built-In Microwave, Dishwasher, Disposal, Stainless Steel Appliances
Fireplace N
Appliance Built-In Microwave, Dishwasher, Disposal, Stainless Steel Appliances
Heat Source Natural Gas
Laundry Main Floor
Exterior
Parking Features Garage Door Opener, Garage - Front Entry
Garage Spaces 2.0
Water Access N
View Trees/Woods
Roof Type Architectural Shingle
Accessibility None
Attached Garage 2
Total Parking Spaces 2
Garage Y
Building
Story 2
Sewer Public Sewer
Water Public
Architectural Style Carriage House
Level or Stories 2
Additional Building Above Grade, Below Grade
Structure Type Cathedral Ceilings,2 Story Ceilings
New Construction N
Schools
School District Christina
Others
Senior Community No
Tax ID 11-026.10-182
Ownership Fee Simple
SqFt Source Assessor
Acceptable Financing Cash, Conventional, FHA, VA
Listing Terms Cash, Conventional, FHA, VA
Financing Cash,Conventional,FHA,VA
Special Listing Condition Standard
Read Less
Want to know what your home might be worth? Contact us for a FREE valuation!

Our team is ready to help you sell your home for the highest possible price ASAP

Bought with Crystal Calderon • RE/MAX Horizons

GET MORE INFORMATION





