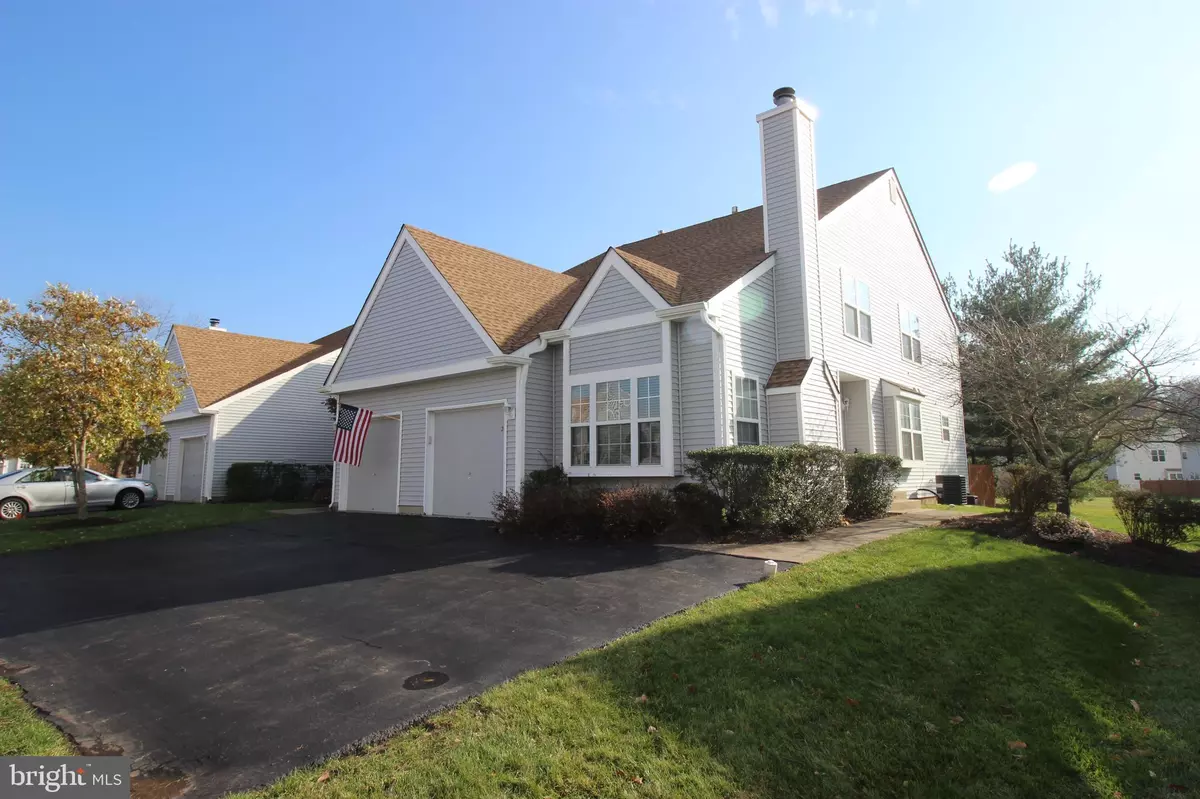$235,000
$237,900
1.2%For more information regarding the value of a property, please contact us for a free consultation.
21 CYPRESS CT Bordentown, NJ 08505
2 Beds
3 Baths
1,794 SqFt
Key Details
Sold Price $235,000
Property Type Condo
Sub Type Condo/Co-op
Listing Status Sold
Purchase Type For Sale
Square Footage 1,794 sqft
Price per Sqft $130
Subdivision Birch Hollow
MLS Listing ID NJBL362086
Sold Date 03/26/20
Style Colonial
Bedrooms 2
Full Baths 2
Half Baths 1
Condo Fees $230/mo
HOA Y/N N
Abv Grd Liv Area 1,794
Originating Board BRIGHT
Year Built 1997
Annual Tax Amount $6,022
Tax Year 2019
Lot Dimensions 0.00 x 0.00
Property Description
STUNNING! UPDATED! Love at first site! End Unit Abington model with Open Floor Plan and Pottery Barn Colors and Decor. Boasting a full basement, 1 car garage and located on a premium cul-da-sac lot. Features include: Foyer with hardwood floors - Vaulted living room with box window, new laminate flooring, gas fireplace with decorative wood mantel - Formal dining room with box window & new laminate flooring - Family room with hardwood floors & sliding doors to fenced in patio Patio has plenty of privacy - Modern kitchen with granite counter tops, ceramic back splash, new 5 burner gas range, built in micro, dishwasher, under cabinet lighting & laminate floors - Large walk in pantry All Bathrooms with upgraded ceramic tile floors - Master bedroom with sitting/den area, ceiling fan & large walk in closet - Generous size second bedroom with new laminate flooring - 2nd floor laundry area - Full basement ready to be finished Efficient gas heat & new central AC New gas hot water tank - Newly installed roofs, gutters & siding (all maintained by association) 1 Car garage w/electric door opener - Great community with pool, club house & tennis courts - Convenient location minutes to shopping, major highways and light rail train.
Location
State NJ
County Burlington
Area Florence Twp (20315)
Zoning RES
Rooms
Other Rooms Living Room, Dining Room, Primary Bedroom, Bedroom 2, Kitchen, Family Room, Den, Basement, Foyer, Laundry, Bathroom 2, Primary Bathroom, Half Bath
Basement Full, Poured Concrete
Interior
Interior Features Breakfast Area, Ceiling Fan(s), Carpet, Family Room Off Kitchen, Floor Plan - Open
Hot Water Natural Gas
Heating Forced Air
Cooling Central A/C
Flooring Hardwood, Laminated, Ceramic Tile
Fireplaces Number 1
Fireplaces Type Gas/Propane
Equipment Refrigerator, Washer, Microwave, Dryer, Dishwasher, Oven/Range - Gas, Built-In Microwave
Furnishings No
Fireplace Y
Window Features Energy Efficient
Appliance Refrigerator, Washer, Microwave, Dryer, Dishwasher, Oven/Range - Gas, Built-In Microwave
Heat Source Natural Gas
Laundry Upper Floor
Exterior
Exterior Feature Patio(s)
Parking Features Garage - Front Entry, Garage Door Opener
Garage Spaces 1.0
Fence Rear
Utilities Available Cable TV
Amenities Available Tennis Courts, Pool - Outdoor
Water Access N
View Courtyard
Accessibility None
Porch Patio(s)
Attached Garage 1
Total Parking Spaces 1
Garage Y
Building
Lot Description Cul-de-sac
Story 2
Sewer Public Sewer
Water Public
Architectural Style Colonial
Level or Stories 2
Additional Building Above Grade, Below Grade
New Construction N
Schools
School District Florence Township Public Schools
Others
Pets Allowed Y
HOA Fee Include Ext Bldg Maint,Lawn Maintenance,Management,Pool(s)
Senior Community No
Tax ID 15-00163 05-00003 298-C0021
Ownership Condominium
Acceptable Financing Conventional, USDA
Horse Property N
Listing Terms Conventional, USDA
Financing Conventional,USDA
Special Listing Condition Standard
Pets Allowed No Pet Restrictions
Read Less
Want to know what your home might be worth? Contact us for a FREE valuation!

Our team is ready to help you sell your home for the highest possible price ASAP

Bought with Treanna Martucci • Keller Williams Premier

GET MORE INFORMATION





