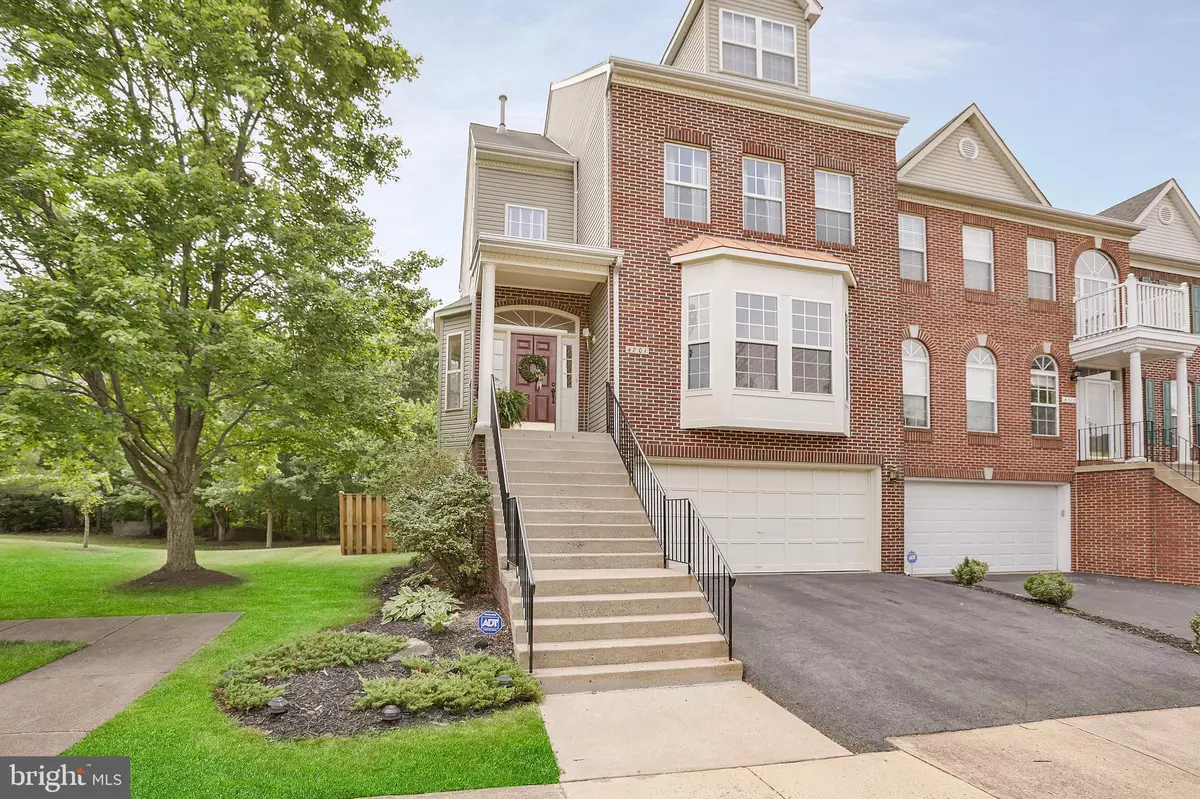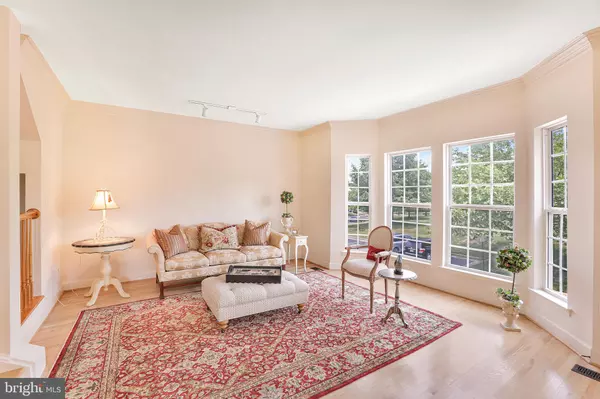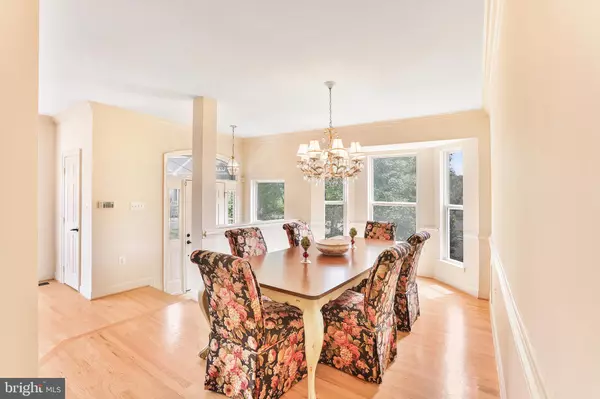$654,250
$645,000
1.4%For more information regarding the value of a property, please contact us for a free consultation.
4701 GREAT HERON CIR Fairfax, VA 22033
3 Beds
3 Baths
2,304 SqFt
Key Details
Sold Price $654,250
Property Type Townhouse
Sub Type End of Row/Townhouse
Listing Status Sold
Purchase Type For Sale
Square Footage 2,304 sqft
Price per Sqft $283
Subdivision Fair Lakes
MLS Listing ID VAFX1142748
Sold Date 08/21/20
Style Colonial,Traditional
Bedrooms 3
Full Baths 2
Half Baths 1
HOA Fees $111/qua
HOA Y/N Y
Abv Grd Liv Area 2,304
Originating Board BRIGHT
Year Built 1994
Annual Tax Amount $6,906
Tax Year 2020
Lot Size 3,330 Sqft
Acres 0.08
Property Description
A TRUE RARITY Gorgeous townhome near it all! Spacious & airy, this brick-fronted, end-unit townhouse is meticulously maintained and move-in ready. It is approximately 3,300 finished sqft, with 3 bedrooms & 4 baths, and located in the desirable Greens at Fair Lakes neighborhood. Like-new sun-filled kitchen and breakfast area with vaulted ceilings, stainless steel appliances, and granite counter tops. Sitting area adjacent to kitchen features gas fireplace opening to a large, newly refinished deck. This unique model has 4 floors. The huge master bedroom offers a gas fireplace and sitting area. Master bath is just a few steps away in a large, private loft containing a soaking tub, separate shower, double sink, walk-in closet and incredible storage. New carpeting in the basement with select rooms freshly painted. Main level features hardwood floors throughout and recessed lighting, leading down to a large, fully finished basement-level rec room with yet another gas fireplace along with half bath. Two-car garage. Step outside from the basement and enjoy the quiet, beautifully landscaped fenced-in corner back yard. The home is meticulously cared for and pride of ownership truly shows. Premium lot adjacent to open parking lot and tennis courts. Close to commuter parking lot, major thoroughfares, shopping and restaurants, and 20 mins from Dulles Airport. This is truly a must-see gem.
Location
State VA
County Fairfax
Zoning 303
Rooms
Other Rooms Living Room, Dining Room, Primary Bedroom, Bedroom 2, Kitchen, Family Room, Basement, Bedroom 1, Primary Bathroom
Basement Fully Finished, Garage Access, Walkout Level, Windows, Rear Entrance, Full, Connecting Stairway
Main Level Bedrooms 2
Interior
Interior Features Breakfast Area, Carpet, Ceiling Fan(s), Chair Railings, Crown Moldings, Dining Area, Family Room Off Kitchen, Floor Plan - Traditional, Formal/Separate Dining Room, Kitchen - Eat-In, Kitchen - Gourmet, Kitchen - Table Space, Primary Bath(s), Soaking Tub, Stall Shower, Tub Shower, Upgraded Countertops, Walk-in Closet(s), Window Treatments, Wood Floors
Hot Water Instant Hot Water, Natural Gas
Heating Forced Air
Cooling Central A/C, Ceiling Fan(s)
Flooring Hardwood, Carpet
Fireplaces Number 3
Fireplaces Type Fireplace - Glass Doors, Gas/Propane
Equipment Built-In Microwave, Dishwasher, Disposal, Dryer, Icemaker, Instant Hot Water, Microwave, Oven/Range - Gas, Refrigerator, Stainless Steel Appliances, Washer, Water Dispenser
Furnishings No
Fireplace Y
Window Features Bay/Bow,Double Pane,Screens,Storm
Appliance Built-In Microwave, Dishwasher, Disposal, Dryer, Icemaker, Instant Hot Water, Microwave, Oven/Range - Gas, Refrigerator, Stainless Steel Appliances, Washer, Water Dispenser
Heat Source Natural Gas
Laundry Basement
Exterior
Exterior Feature Patio(s), Deck(s), Porch(es)
Parking Features Garage - Front Entry, Garage Door Opener, Basement Garage
Garage Spaces 4.0
Utilities Available Cable TV Available, Water Available, Sewer Available, Phone Available, Electric Available
Amenities Available Jog/Walk Path, Tennis Courts, Tot Lots/Playground
Water Access N
Roof Type Shingle
Accessibility None
Porch Patio(s), Deck(s), Porch(es)
Total Parking Spaces 4
Garage N
Building
Story 4
Sewer Public Sewer
Water Public
Architectural Style Colonial, Traditional
Level or Stories 4
Additional Building Above Grade, Below Grade
Structure Type 2 Story Ceilings,9'+ Ceilings,Cathedral Ceilings,Vaulted Ceilings
New Construction N
Schools
Middle Schools Rocky Run
High Schools Chantilly
School District Fairfax County Public Schools
Others
Pets Allowed Y
HOA Fee Include Common Area Maintenance,Management,Reserve Funds,Snow Removal,Other
Senior Community No
Tax ID 0551 12060054
Ownership Fee Simple
SqFt Source Assessor
Acceptable Financing Negotiable
Horse Property N
Listing Terms Negotiable
Financing Negotiable
Special Listing Condition Standard
Pets Allowed Dogs OK, Cats OK
Read Less
Want to know what your home might be worth? Contact us for a FREE valuation!

Our team is ready to help you sell your home for the highest possible price ASAP

Bought with Lex Lianos • Compass
GET MORE INFORMATION





