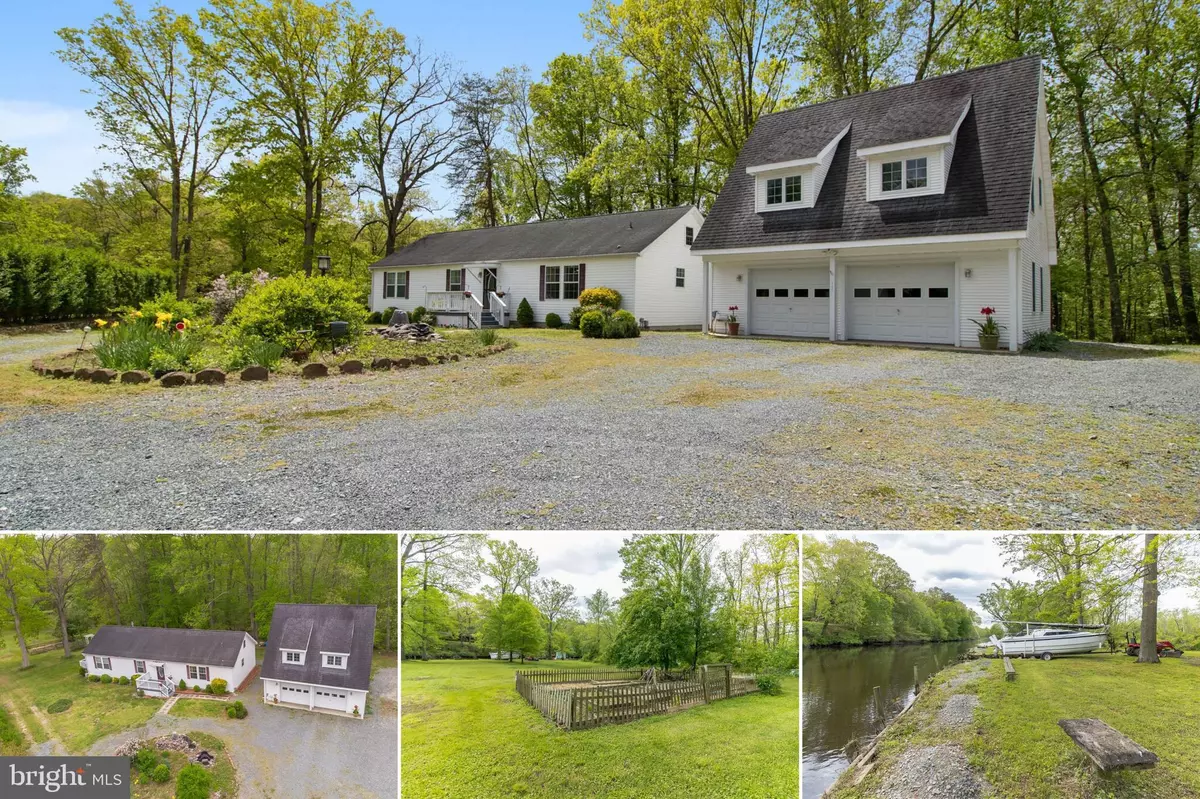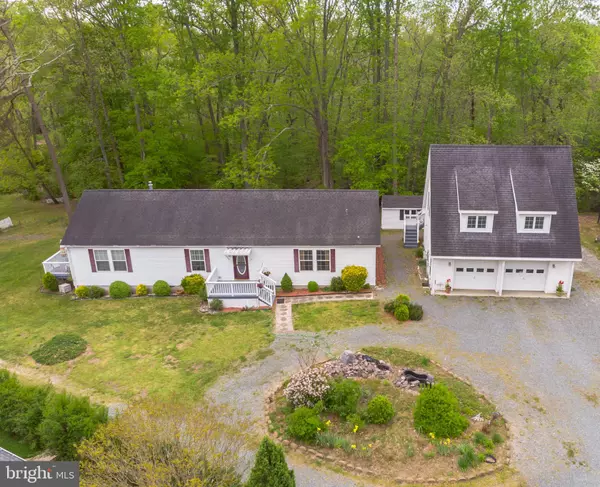$419,000
$419,000
For more information regarding the value of a property, please contact us for a free consultation.
31621 W EDGE RD Millington, MD 21651
4 Beds
4 Baths
2,848 SqFt
Key Details
Sold Price $419,000
Property Type Single Family Home
Sub Type Detached
Listing Status Sold
Purchase Type For Sale
Square Footage 2,848 sqft
Price per Sqft $147
Subdivision Rivers Edge
MLS Listing ID MDKE116510
Sold Date 07/28/20
Style Ranch/Rambler
Bedrooms 4
Full Baths 3
Half Baths 1
HOA Y/N N
Abv Grd Liv Area 2,848
Originating Board BRIGHT
Year Built 2008
Annual Tax Amount $3,322
Tax Year 2019
Lot Size 2.520 Acres
Acres 2.52
Property Description
URGENT - WATERFRONT HOME FOR SALE! NESTLED ON OVER 2.5 ACRE LOT, THIS GORGEOUS RESIDENCE WILL APPEAL TO THOSE LOOKING FOR A RIVER CHANGE, A HOLIDAY HOME, AN INVESTMENT OPPORTUNITY, OR ALL OF THE ABOVE. WITH BRIGHT INTERIOR, SPARKLING KITCHEN WITH STAINLESS STEEL APPLIANCES, AND A SPACIOUS MASTER SUITE WITH WALK-IN CLOSET, THIS HOME PROVIDES COMFORT AND PRIVACY YOU AND YOUR FAMILY DESERVE. IT ALSO BOASTS A SEPARATE 2-CAR GARAGE WITH A COMPLETE APARTMENT UNIT ABOVE WITH BEDROOM AND FULL KITCHEN. OTHER FEATURES INCLUDE AN ENTERTAINING DECK OVERLOOKING THE PRIVATE YARD, A FISH SHACK, AND A LARGE DOCK. OPEN HOUSE EVERYDAY - CALL FOR TIMES. $419,000 OR TRADE!
Location
State MD
County Kent
Zoning CAR
Rooms
Other Rooms Living Room, Dining Room, Primary Bedroom, Bedroom 2, Bedroom 3, Kitchen, Bathroom 2, Attic, Primary Bathroom
Basement Other
Main Level Bedrooms 4
Interior
Interior Features Attic, Dining Area, Formal/Separate Dining Room, Primary Bath(s), Ceiling Fan(s), Recessed Lighting, Upgraded Countertops, Crown Moldings, Floor Plan - Open, Entry Level Bedroom, Kitchen - Eat-In, Kitchen - Table Space, 2nd Kitchen, Breakfast Area, Built-Ins
Hot Water Electric
Heating Other
Cooling Central A/C, Ceiling Fan(s)
Flooring Laminated, Vinyl, Other
Equipment Built-In Microwave, Dryer, Washer, Dishwasher, Refrigerator, Icemaker
Fireplace N
Appliance Built-In Microwave, Dryer, Washer, Dishwasher, Refrigerator, Icemaker
Heat Source Propane - Owned
Laundry Main Floor, Dryer In Unit, Has Laundry, Washer In Unit, Hookup
Exterior
Exterior Feature Deck(s), Patio(s), Porch(es), Roof
Parking Features Garage - Front Entry, Additional Storage Area, Oversized, Other, Inside Access
Garage Spaces 2.0
Utilities Available Electric Available, Natural Gas Available, Sewer Available, Water Available
Water Access Y
View Creek/Stream, Garden/Lawn, Trees/Woods, Water, River, Other
Roof Type Composite,Shingle
Accessibility None
Porch Deck(s), Patio(s), Porch(es), Roof
Total Parking Spaces 2
Garage Y
Building
Lot Description Backs to Trees, Front Yard, Marshy, Open, Private, Rear Yard, SideYard(s), Trees/Wooded, Landscaping, Vegetation Planting, Other
Story 1
Foundation Crawl Space
Sewer Public Sewer
Water Public
Architectural Style Ranch/Rambler
Level or Stories 1
Additional Building Above Grade, Below Grade
New Construction N
Schools
Elementary Schools Millington
Middle Schools Kent County
High Schools Kent County
School District Kent County Public Schools
Others
Pets Allowed N
Senior Community No
Tax ID 1501006681
Ownership Fee Simple
SqFt Source Assessor
Horse Property N
Special Listing Condition Standard
Read Less
Want to know what your home might be worth? Contact us for a FREE valuation!

Our team is ready to help you sell your home for the highest possible price ASAP

Bought with Patricia S. Rumbaugh • RE/MAX Advantage Realty

GET MORE INFORMATION





