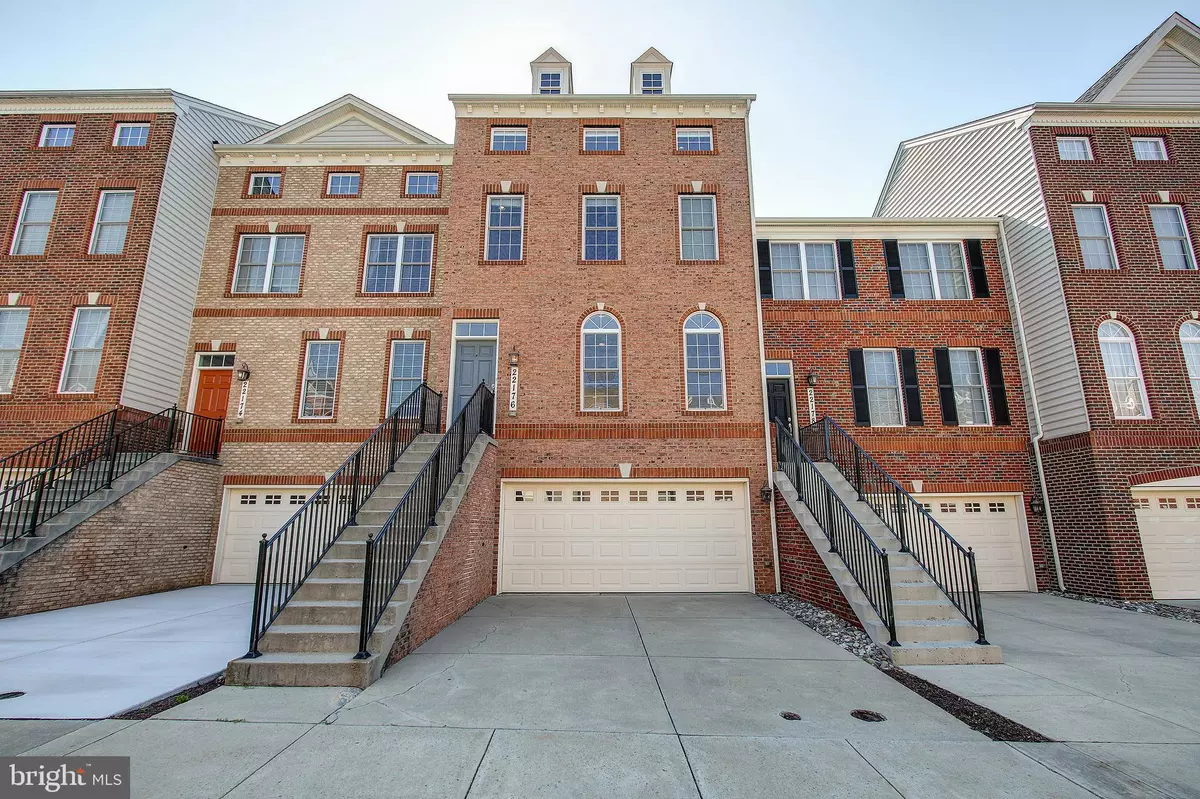$450,000
$449,900
For more information regarding the value of a property, please contact us for a free consultation.
22176 FAIR GARDEN LN Clarksburg, MD 20871
4 Beds
4 Baths
3,073 SqFt
Key Details
Sold Price $450,000
Property Type Townhouse
Sub Type Interior Row/Townhouse
Listing Status Sold
Purchase Type For Sale
Square Footage 3,073 sqft
Price per Sqft $146
Subdivision Clarksburg Heights
MLS Listing ID MDMC706210
Sold Date 06/15/20
Style Colonial
Bedrooms 4
Full Baths 3
Half Baths 1
HOA Fees $70/mo
HOA Y/N Y
Abv Grd Liv Area 2,673
Originating Board BRIGHT
Year Built 2009
Annual Tax Amount $4,612
Tax Year 2019
Lot Size 1,870 Sqft
Acres 0.04
Property Description
Incredible, Upgraded and Ultra-Spacious Toll Brothers "Bethesda" Model Featuring 4 LEVELS, 4/5 Bedrooms, and 3.5 Baths in Sought After Clarksburg Heights. Bright and Spacious, Brick Front Townhome Features Main Level with Hardwood Floors throughout, Palladian Windows in Living Room, Crown Molding, Kitchen Featuring Upgraded GE Profile Stainless Steel Appliances, Wall Oven, Gas Cooktop and Side-by-Side Refrigerator. Kitchen Opens to Family Room with Gas Fireplace, Breakfast Area and Leads to Deck which Backs to Open Space. Bedroom Level with Luxurious Master Suite including Spacious Walk-in Closet, Additional Secondary Closet, and Spa-Like Bath with Soaking Tub, Dual Vanity with Granite, and Separate Shower. This Level includes Two Additional Spacious Bedrooms, Hall Bath, and Laundry on the Bedroom Level. 4th Level Loft with Vaulted Ceilings and 3 Skylights, pre-wired for 5.1 surround sound, Perfect for Game Room, Movie Theater, Home Office, Teenage Suite and More. Fully Finished Basement with Full Bath and Possible Bedroom/Rec Room/Office. Dual Zone HVAC, Recessed Lights Throughout, and 2 Car Garage with Additional Storage Space, Concrete Driveway! Walk to Rocky Hill Middle School and Clarksburg High School. Minutes to Shopping including Wegmans, Harris Teeter, Target, Home Depot, Walmart, Clarksburg Premium Outlets, Lots of Restaurants, 355, 270 and More. Water Heater 2017, A/C Coil 2019, Wall Oven 2018 and other recent updates completed.
Location
State MD
County Montgomery
Zoning R200
Direction Northwest
Rooms
Basement Daylight, Full, English, Fully Finished, Garage Access, Heated, Improved, Windows
Interior
Interior Features Wood Floors, Breakfast Area, Dining Area, Family Room Off Kitchen, Floor Plan - Open, Kitchen - Gourmet, Kitchen - Island, Kitchen - Table Space, Primary Bath(s), Recessed Lighting, Upgraded Countertops, Walk-in Closet(s), Window Treatments
Hot Water Natural Gas
Heating Forced Air, Central
Cooling Central A/C
Fireplaces Number 1
Fireplaces Type Fireplace - Glass Doors, Gas/Propane
Equipment Cooktop, Dishwasher, Disposal, Dryer, Energy Efficient Appliances, Exhaust Fan, Microwave, Oven - Double, Stainless Steel Appliances, Water Heater
Furnishings No
Fireplace Y
Window Features Palladian,Double Pane,Energy Efficient,Vinyl Clad
Appliance Cooktop, Dishwasher, Disposal, Dryer, Energy Efficient Appliances, Exhaust Fan, Microwave, Oven - Double, Stainless Steel Appliances, Water Heater
Heat Source Natural Gas, Electric
Laundry Dryer In Unit, Washer In Unit, Upper Floor
Exterior
Exterior Feature Deck(s)
Parking Features Garage - Front Entry
Garage Spaces 2.0
Utilities Available Fiber Optics Available, Natural Gas Available, Phone Available, Sewer Available, Water Available, Under Ground, Electric Available
Water Access N
Roof Type Architectural Shingle
Accessibility 32\"+ wide Doors
Porch Deck(s)
Attached Garage 2
Total Parking Spaces 2
Garage Y
Building
Story 3+
Foundation Slab
Sewer Public Sewer
Water Public
Architectural Style Colonial
Level or Stories 3+
Additional Building Above Grade, Below Grade
Structure Type 9'+ Ceilings,Dry Wall,Vaulted Ceilings
New Construction N
Schools
Elementary Schools Clarksburg
Middle Schools Rocky Hill
High Schools Clarksburg
School District Montgomery County Public Schools
Others
HOA Fee Include Common Area Maintenance,Lawn Care Rear,Management,Reserve Funds,Road Maintenance,Snow Removal
Senior Community No
Tax ID 160203438055
Ownership Fee Simple
SqFt Source Estimated
Security Features Carbon Monoxide Detector(s),Smoke Detector,Main Entrance Lock
Acceptable Financing Conventional, VA, FHA, Cash, Other
Horse Property N
Listing Terms Conventional, VA, FHA, Cash, Other
Financing Conventional,VA,FHA,Cash,Other
Special Listing Condition Standard
Read Less
Want to know what your home might be worth? Contact us for a FREE valuation!

Our team is ready to help you sell your home for the highest possible price ASAP

Bought with William J Shaver • RE/MAX Realty Centre, Inc.

GET MORE INFORMATION





