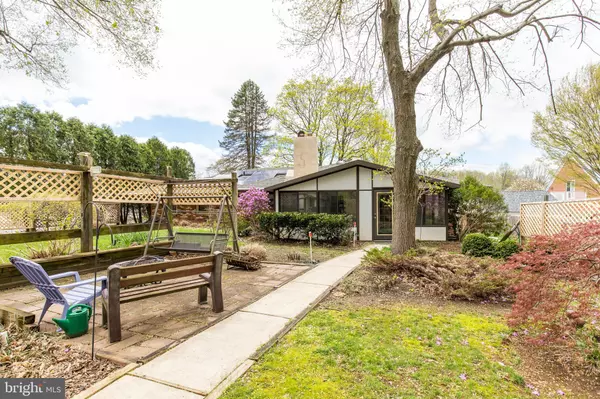$307,000
$320,000
4.1%For more information regarding the value of a property, please contact us for a free consultation.
620-A CONVENT RD Aston, PA 19014
3 Beds
2 Baths
2,186 SqFt
Key Details
Sold Price $307,000
Property Type Single Family Home
Sub Type Detached
Listing Status Sold
Purchase Type For Sale
Square Footage 2,186 sqft
Price per Sqft $140
Subdivision None Available
MLS Listing ID PADE488842
Sold Date 01/21/20
Style Ranch/Rambler
Bedrooms 3
Full Baths 2
HOA Y/N N
Abv Grd Liv Area 2,186
Originating Board BRIGHT
Year Built 1961
Annual Tax Amount $7,167
Tax Year 2018
Lot Size 1.011 Acres
Acres 1.01
Lot Dimensions 113.00 x 536.00
Property Description
Welcome home! Just over a beautiful level acre of yard. Solar Panels already installed! Newer Roof and gutter guards. Hardwood floors. Charming 2186 sq. ft. stone and brick ranch with covered wrap around porch. Remodeled kitchen with exposed beams. Sitting room with heated flag stone floors. Formal dining room with doors to the 3-season room. Custom brick and rustic paneling in many of the rooms. Slate floor in sitting room has radiant heated floors. Huge rustic living room with brick fireplace. Master bedroom has full bathroom with large walk-in tub for easy access. 2 additional bedrooms and a hall bath. Coat closet and 2 linen closets in the wide hall way. Hardwood Floors! Ceiling fans! Partially finished basement with another brick fireplace. Lower level laundry room and several other rooms. Winding walk way to the secluded patio perfect area to relax and read a book on the swing, 2-car garage with a huge room attached (Workshop or potentially a nice man cave!) Make your appointment today!
Location
State PA
County Delaware
Area Aston Twp (10402)
Zoning RESIDENTIAL
Rooms
Other Rooms Living Room, Dining Room, Primary Bedroom, Sitting Room, Bedroom 2, Bedroom 3, Kitchen, Family Room, Foyer, Laundry, Bathroom 1, Primary Bathroom
Basement Full
Main Level Bedrooms 3
Interior
Interior Features Ceiling Fan(s), Formal/Separate Dining Room, Primary Bath(s), Pantry
Heating Hot Water, Baseboard - Hot Water
Cooling Central A/C
Fireplaces Type Brick
Fireplace Y
Heat Source Natural Gas
Laundry Lower Floor
Exterior
Parking Features Garage - Side Entry, Oversized
Garage Spaces 2.0
Water Access N
Roof Type Asphalt
Accessibility None
Total Parking Spaces 2
Garage Y
Building
Story 1
Sewer Public Sewer
Water Public
Architectural Style Ranch/Rambler
Level or Stories 1
Additional Building Above Grade, Below Grade
New Construction N
Schools
Middle Schools Northley
High Schools Sun Valley
School District Penn-Delco
Others
Senior Community No
Tax ID 02-00-00655-00
Ownership Fee Simple
SqFt Source Assessor
Acceptable Financing Cash, Conventional, FHA, VA
Listing Terms Cash, Conventional, FHA, VA
Financing Cash,Conventional,FHA,VA
Special Listing Condition Standard
Read Less
Want to know what your home might be worth? Contact us for a FREE valuation!

Our team is ready to help you sell your home for the highest possible price ASAP

Bought with William E Finigan • Long & Foster Real Estate, Inc.

GET MORE INFORMATION





