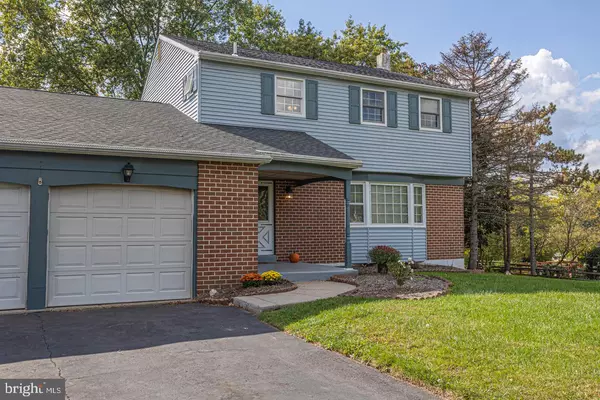$400,000
$400,000
For more information regarding the value of a property, please contact us for a free consultation.
161 RUTH RD Harleysville, PA 19438
4 Beds
3 Baths
2,203 SqFt
Key Details
Sold Price $400,000
Property Type Single Family Home
Sub Type Detached
Listing Status Sold
Purchase Type For Sale
Square Footage 2,203 sqft
Price per Sqft $181
Subdivision None Available
MLS Listing ID PAMC665600
Sold Date 11/24/20
Style Colonial
Bedrooms 4
Full Baths 2
Half Baths 1
HOA Y/N N
Abv Grd Liv Area 2,203
Originating Board BRIGHT
Year Built 1970
Annual Tax Amount $6,306
Tax Year 2020
Lot Size 0.657 Acres
Acres 0.66
Lot Dimensions 110.00 x 0.00
Property Description
Classic 4BR 2.5BAColonial nicely situated on almost 3/4 of an acre in Lower Salford Twp. Enter through the covered front porch into the foyer boasting hardwood floors. The entryway leads to the large, formal living room offering loads of natural light. Good sized dining room with great views of the backyard takes you to the recently updated eat-in kitchen, featuring gas cooking, stainless steel appliances, granite countertops, new 42" cabinetry, tiled backsplash and updated light fixtures. The family room has a gorgeous brick, wood burning fireplace with wood mantle and vaulted ceilings. The 4 seasons room is a great place to gather and overlook the beautifully maintained, private backyard. The main floor also features a powder room and mud room with laundry and wash tub off the 2 car garage. Upstairs you will find the master bedroom with it's own private bath, 3 additional generous sized bedrooms and a recently updated full bath with tile floors, updated vanity and walk-in tile shower. Full basement, great for all your storage needs. Updates include, a newer roof, newly installed AC, fresh paint throughout. This home is located in the much desired Souderton Area School District, just 3 miles to the PA turnpike, walking distance to Reed Park, around the corner from Henning's Market and 5 miles to Skippack Village. Schedule a showing today!
Location
State PA
County Montgomery
Area Lower Salford Twp (10650)
Zoning R1
Rooms
Other Rooms Living Room, Dining Room, Primary Bedroom, Bedroom 2, Bedroom 3, Bedroom 4, Kitchen, Family Room, Laundry
Basement Full
Interior
Hot Water Electric
Heating Radiator
Cooling Central A/C
Fireplaces Number 1
Equipment Built-In Microwave, Built-In Range, Dishwasher, Stainless Steel Appliances
Appliance Built-In Microwave, Built-In Range, Dishwasher, Stainless Steel Appliances
Heat Source Natural Gas
Laundry Main Floor
Exterior
Parking Features Garage - Front Entry
Garage Spaces 2.0
Utilities Available Cable TV
Water Access N
Roof Type Architectural Shingle
Accessibility None
Attached Garage 2
Total Parking Spaces 2
Garage Y
Building
Story 2
Sewer Public Sewer
Water Public
Architectural Style Colonial
Level or Stories 2
Additional Building Above Grade, Below Grade
New Construction N
Schools
School District Souderton Area
Others
Senior Community No
Tax ID 50-00-03817-003
Ownership Fee Simple
SqFt Source Assessor
Special Listing Condition Standard
Read Less
Want to know what your home might be worth? Contact us for a FREE valuation!

Our team is ready to help you sell your home for the highest possible price ASAP

Bought with Jacob P. Engle • Engle Garner Realty Associates
GET MORE INFORMATION





