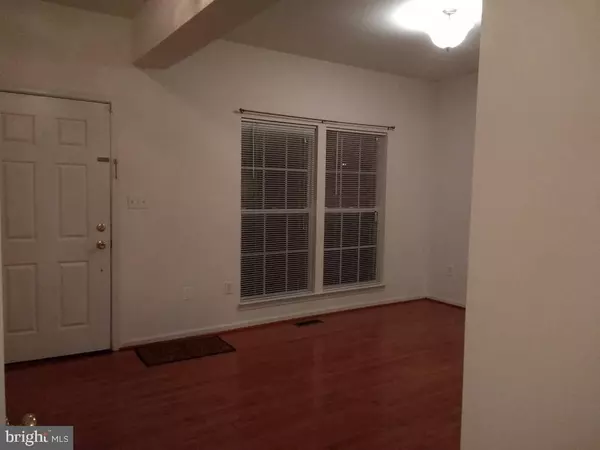$389,900
$389,900
For more information regarding the value of a property, please contact us for a free consultation.
43054 CANDLEWICK SQ Leesburg, VA 20176
3 Beds
4 Baths
2,198 SqFt
Key Details
Sold Price $389,900
Property Type Townhouse
Sub Type Interior Row/Townhouse
Listing Status Sold
Purchase Type For Sale
Square Footage 2,198 sqft
Price per Sqft $177
Subdivision Potomac Station
MLS Listing ID VALO410288
Sold Date 07/17/20
Style Other
Bedrooms 3
Full Baths 2
Half Baths 2
HOA Fees $82/mo
HOA Y/N Y
Abv Grd Liv Area 1,560
Originating Board BRIGHT
Year Built 2000
Annual Tax Amount $3,779
Tax Year 2020
Lot Size 1,307 Sqft
Acres 0.03
Property Description
The perfect location in Leesburg, VA near Rt 7 and Wegmans. This Potomac Station Townhouse has all 3 Level bump outs for extra space on each floor. Hardwoods on the main level, large kitchen table space, sitting room and dining/ living room off foyer area. Deck off the back faces trees for scenic enjoyment. Upper level has large master with spa bath- separate tub and shower, 3 master walk in closets! Lower level with bonus room for office, guest, workout room and additional bump out, plus a large rec room for entertaining with a gas fireplace and a half bath. Walk out to fenced yard and trees. Pool, tennis, walk paths, tot lots in neighborhood. Decorator allowance of $5k at closing to buyer. Get it while it lasts. Agents- please show video to clients prior to scheduling a showing. Please request a day ahead of showing so we give them advanced notice! Once owner on this home and well cared for. Painted just last year with all neutral color. Paste video address in browser to see it. Space is large and p https://player.vimeo.com/video/423702807
Location
State VA
County Loudoun
Zoning 03
Rooms
Basement Full, Fully Finished, Interior Access, Rear Entrance, Walkout Level, Workshop
Interior
Interior Features Ceiling Fan(s), Carpet, Dining Area, Family Room Off Kitchen, Floor Plan - Open, Primary Bath(s), Recessed Lighting, Soaking Tub, Walk-in Closet(s), Wood Floors
Hot Water Natural Gas
Heating Forced Air
Cooling Central A/C
Flooring Hardwood
Fireplaces Number 1
Fireplaces Type Gas/Propane
Equipment Dishwasher, Disposal, Dryer, Exhaust Fan, Refrigerator, Stove, Washer, Water Heater
Furnishings No
Fireplace Y
Appliance Dishwasher, Disposal, Dryer, Exhaust Fan, Refrigerator, Stove, Washer, Water Heater
Heat Source Natural Gas
Exterior
Exterior Feature Deck(s)
Parking On Site 1
Fence Wood
Utilities Available Electric Available, Natural Gas Available
Amenities Available Basketball Courts, Bike Trail, Common Grounds, Community Center, Pool - Outdoor, Swimming Pool, Tennis Courts, Tot Lots/Playground
Water Access N
Roof Type Asphalt
Accessibility None
Porch Deck(s)
Garage N
Building
Story 3
Sewer Public Sewer
Water Public
Architectural Style Other
Level or Stories 3
Additional Building Above Grade, Below Grade
New Construction N
Schools
Elementary Schools John W. Tolbert Jr.
Middle Schools Harper Park
High Schools Heritage
School District Loudoun County Public Schools
Others
Pets Allowed Y
HOA Fee Include Common Area Maintenance,Road Maintenance,Snow Removal,Trash
Senior Community No
Tax ID 111155570000
Ownership Fee Simple
SqFt Source Assessor
Horse Property N
Special Listing Condition Standard
Pets Allowed Dogs OK, Cats OK
Read Less
Want to know what your home might be worth? Contact us for a FREE valuation!

Our team is ready to help you sell your home for the highest possible price ASAP

Bought with Eduardo Torres • Samson Properties

GET MORE INFORMATION





