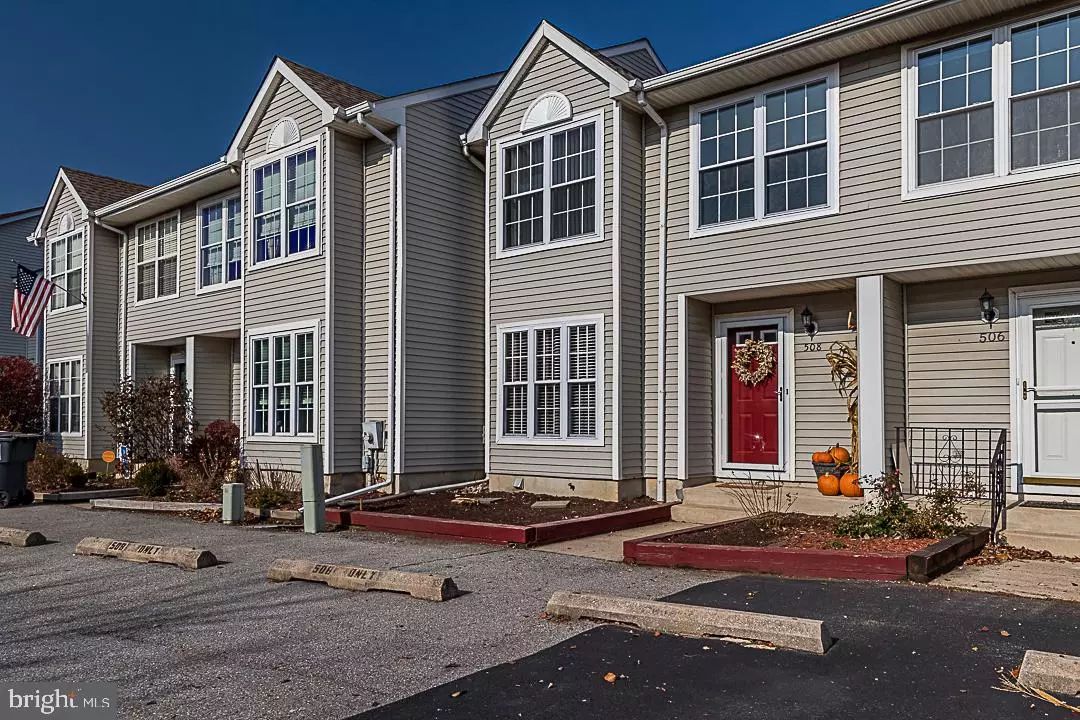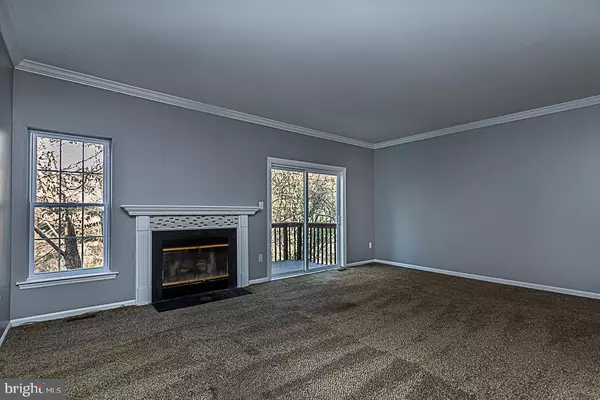$230,000
$235,000
2.1%For more information regarding the value of a property, please contact us for a free consultation.
508 BENHAM CT Newark, DE 19711
3 Beds
3 Baths
2,375 SqFt
Key Details
Sold Price $230,000
Property Type Townhouse
Sub Type Interior Row/Townhouse
Listing Status Sold
Purchase Type For Sale
Square Footage 2,375 sqft
Price per Sqft $96
Subdivision Clearview Ridge
MLS Listing ID DENC491218
Sold Date 01/24/20
Style Colonial
Bedrooms 3
Full Baths 2
Half Baths 1
HOA Fees $26/ann
HOA Y/N Y
Abv Grd Liv Area 1,700
Originating Board BRIGHT
Year Built 1989
Annual Tax Amount $2,636
Tax Year 2019
Lot Size 2,614 Sqft
Acres 0.06
Lot Dimensions 20.30 x 132.20
Property Description
Location, location, location! Beautiful townhouse in popular Clearview Ridge, Newark with easy access to Pike Creek Shopping Center, Goldey Beacom College, Middle Run Nature Area, Carousel Park, and a multitude of dining options and services! This spacious 3 bedroom/ 2.1 bath home has been carefully maintained and now shows even more beautifully with new carpets in bedrooms, fresh paint, newer roof (2015) and ALL NEW WINDOWS, leaving little for the next owner to do. This property features a welcoming front entry with gorgeous site finished hardwood flooring, which continues through the kitchen, stairs and upper level hallway. The foyer opens to dining and the step down living room, both generously sized to easily accommodate a crowd. Enjoy a crackling fire in the wood burning fireplace on a snowy night while watching as snow blankets the tree line just outside of the window. A brand new slider accesses the elevated rear deck. The spacious kitchen with ample storage and a handy pantry will easily accommodate a table for casual dining. The lower level family room is the exact size as the living room, and accesses the lower deck. A bonus room could serve as an office or craft room. Unfinished space includes the laundry area, a work bench and storage. Upstairs there are 3 ample sized bedrooms. The master bedroom has incredible space, and can handle extra seating for a quiet retreat. A walk-in closet and en-suite complete this room . The two front bedrooms share the hall bath. This lovely home is move-in ready and can be yours before the new year!
Location
State DE
County New Castle
Area Newark/Glasgow (30905)
Zoning NCTH
Direction Southwest
Rooms
Other Rooms Living Room, Dining Room, Primary Bedroom, Bedroom 2, Bedroom 3, Kitchen, Family Room, Utility Room, Bonus Room
Basement Daylight, Full
Interior
Interior Features Skylight(s), Walk-in Closet(s), Wood Floors
Hot Water Electric
Heating Forced Air
Cooling Central A/C
Flooring Carpet, Ceramic Tile, Hardwood, Vinyl
Equipment Built-In Microwave, Oven/Range - Electric
Appliance Built-In Microwave, Oven/Range - Electric
Heat Source Electric
Exterior
Exterior Feature Deck(s)
Garage Spaces 2.0
Water Access N
Roof Type Asphalt,Shingle
Accessibility None
Porch Deck(s)
Total Parking Spaces 2
Garage N
Building
Lot Description Backs to Trees
Story 2
Foundation Block
Sewer Public Sewer
Water Public
Architectural Style Colonial
Level or Stories 2
Additional Building Above Grade, Below Grade
New Construction N
Schools
Elementary Schools Wilson
Middle Schools Shue-Medill
High Schools Newark
School District Christina
Others
Senior Community No
Tax ID 08-042.40-200
Ownership Fee Simple
SqFt Source Assessor
Acceptable Financing Cash, Conventional
Listing Terms Cash, Conventional
Financing Cash,Conventional
Special Listing Condition Standard
Read Less
Want to know what your home might be worth? Contact us for a FREE valuation!

Our team is ready to help you sell your home for the highest possible price ASAP

Bought with Gail M Frederick • Long & Foster Real Estate, Inc.

GET MORE INFORMATION





