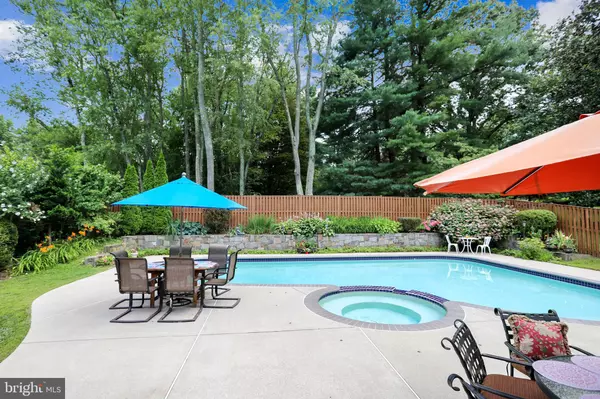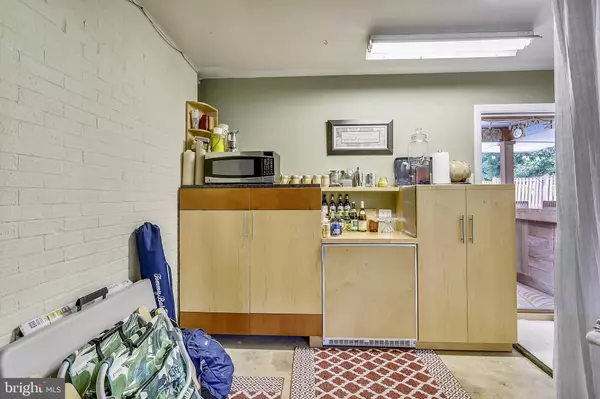$675,000
$695,000
2.9%For more information regarding the value of a property, please contact us for a free consultation.
13617 MILLS AVE Silver Spring, MD 20904
4 Beds
3 Baths
2,765 SqFt
Key Details
Sold Price $675,000
Property Type Single Family Home
Sub Type Detached
Listing Status Sold
Purchase Type For Sale
Square Footage 2,765 sqft
Price per Sqft $244
Subdivision Drumeldra Hills
MLS Listing ID MDMC716098
Sold Date 09/16/20
Style Colonial
Bedrooms 4
Full Baths 2
Half Baths 1
HOA Y/N N
Abv Grd Liv Area 2,285
Originating Board BRIGHT
Year Built 1966
Annual Tax Amount $5,796
Tax Year 2019
Lot Size 0.609 Acres
Acres 0.61
Property Description
Convenient to the Beltway, Rt 200 to Rts 270 and 95. This is a rare opportunity to own a beautifully updated and meticulously maintained home, in a great community. Spend summer days in your private pool, surrounded by spacious pool deck and patio, luxurious plantings, and your own Tiki Bar. Cold winter nights are no problem. Light a fire, and enjoy the cozy atmosphere, while cooking in the chefs kitchen, with high end cabinets, gas range, and breakfast bar topped with granite, situated beautifully between the family room and dining room. There are so many upgrades; high end cabinets in the kitchen, dining room, master bedroom, den, and yes, even the garage. The master bath is replete with it own spa tub. You will fall in love when you visit the home.The home is located at the corner of two cul de sacs (low traffic flow), and backs to park land!Updated items include: kitchen - 2010, roof - 2016, HVAC - 2013, siding - 2014, pool heater - 2016.The roof is leased to Vivant. Solar. Energy costs are reduced. A copy of the lease is in the disclosure documents.
Location
State MD
County Montgomery
Zoning R200
Direction North
Rooms
Other Rooms Living Room, Dining Room, Primary Bedroom, Sitting Room, Kitchen, Family Room, Den, Laundry, Storage Room, Bathroom 1, Bathroom 2, Primary Bathroom
Basement Other, Interior Access, Partially Finished, Sump Pump, Water Proofing System
Interior
Interior Features Bar, Built-Ins, Crown Moldings, Dining Area, Family Room Off Kitchen, Kitchen - Eat-In, Primary Bath(s), Recessed Lighting, Soaking Tub, Wood Floors
Hot Water Natural Gas
Heating Forced Air
Cooling Central A/C
Flooring Hardwood, Vinyl, Ceramic Tile, Stone
Fireplaces Number 1
Fireplaces Type Mantel(s), Stone, Wood
Equipment Built-In Range, Dryer - Electric, Dishwasher, Disposal, Dual Flush Toilets, Energy Efficient Appliances, ENERGY STAR Dishwasher, Extra Refrigerator/Freezer, Icemaker, Microwave, Oven/Range - Gas, Refrigerator, Washer, Water Dispenser, Water Heater
Fireplace Y
Window Features Bay/Bow,Screens,Wood Frame
Appliance Built-In Range, Dryer - Electric, Dishwasher, Disposal, Dual Flush Toilets, Energy Efficient Appliances, ENERGY STAR Dishwasher, Extra Refrigerator/Freezer, Icemaker, Microwave, Oven/Range - Gas, Refrigerator, Washer, Water Dispenser, Water Heater
Heat Source Natural Gas
Laundry Basement, Has Laundry
Exterior
Exterior Feature Patio(s)
Parking Features Additional Storage Area, Built In, Garage - Front Entry, Garage Door Opener, Inside Access, Oversized
Garage Spaces 2.0
Fence Board, Partially, Rear
Pool Heated, Gunite, Filtered, In Ground, Pool/Spa Combo, Saltwater
Utilities Available Cable TV, Above Ground, Natural Gas Available
Water Access N
View Garden/Lawn, Park/Greenbelt, Trees/Woods
Roof Type Asphalt
Accessibility None
Porch Patio(s)
Attached Garage 2
Total Parking Spaces 2
Garage Y
Building
Lot Description Backs to Trees, Bulkheaded, Corner, Front Yard, Landscaping, Partly Wooded, Rear Yard, SideYard(s)
Story 3
Foundation Block, Crawl Space, Pillar/Post/Pier
Sewer Public Sewer
Water Public
Architectural Style Colonial
Level or Stories 3
Additional Building Above Grade, Below Grade
Structure Type Dry Wall
New Construction N
Schools
School District Montgomery County Public Schools
Others
Senior Community No
Tax ID 160500313712
Ownership Fee Simple
SqFt Source Assessor
Acceptable Financing Cash, Conventional, FHA, VA
Horse Property N
Listing Terms Cash, Conventional, FHA, VA
Financing Cash,Conventional,FHA,VA
Special Listing Condition Standard
Read Less
Want to know what your home might be worth? Contact us for a FREE valuation!

Our team is ready to help you sell your home for the highest possible price ASAP

Bought with John Peters • Compass
GET MORE INFORMATION





