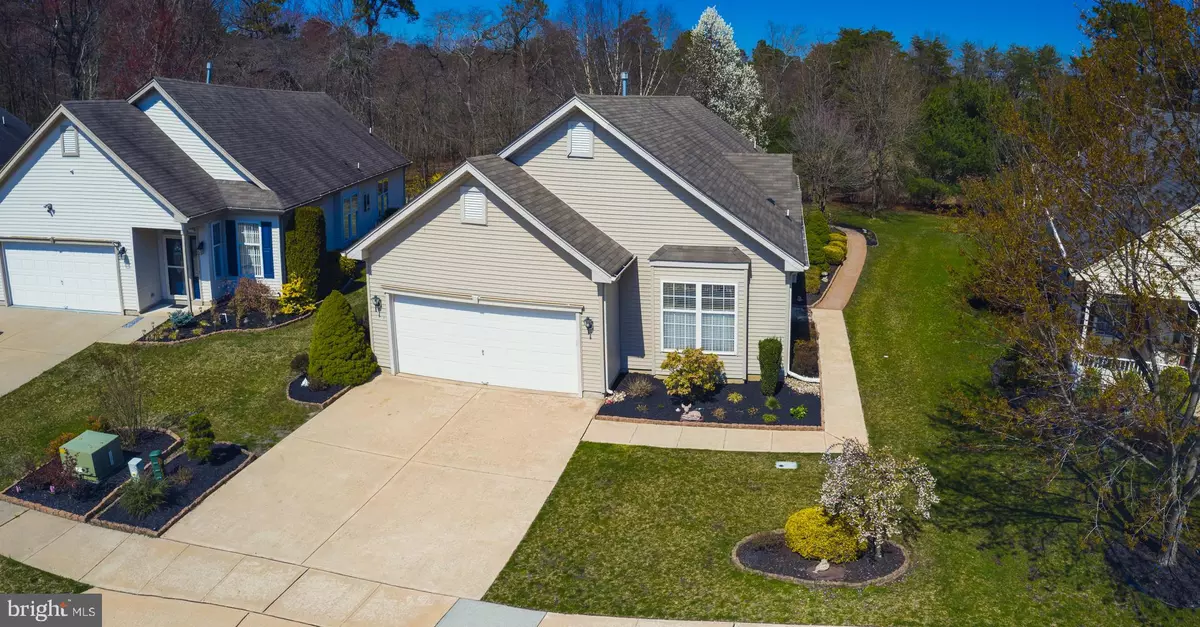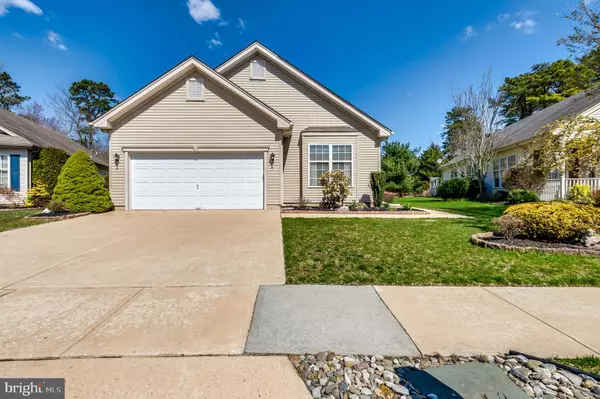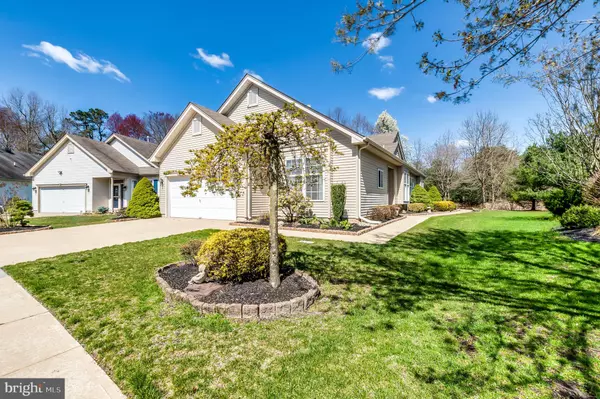$290,000
$320,000
9.4%For more information regarding the value of a property, please contact us for a free consultation.
79 WARWICK WAY Southampton, NJ 08088
2 Beds
2 Baths
1,656 SqFt
Key Details
Sold Price $290,000
Property Type Single Family Home
Sub Type Detached
Listing Status Sold
Purchase Type For Sale
Square Footage 1,656 sqft
Price per Sqft $175
Subdivision Leisuretowne
MLS Listing ID NJBL370282
Sold Date 08/28/20
Style Traditional
Bedrooms 2
Full Baths 2
HOA Fees $77/mo
HOA Y/N Y
Abv Grd Liv Area 1,656
Originating Board BRIGHT
Year Built 2001
Annual Tax Amount $5,158
Tax Year 2019
Lot Size 5,520 Sqft
Acres 0.13
Lot Dimensions 46.00 x 120.00
Property Description
A fabulous opportunity to own a pristine Hartford GAS Model located on a coveted cul-de-sac. This fabulous 1656 sq. ft. home is nothing short of desirable. Situated on a premium lot, this home has had only one owner who meticulously cared for it. Not only a home, but an oasis, the floorplan leads you through to a family room with an expansive paneled wall of glass that allows you to see nature in all its glory with unobstructed views of a green space thriving with bird and wild life. The outdoor area rivals the inside, which is just as remarkable with endless detail. Crown molding throughout, shadow box trim and stately columns make the statement that you've arrived. A generously sized eat-in kitchen has a beautiful breakfast nook that will entice you to spend your mornings planning your day's itinerary. Equipped with substantial cabinet and corian countertop area, a center butcher block island with even more cabinets affords an additional preparation or serving area. A master bedroom suite with bench seat window overlooking the meadow is a peaceful refuge. An impressive walk-in closet and additional closet area provide ample storage. The master bath replete with an over-sized soaking tub and walk-in shower, double sink vanity is superb.A second bedroom is comfortably sized for guests. There is a dedicated laundry area with utility sink for ease and convenience. A massive two-car garage, paved walkway that leads to a paved patio for entertaining or just relaxing cannot be beat. A must see and must have. New HVAC system in 2016. Home has a clear termite certification. Sellers performed a home inspection, which is available upon request. Survey and floor plan uploaded.
Location
State NJ
County Burlington
Area Southampton Twp (20333)
Zoning RDPL
Rooms
Other Rooms Living Room, Dining Room, Bedroom 2, Kitchen, Family Room, Bedroom 1, Laundry, Bathroom 1, Primary Bathroom
Main Level Bedrooms 2
Interior
Interior Features Ceiling Fan(s), Chair Railings, Crown Moldings, Floor Plan - Open, Kitchen - Country, Kitchen - Eat-In, Kitchen - Island, Primary Bath(s), Soaking Tub, Sprinkler System, Stall Shower, Tub Shower, Walk-in Closet(s), Window Treatments, Wood Floors, Other, Carpet, Dining Area
Hot Water Natural Gas
Heating Forced Air
Cooling Ceiling Fan(s), Central A/C
Flooring Carpet, Tile/Brick, Wood
Equipment Dishwasher, Dryer - Gas, Microwave, Oven - Single, Oven/Range - Electric, Refrigerator, Washer, Water Heater
Fireplace N
Window Features Double Hung,Vinyl Clad
Appliance Dishwasher, Dryer - Gas, Microwave, Oven - Single, Oven/Range - Electric, Refrigerator, Washer, Water Heater
Heat Source Natural Gas
Laundry Main Floor, Dryer In Unit, Washer In Unit
Exterior
Exterior Feature Patio(s)
Parking Features Garage Door Opener, Inside Access, Oversized
Garage Spaces 4.0
Utilities Available Cable TV, Under Ground, Natural Gas Available, Electric Available
Amenities Available Bike Trail, Club House, Common Grounds, Community Center, Exercise Room, Game Room, Jog/Walk Path, Lake, Library, Meeting Room, Non-Lake Recreational Area, Picnic Area, Pool - Outdoor, Putting Green, Recreational Center, Retirement Community, Security, Shuffleboard, Swimming Pool, Transportation Service, Tennis Courts, Water/Lake Privileges
Water Access N
View Pasture
Roof Type Shingle
Street Surface Paved
Accessibility 36\"+ wide Halls, Accessible Switches/Outlets, Doors - Lever Handle(s), Doors - Swing In, Level Entry - Main, Low Pile Carpeting, No Stairs
Porch Patio(s)
Road Frontage Boro/Township
Attached Garage 2
Total Parking Spaces 4
Garage Y
Building
Lot Description Road Frontage, Rear Yard, Level, Landscaping, Front Yard, Cul-de-sac
Story 1
Sewer Public Sewer
Water Public
Architectural Style Traditional
Level or Stories 1
Additional Building Above Grade, Below Grade
Structure Type 9'+ Ceilings,Dry Wall
New Construction N
Schools
School District Southampton Township Public Schools
Others
Pets Allowed Y
HOA Fee Include Bus Service,Common Area Maintenance,Pool(s),Security Gate,Recreation Facility
Senior Community Yes
Age Restriction 55
Tax ID 33-02702 29-00084
Ownership Fee Simple
SqFt Source Assessor
Security Features Carbon Monoxide Detector(s),Fire Detection System
Acceptable Financing Cash, Conventional
Horse Property N
Listing Terms Cash, Conventional
Financing Cash,Conventional
Special Listing Condition Standard
Pets Allowed Cats OK, Dogs OK, Number Limit
Read Less
Want to know what your home might be worth? Contact us for a FREE valuation!

Our team is ready to help you sell your home for the highest possible price ASAP

Bought with Donald E Piper • Alloway Associates Inc
GET MORE INFORMATION





