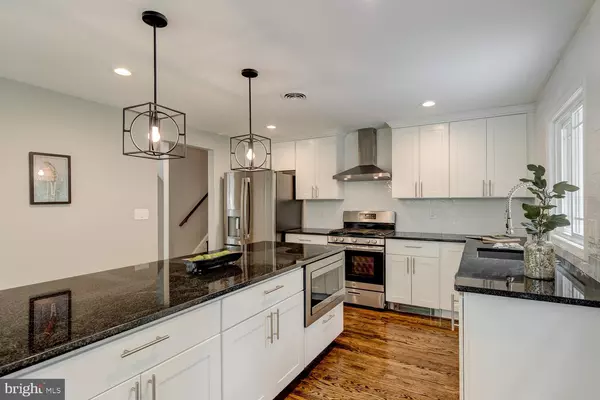$600,000
$589,500
1.8%For more information regarding the value of a property, please contact us for a free consultation.
182 HUNTING HILLS LN Media, PA 19063
4 Beds
3 Baths
2,198 SqFt
Key Details
Sold Price $600,000
Property Type Single Family Home
Sub Type Detached
Listing Status Sold
Purchase Type For Sale
Square Footage 2,198 sqft
Price per Sqft $272
Subdivision None Available
MLS Listing ID PADE522500
Sold Date 08/24/20
Style Colonial,Split Level
Bedrooms 4
Full Baths 2
Half Baths 1
HOA Y/N N
Abv Grd Liv Area 2,198
Originating Board BRIGHT
Year Built 1965
Annual Tax Amount $6,633
Tax Year 2019
Lot Size 0.900 Acres
Acres 0.9
Lot Dimensions 207.00 x 258.33
Property Description
Wow! Stunningly Beautiful 4 Bdm, 2.5 Bath 2200 Sq Foot Home offers Spacious rooms, Fabulous Kitchen with a Huge Working Island, All Granite Counters, SS Deep Sink, All SS Appliances. Gas 5 Burner Stove , Open into Dining Room with Huge Window and privacy views.. Fabulous Main Bedroom Full Tiled Wow Bath, Rain drop Shower and spacious. Walk in Closet with Shelving compartments.Nice Scenic Rear and Side Views, Large Rear Deck to Private back yard., Large Living room also has a huge Vista Window with Scenic wooded view, All New Windows Throughout, New Doors T/Out, Updated Roof , New Siding , New Tiled Baths, Beautiful Hardwoods Throughout! Tiled Flooring in Family room with Tiled Fireplace, and foyer to Garage . Finished Basement with Recessed lighting, Outside Entry and New Windows for outside views. Update Gas Heat with 4 Zones, Central Air with 3 Zones. New Washer & Dryer off Lower Level Family room with Convenient Powder room. Easy Entry to Finished 2 Car Garage with both Elec door openers. Stone Pavers to Large Open Front Porch With Trex Floor & Vinyl Railings.. So much to list in this MOVE IN Ready Home located in Desired Rose Tree Media Schools , About 1 Mile to the New Granite Run Town Center with Eateries , AT&T, Michaels, Miller's Ale House, Acme and all sorts of Shopping Needs. Public bus stops there also. About 3 mile to Downtown Media with Several Restaurants , Shoppes , Train and Trolley and more! This Beautiful home is what everyone is looking for! Photographer Coming this week for Full pictures. Contractors finishing items. Showings start Thursday 7/16/20.
Location
State PA
County Delaware
Area Middletown Twp (10427)
Zoning R-10
Direction Northeast
Rooms
Other Rooms Family Room, Recreation Room
Basement Full
Interior
Interior Features Floor Plan - Open
Hot Water Natural Gas
Heating Baseboard - Hot Water
Cooling Central A/C
Flooring Hardwood, Tile/Brick
Fireplaces Number 1
Fireplaces Type Other
Equipment Built-In Microwave, Dishwasher, Disposal, Dryer, Dryer - Gas, Energy Efficient Appliances, Icemaker, Oven - Self Cleaning, Oven/Range - Gas, Refrigerator, Six Burner Stove, Stainless Steel Appliances, Washer, Water Heater, Washer - Front Loading
Fireplace Y
Window Features Bay/Bow,Energy Efficient,Insulated,Replacement,Screens,Vinyl Clad
Appliance Built-In Microwave, Dishwasher, Disposal, Dryer, Dryer - Gas, Energy Efficient Appliances, Icemaker, Oven - Self Cleaning, Oven/Range - Gas, Refrigerator, Six Burner Stove, Stainless Steel Appliances, Washer, Water Heater, Washer - Front Loading
Heat Source Natural Gas
Laundry Lower Floor
Exterior
Parking Features Garage Door Opener, Inside Access, Oversized
Garage Spaces 7.0
Utilities Available Natural Gas Available
Water Access N
View Scenic Vista
Roof Type Asphalt,Shingle
Accessibility 2+ Access Exits
Attached Garage 2
Total Parking Spaces 7
Garage Y
Building
Lot Description Backs to Trees, Front Yard, Irregular, Landscaping, Open, Partly Wooded, Rear Yard, SideYard(s), Sloping
Story 3
Foundation Block
Sewer Public Sewer
Water Public
Architectural Style Colonial, Split Level
Level or Stories 3
Additional Building Above Grade, Below Grade
Structure Type Dry Wall
New Construction N
Schools
Elementary Schools Rose Tree
High Schools Penncrest
School District Rose Tree Media
Others
Pets Allowed N
Senior Community No
Tax ID 27-00-00997-09
Ownership Fee Simple
SqFt Source Assessor
Acceptable Financing Conventional, Cash
Listing Terms Conventional, Cash
Financing Conventional,Cash
Special Listing Condition Standard
Read Less
Want to know what your home might be worth? Contact us for a FREE valuation!

Our team is ready to help you sell your home for the highest possible price ASAP

Bought with Megan Kerezsi • Keller Williams Real Estate - Media
GET MORE INFORMATION





