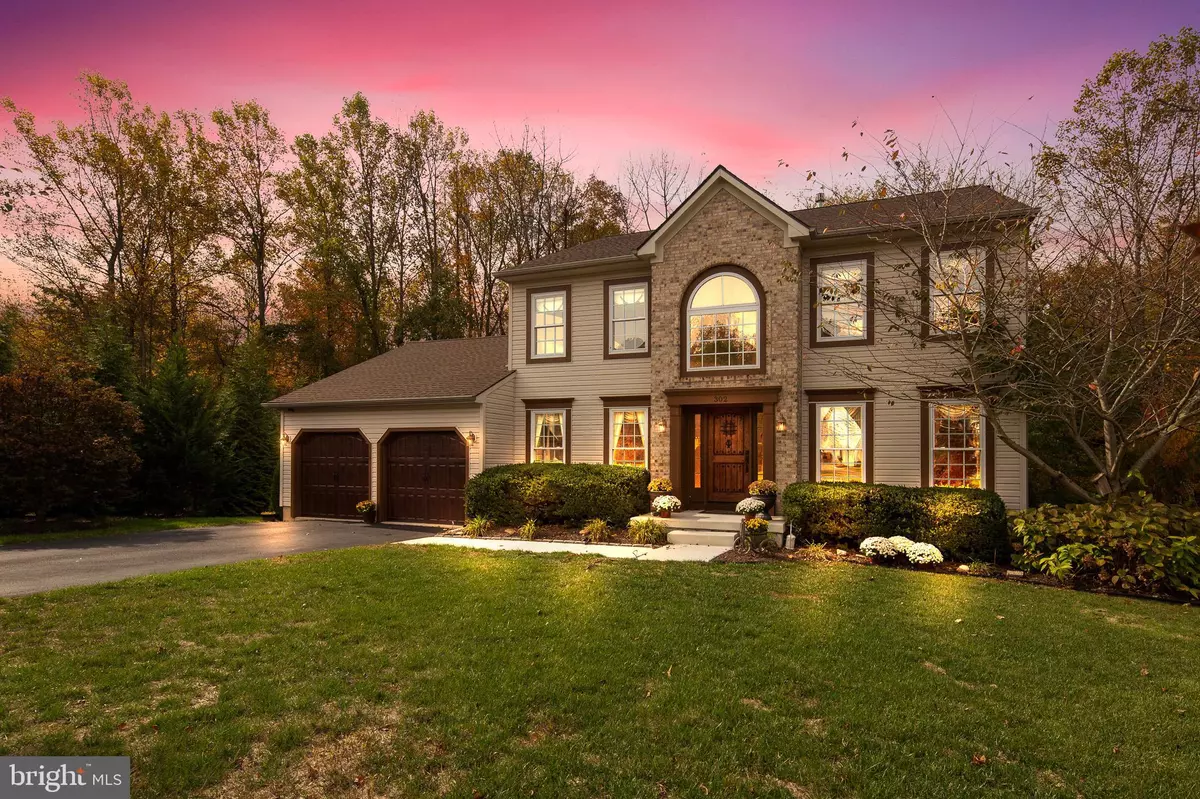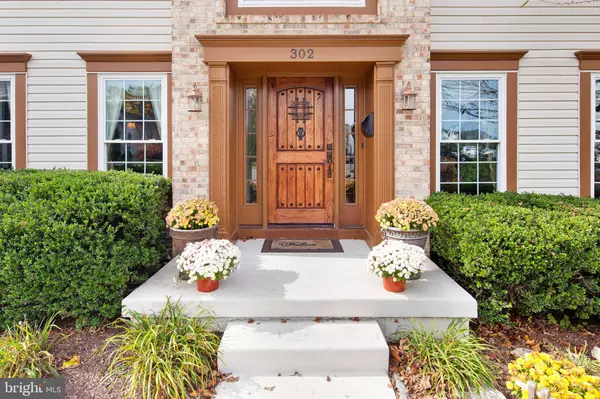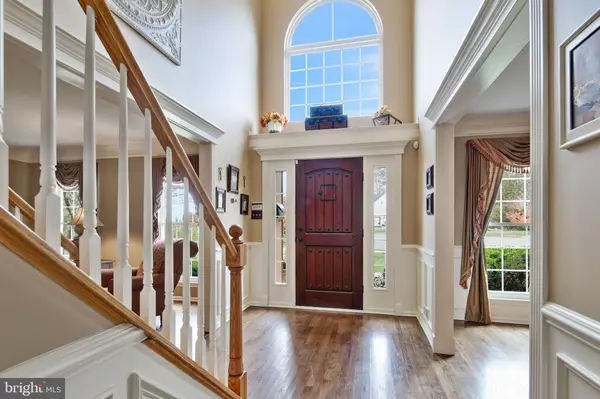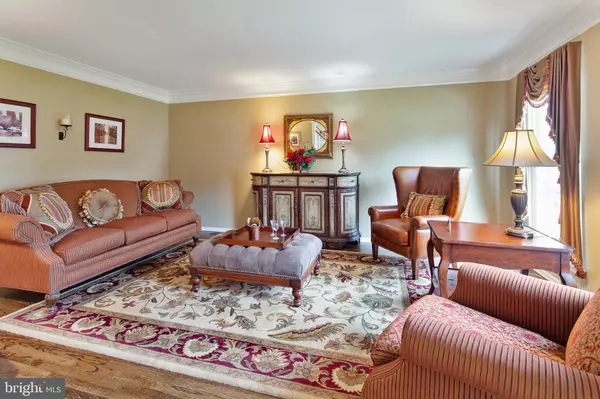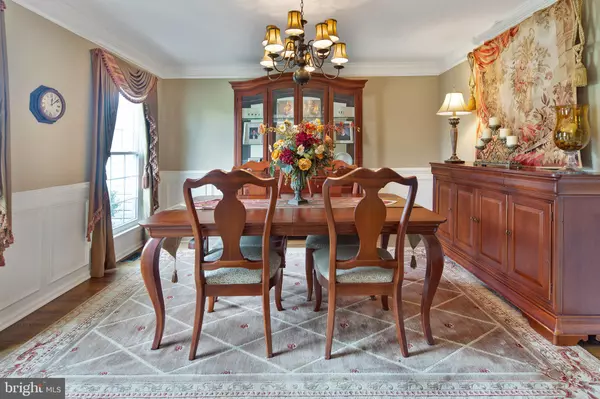$394,500
$389,000
1.4%For more information regarding the value of a property, please contact us for a free consultation.
302 DARWIN CT Mullica Hill, NJ 08062
4 Beds
3 Baths
2,624 SqFt
Key Details
Sold Price $394,500
Property Type Single Family Home
Sub Type Detached
Listing Status Sold
Purchase Type For Sale
Square Footage 2,624 sqft
Price per Sqft $150
Subdivision Turtle Creek Estat
MLS Listing ID NJGL249582
Sold Date 01/15/20
Style Colonial
Bedrooms 4
Full Baths 2
Half Baths 1
HOA Fees $11/ann
HOA Y/N Y
Abv Grd Liv Area 2,624
Originating Board BRIGHT
Year Built 2001
Annual Tax Amount $11,206
Tax Year 2019
Lot Size 1.600 Acres
Acres 1.6
Lot Dimensions 0.00 x 0.00
Property Description
Get ready to fall in love and make this your home! This fantastic, spacious 4-bedroom 2.5 bath colonial home WITH FULL FINISHED WALKOUT BASEMENT and UPGRADES GALORE in Turtle Creek Estates. Situated on a quiet cul-de-sac, this colonial home draws you in with its striking facade. The brick front entrance and contrasting dark trim work are beautiful and different from the others. This is NOT a TYPICAL cookie-cutter development home! The unique front door and impressive wood trim work around it make it stand out from the others and you can tell this home is special. Entering the two-story foyer, the hardwood flooring greets you and flows into the formal dining and formal living rooms. The chair railing, 3-piece crown molding, and extensive trim work give the feel of distinction and elegance. The formal dining room is traditional and dressed to the nine with crown molding, chair railing, and shadowbox trim work. The spacious formal living room is classic and tasteful with crown molding and neutral paint. The Eat-In Kitchen will be the place you enjoy spending your daily meals. With a center island breakfast bar, you can enjoy a quick bite or your morning coffee. The kitchen shines with granite countertops, classic antique white cabinets with under-mount lighting, tile backsplash, striking black appliances, ceramic tile floors, and crown molding. There is a sliding glass door that leads to the deck as well. The family room with its marble accent gas fireplace with mantle, crown molding, and gleaming hardwood floors will be one of many favorite places to relax in this home. The Den will be another popular room in the home. The den also shows beautifully with crown molding, an ample sized closet, hardwood flooring, and ceiling fan. This could be the perfect place for a home office. You access the two-car garage from the den. The powder room is between the den and the kitchen for your convenience, is also charming with ceramic tile flooring and marble top vanity. Upstairs you will be pleased to find that the upgrades continue! The 3-piece crown molding flows around the entire second-floor hallway/balcony. The master suite aims to please with hardwood floors, four windows for beautiful natural sunlight, a huge walk-in closet, neutral paint, 3-piece crown molding, and ceiling fan. The master bathroom is another unique and beautiful room, dressed up with the 3-piece crown molding, wainscoting a beautiful oversized soaking tub with antique-style fixtures under a huge picture window, a marble-topped double vanity, and ceramic tiled stall shower with glass surround. The three other spacious bedrooms are sure to please as well as they all have been meticulously maintained over the years! One of the three has hardwood floors and crown molding. The hall bathroom finishes the second floor perfectly as it, too, is dressed up with crown molding and large vanity. We're not done yet! This home offers a fully finished basement! This space offers plenty of places for recreation! There is a second family room, with two additional areas, laundry area and sliding glass doors to the paved patio outside. Home backs to the woods for extra privacy. Outside the home, there is a deck off the kitchen with stairs down to the slate patio that has doors to the basement. This home is a must-see as it is move-in ready and has the desirable upgrades you seek. Located in the desirable Harrison Township and Clearview School Districts. Centrally located, only minutes to downtown Mullica Hill, Rt 55 access, Rowan University, and the New Inspira Medical Center. Call for your tour so you can make this your Home Sweet Home! Living Room, Dining Room, Master bedroom and Basement Family Room furniture pieces are negotiable if you love the way they look in the home, they too can be yours!
Location
State NJ
County Gloucester
Area Harrison Twp (20808)
Zoning R2
Rooms
Other Rooms Living Room, Dining Room, Primary Bedroom, Bedroom 2, Bedroom 3, Bedroom 4, Kitchen, Family Room, Den, Foyer, Recreation Room, Bonus Room, Primary Bathroom
Basement Full
Interior
Interior Features Butlers Pantry, Ceiling Fan(s), Kitchen - Eat-In, Kitchen - Island, Primary Bath(s)
Heating Forced Air
Cooling Central A/C
Fireplaces Number 1
Fireplaces Type Gas/Propane, Marble
Equipment Dishwasher
Fireplace Y
Appliance Dishwasher
Heat Source Natural Gas
Laundry Lower Floor
Exterior
Exterior Feature Deck(s)
Parking Features Inside Access
Garage Spaces 5.0
Water Access N
Roof Type Shingle
Accessibility None
Porch Deck(s)
Attached Garage 2
Total Parking Spaces 5
Garage Y
Building
Story 2
Sewer Public Sewer
Water Public
Architectural Style Colonial
Level or Stories 2
Additional Building Above Grade, Below Grade
New Construction N
Schools
School District Clearview Regional Schools
Others
Senior Community No
Tax ID 08-00057 04-00017
Ownership Fee Simple
SqFt Source Assessor
Special Listing Condition Standard
Read Less
Want to know what your home might be worth? Contact us for a FREE valuation!

Our team is ready to help you sell your home for the highest possible price ASAP

Bought with Tony S Lee • BHHS Fox & Roach-Washington-Gloucester

GET MORE INFORMATION

