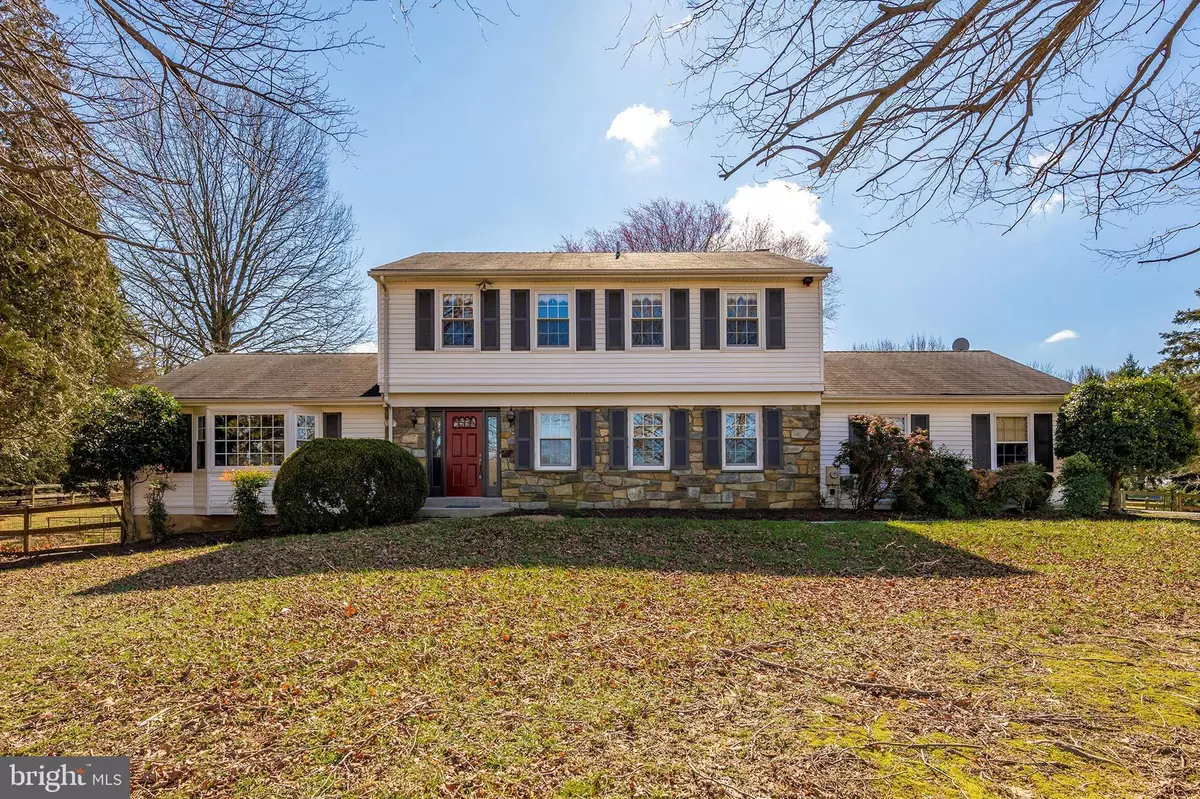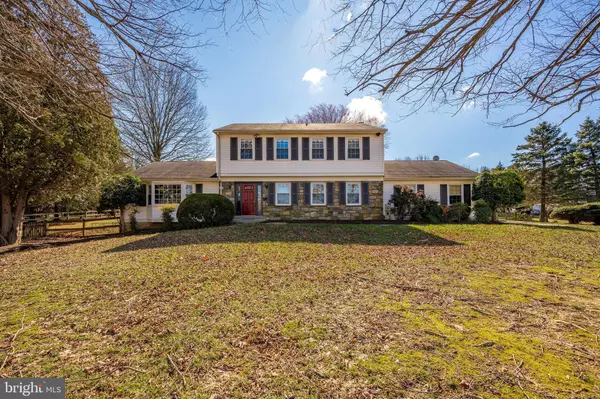$600,000
$619,900
3.2%For more information regarding the value of a property, please contact us for a free consultation.
5712 FOGGY LN Rockville, MD 20855
4 Beds
4 Baths
3,212 SqFt
Key Details
Sold Price $600,000
Property Type Single Family Home
Sub Type Detached
Listing Status Sold
Purchase Type For Sale
Square Footage 3,212 sqft
Price per Sqft $186
Subdivision Bowie Mill Estates
MLS Listing ID MDMC695894
Sold Date 04/10/20
Style Colonial
Bedrooms 4
Full Baths 3
Half Baths 1
HOA Y/N N
Abv Grd Liv Area 2,480
Originating Board BRIGHT
Year Built 1979
Annual Tax Amount $6,830
Tax Year 2020
Lot Size 2.650 Acres
Acres 2.65
Property Description
Welcome home to this gorgeous 4 bedroom, 3.5 bath colonial situated on a desirable 2.65 acre lot. Large formal living and dining rooms, separate office, kitchen with lots of cabinet space includes adjoining breakfast area + beautiful family room with stone fireplace. Relax on the sun porch that overlooks the fenced, private back yard. Upper level boasts a large master suite with dressing area + master bath. 3 additional large bedrooms and a full bath complete this level. Finished walk out lower level with rec room, laundry and kitchen space. This property is one you do NOT want to miss out on!
Location
State MD
County Montgomery
Zoning RE1
Rooms
Other Rooms Living Room, Dining Room, Primary Bedroom, Bedroom 2, Bedroom 3, Bedroom 4, Kitchen, Family Room, Breakfast Room, Sun/Florida Room, Laundry, Recreation Room, Primary Bathroom, Full Bath, Half Bath
Basement Full, Outside Entrance, Partially Finished, Rough Bath Plumb, Connecting Stairway
Main Level Bedrooms 1
Interior
Interior Features 2nd Kitchen, Breakfast Area, Chair Railings, Crown Moldings, Dining Area, Family Room Off Kitchen, Formal/Separate Dining Room, Primary Bath(s), Recessed Lighting, Tub Shower, Wood Floors
Heating Forced Air
Cooling Central A/C
Equipment Built-In Microwave, Cooktop, Dishwasher, Dryer, Exhaust Fan, Oven - Wall, Refrigerator, Washer
Fireplace Y
Appliance Built-In Microwave, Cooktop, Dishwasher, Dryer, Exhaust Fan, Oven - Wall, Refrigerator, Washer
Heat Source Electric, Oil
Laundry Basement
Exterior
Parking Features Garage - Side Entry, Garage Door Opener, Inside Access
Garage Spaces 2.0
Water Access N
Accessibility None
Attached Garage 2
Total Parking Spaces 2
Garage Y
Building
Story 3+
Sewer On Site Septic
Water Well
Architectural Style Colonial
Level or Stories 3+
Additional Building Above Grade, Below Grade
New Construction N
Schools
School District Montgomery County Public Schools
Others
Senior Community No
Tax ID 160801790124
Ownership Fee Simple
SqFt Source Assessor
Special Listing Condition Standard
Read Less
Want to know what your home might be worth? Contact us for a FREE valuation!

Our team is ready to help you sell your home for the highest possible price ASAP

Bought with Victor R Llewellyn • Long & Foster Real Estate, Inc.

GET MORE INFORMATION





