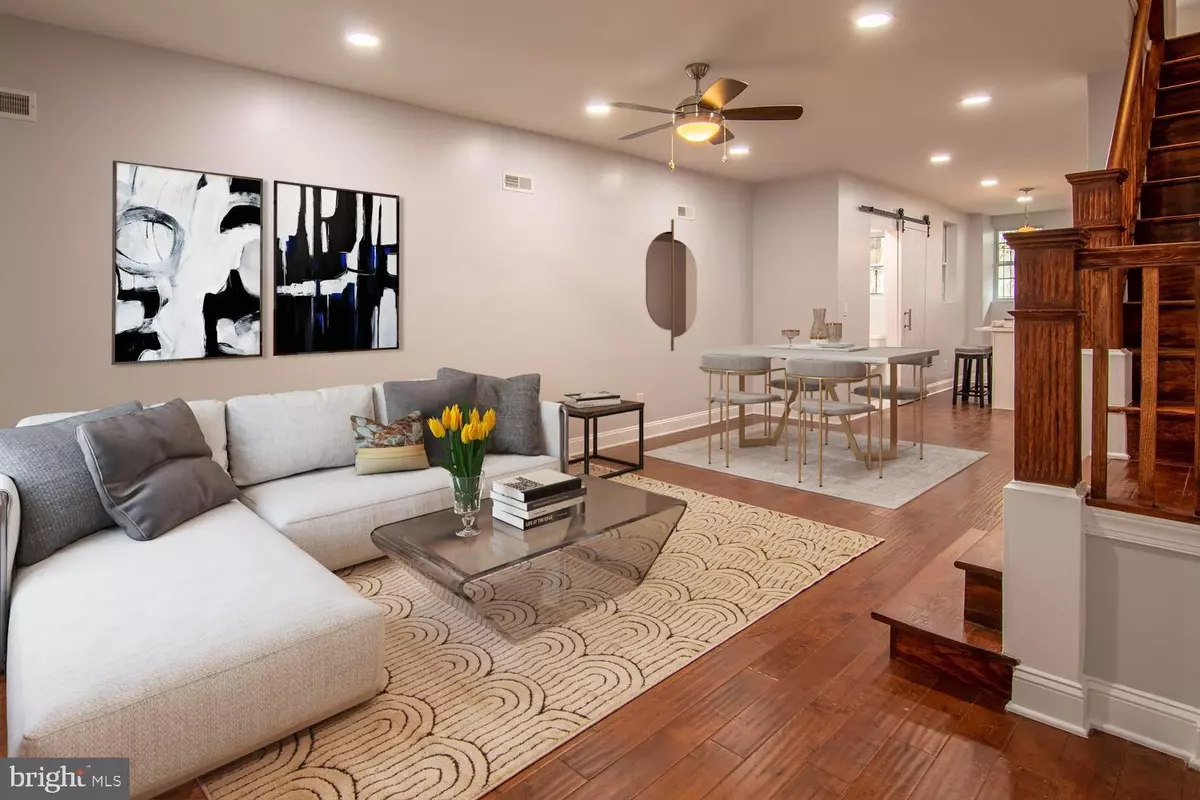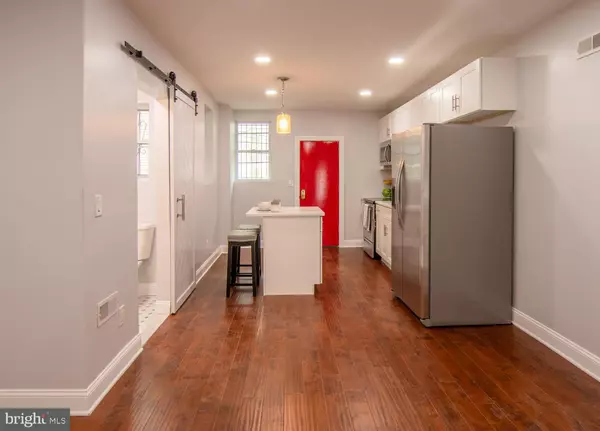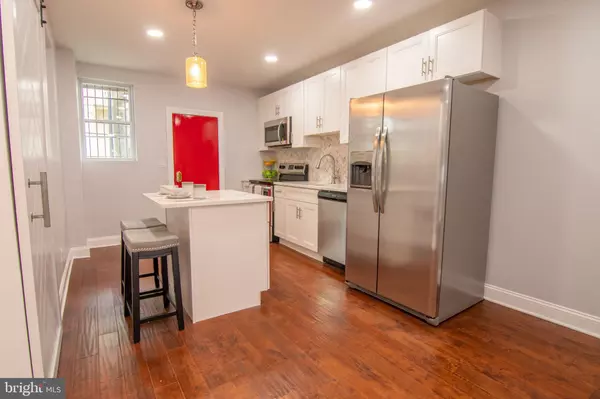$189,900
$189,900
For more information regarding the value of a property, please contact us for a free consultation.
5659 HADFIELD ST Philadelphia, PA 19143
3 Beds
3 Baths
1,080 SqFt
Key Details
Sold Price $189,900
Property Type Townhouse
Sub Type Interior Row/Townhouse
Listing Status Sold
Purchase Type For Sale
Square Footage 1,080 sqft
Price per Sqft $175
Subdivision Kingsessing
MLS Listing ID PAPH892962
Sold Date 08/18/20
Style Traditional
Bedrooms 3
Full Baths 1
Half Baths 2
HOA Y/N N
Abv Grd Liv Area 1,080
Originating Board BRIGHT
Year Built 1925
Annual Tax Amount $819
Tax Year 2020
Lot Size 953 Sqft
Acres 0.02
Lot Dimensions 15.00 x 63.50
Property Description
Welcome Home to 5659 Hadfield St.! You're a stones throw away from the Historic University City. Public transportation into downtown Philadelphia is just a blocks away. Delaware County, 95S, as well as, the airport are just minutes away. Completely renovated 3 bedroom 1 full bathroom with 2 half baths. As you enter into your new home, you'll see no expense was spared to make you comfortable and ready to move into your new space. Immediately, you're greeted with a lovely redone indoor front porch with luxury vinyl plank flooring for extra living space and tons of natural light. You have all new hardwood flooring and recessed lighting throughout. Your inviting open floor concept leads you through the spacious living room into your adorning kitchen; but don't pass by the powder room without checking out the cool barn door that opens with a gentle glide from a rolling track above. Your kitchen has white shaker 36" high cabinets with soft closed drawers with quartz countertops and a charming island with 36" cabinets for your pots and pans. All stainless appliances have been included for your pleasure and come with the home. Head out back to relax and chill in your backyard, which has a lovely space already designed to grow your own fruits and vegetables. Beautiful refinished stairs and banister with new treads leads you upstairs to three spacious sized bedrooms with large closets and a full bathroom. You'll appreciate the finished the basement for entertaining or just relaxing. The basement has more than just lots of storage space, but has beautiful luxury vinyl plank flooring and a powder room with granite topped vanity. Get excited about your Washer/Dryer hookup with suitable sink. New windows throughout, new central air HVAC system, new water heater. This home is awaiting your arrival. Make it yours today.
Location
State PA
County Philadelphia
Area 19143 (19143)
Zoning RM1
Rooms
Basement Full
Main Level Bedrooms 3
Interior
Interior Features Breakfast Area, Dining Area, Floor Plan - Open, Kitchen - Eat-In, Kitchen - Island, Recessed Lighting, Wood Floors, Tub Shower, Upgraded Countertops
Hot Water Instant Hot Water
Heating Forced Air
Cooling Central A/C
Equipment Built-In Microwave, Dishwasher, Freezer, Microwave, Oven/Range - Electric, Refrigerator, Stainless Steel Appliances, Washer/Dryer Hookups Only
Fireplace N
Appliance Built-In Microwave, Dishwasher, Freezer, Microwave, Oven/Range - Electric, Refrigerator, Stainless Steel Appliances, Washer/Dryer Hookups Only
Heat Source Central
Exterior
Water Access N
Accessibility Level Entry - Main
Garage N
Building
Story 2
Sewer Public Sewer
Water Public
Architectural Style Traditional
Level or Stories 2
Additional Building Above Grade, Below Grade
New Construction N
Schools
School District The School District Of Philadelphia
Others
Senior Community No
Tax ID 513190000
Ownership Fee Simple
SqFt Source Assessor
Acceptable Financing Cash, Conventional, FHA, VA
Listing Terms Cash, Conventional, FHA, VA
Financing Cash,Conventional,FHA,VA
Special Listing Condition Standard
Read Less
Want to know what your home might be worth? Contact us for a FREE valuation!

Our team is ready to help you sell your home for the highest possible price ASAP

Bought with Terry Upshur • Compass RE
GET MORE INFORMATION





