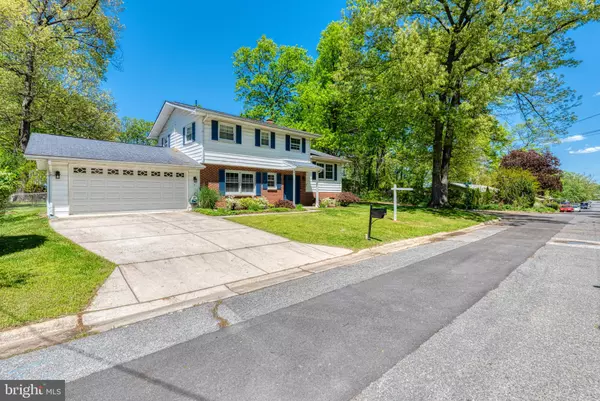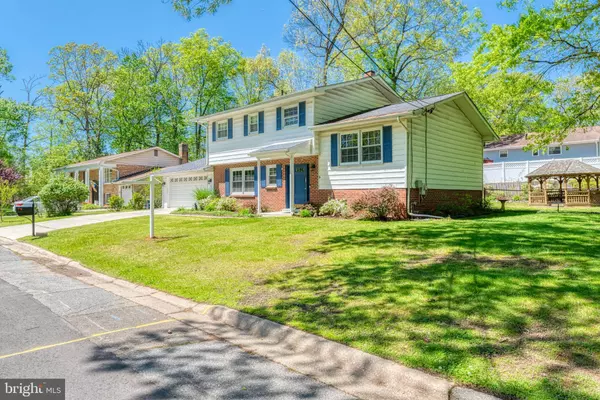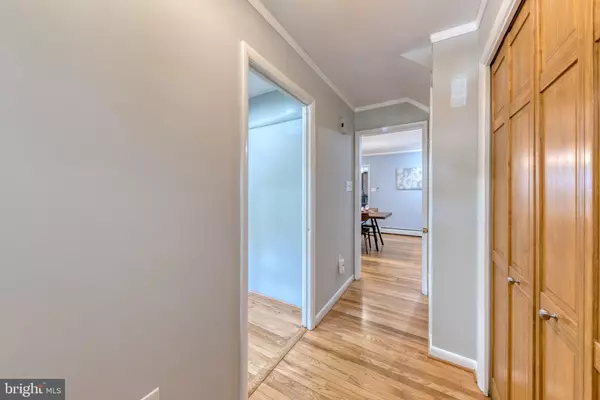$390,000
$395,000
1.3%For more information regarding the value of a property, please contact us for a free consultation.
9808 E FRANKLIN AVE Glenn Dale, MD 20769
4 Beds
3 Baths
2,158 SqFt
Key Details
Sold Price $390,000
Property Type Single Family Home
Sub Type Detached
Listing Status Sold
Purchase Type For Sale
Square Footage 2,158 sqft
Price per Sqft $180
Subdivision Glenn Dale
MLS Listing ID MDPG567014
Sold Date 06/22/20
Style Split Level,Traditional
Bedrooms 4
Full Baths 2
Half Baths 1
HOA Y/N N
Abv Grd Liv Area 2,158
Originating Board BRIGHT
Year Built 1965
Annual Tax Amount $4,556
Tax Year 2020
Lot Size 10,000 Sqft
Acres 0.23
Property Description
Unique, lovingly maintained 4BR/2.5BA on a fenced corner lot with over-sized 2 car garage. Pull into the over-sized 2 car attached garage (including electric sub-panel for tinkerers) and unload your groceries right into the adjacent, updated kitchen. Kitchen includes white cabinets offering tons of storage, stainless steel appliances incl. gas stove, gorgeous granite countertops, and peninsula. There is plenty of room for a full size dining table in the open concept dining room as well as additional cabinet storage/bar area. The first level family room - located in the massive addition with vaulted ceiling - includes an efficient wood burning stove with brick surround and sliding doors offering access to paved rear patio and fenced rear yard. The main level also includes a convenient half bath, formal dining area/flex space with chair rail and recessed lighting, and laundry. The second level offers a spacious living room with cozy gas fireplace anchored by 2 large windows providing tons of natural light. The third level includes 4 ample bedrooms, 2 hallway closets, and 2 bathrooms. The hallway bathroom is complete with shower/tub combo. Master suite includes master bathroom containing custom standing shower with tile surround and glass door. Plenty of storage throughout including unfinished basement containing utilities. 2-zone heating and cooling offers rapid climate control and savings on utilities; previous owner enjoyed using wood stove on first level in lieu of central heat to keep the entire home extra toasty each winter. Home includes modern, fresh paint and gleaming hardwood floors throughout - don't miss!
Location
State MD
County Prince Georges
Zoning RR
Direction North
Rooms
Other Rooms Living Room, Dining Room, Primary Bedroom, Bedroom 2, Bedroom 3, Bedroom 4, Kitchen, Family Room, Den, Foyer, Laundry, Utility Room, Bathroom 2, Primary Bathroom
Basement Daylight, Partial, Poured Concrete, Unfinished
Interior
Interior Features Attic, Ceiling Fan(s), Chair Railings, Combination Kitchen/Dining, Crown Moldings, Dining Area, Family Room Off Kitchen, Kitchen - Gourmet, Primary Bath(s), Recessed Lighting, Bathroom - Tub Shower, Upgraded Countertops, Wood Floors, Stove - Wood
Hot Water Natural Gas
Heating Baseboard - Hot Water, Forced Air, Heat Pump(s), Zoned, Wood Burn Stove
Cooling Central A/C
Flooring Hardwood, Ceramic Tile
Fireplaces Number 2
Fireplaces Type Brick, Gas/Propane, Wood
Equipment Built-In Microwave, Dishwasher, Disposal, Dryer, Exhaust Fan, Oven/Range - Gas, Refrigerator, Stainless Steel Appliances, Washer, Water Heater
Fireplace Y
Appliance Built-In Microwave, Dishwasher, Disposal, Dryer, Exhaust Fan, Oven/Range - Gas, Refrigerator, Stainless Steel Appliances, Washer, Water Heater
Heat Source Natural Gas, Electric, Wood
Laundry Has Laundry, Main Floor
Exterior
Exterior Feature Patio(s), Terrace
Parking Features Garage - Front Entry, Additional Storage Area, Garage Door Opener, Inside Access, Oversized
Garage Spaces 4.0
Fence Rear
Water Access N
Roof Type Shingle
Accessibility None
Porch Patio(s), Terrace
Attached Garage 2
Total Parking Spaces 4
Garage Y
Building
Lot Description Corner, Front Yard, Landscaping, Rear Yard
Story 3
Sewer Public Sewer
Water Public
Architectural Style Split Level, Traditional
Level or Stories 3
Additional Building Above Grade, Below Grade
New Construction N
Schools
Elementary Schools Glenn Dale
Middle Schools Thomas Johnson
High Schools Duval
School District Prince George'S County Public Schools
Others
Senior Community No
Tax ID 17141611896
Ownership Fee Simple
SqFt Source Assessor
Special Listing Condition Standard
Read Less
Want to know what your home might be worth? Contact us for a FREE valuation!

Our team is ready to help you sell your home for the highest possible price ASAP

Bought with PENINE A ORAO • Smart Realty, LLC
GET MORE INFORMATION




