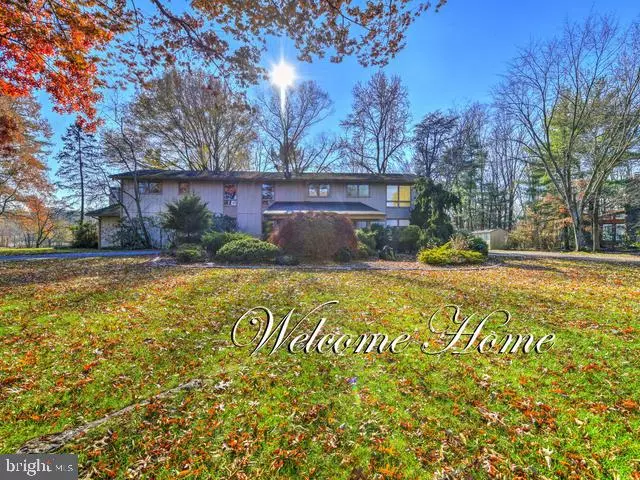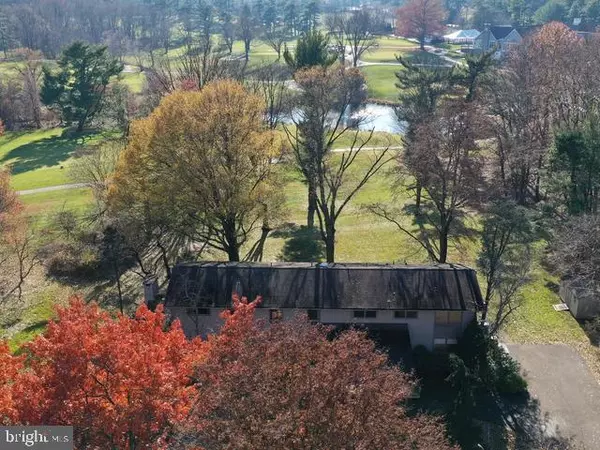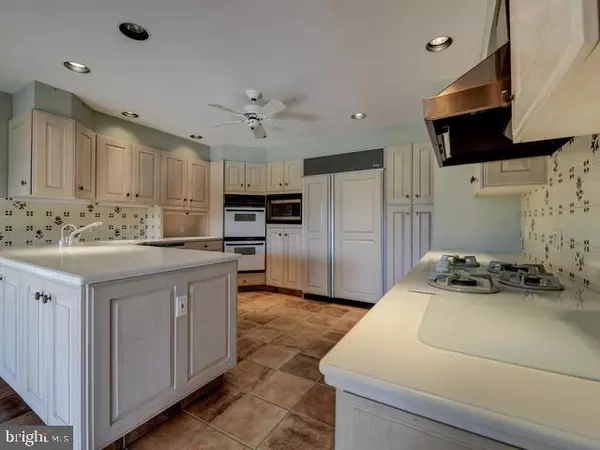$409,500
$429,000
4.5%For more information regarding the value of a property, please contact us for a free consultation.
1815 COUNTRY CLUB DR Cherry Hill, NJ 08003
5 Beds
4 Baths
4,224 SqFt
Key Details
Sold Price $409,500
Property Type Single Family Home
Sub Type Detached
Listing Status Sold
Purchase Type For Sale
Square Footage 4,224 sqft
Price per Sqft $96
Subdivision Woodcrest
MLS Listing ID NJCD381992
Sold Date 04/07/20
Style Contemporary
Bedrooms 5
Full Baths 3
Half Baths 1
HOA Y/N N
Abv Grd Liv Area 4,224
Originating Board BRIGHT
Year Built 1980
Annual Tax Amount $20,927
Tax Year 2019
Lot Size 0.482 Acres
Acres 0.48
Lot Dimensions 100.00 x 210.00
Property Description
Buyer's Financing Fell Through, take advantage of this opportunity to own Prime Real Estate in Cherry Hill at this price only happens once in a lifetime! Township CO's have been obtained and we are ready to make a DEAL!! Take a glimpse of what your future holds in this magnificent one-of-a-kind home nestled on a premium lot with scenic views of the 18th hole on Woodcrest Country Club. This impressively designed home features 5 bedrooms, 3 full baths, 1 half bath and tons of natural light. Perfect for entertaining, this house offers a versatile layout for anyone's lifestyle. The den which features a stone gas fireplace and built-in bar, just add a pool table and it becomes a swanky hangout spot. Expanded kitchen with Subzero refrigerator, double wall oven, gas cooktop and a grand breakfast room with splendid views of the plush golf course. The exquisite master bedroom suite is ideally designed with custom walk-in closets, a luxurious bathroom with Jacuzzi soaking tub, shower with seat, dressing area and double vanities. Additionally there are 4 sizeable bedrooms where one is complete with its own bath that would be perfect for a nursery, office or guest room. Furthermore, the finished basement provides added space for a gym, playroom or office that has oodles of storage. Captivating rear yard with brilliant views and a large paver patio makes this custom home a true masterpiece. Don't delay, call today!
Location
State NJ
County Camden
Area Cherry Hill Twp (20409)
Zoning RES
Rooms
Other Rooms Living Room, Dining Room, Primary Bedroom, Bedroom 2, Bedroom 3, Bedroom 4, Bedroom 5, Kitchen, Den, Basement, Breakfast Room, Primary Bathroom
Basement Fully Finished
Interior
Interior Features Bar, Breakfast Area, Built-Ins, Central Vacuum, Dining Area, Kitchen - Eat-In, Primary Bath(s), Recessed Lighting, Soaking Tub, Sprinkler System, Stall Shower, Tub Shower, Upgraded Countertops, Walk-in Closet(s), Wood Floors
Heating Forced Air
Cooling Central A/C, Zoned
Flooring Carpet, Ceramic Tile, Hardwood
Fireplaces Number 1
Fireplaces Type Gas/Propane, Stone
Equipment Built-In Microwave, Built-In Range, Central Vacuum, Cooktop, Dishwasher, Disposal, Oven - Double, Oven/Range - Gas, Refrigerator
Fireplace Y
Window Features Casement,Sliding
Appliance Built-In Microwave, Built-In Range, Central Vacuum, Cooktop, Dishwasher, Disposal, Oven - Double, Oven/Range - Gas, Refrigerator
Heat Source Natural Gas
Laundry Main Floor
Exterior
Exterior Feature Patio(s)
Garage Spaces 1.0
Water Access N
View Golf Course
Roof Type Shingle
Accessibility None
Porch Patio(s)
Total Parking Spaces 1
Garage N
Building
Lot Description Front Yard, Landscaping, Partly Wooded
Story 2
Sewer Public Sewer
Water Public
Architectural Style Contemporary
Level or Stories 2
Additional Building Above Grade, Below Grade
Structure Type Cathedral Ceilings
New Construction N
Schools
Elementary Schools Woodcrest E.S.
Middle Schools Beck
High Schools Cherry Hill High - East
School District Cherry Hill Township Public Schools
Others
Pets Allowed Y
Senior Community No
Tax ID 09-00528 40-00003
Ownership Fee Simple
SqFt Source Assessor
Security Features Motion Detectors,Security System
Special Listing Condition Standard
Pets Allowed No Pet Restrictions
Read Less
Want to know what your home might be worth? Contact us for a FREE valuation!

Our team is ready to help you sell your home for the highest possible price ASAP

Bought with Roseanne Raffa • BHHS Fox & Roach-Moorestown

GET MORE INFORMATION





