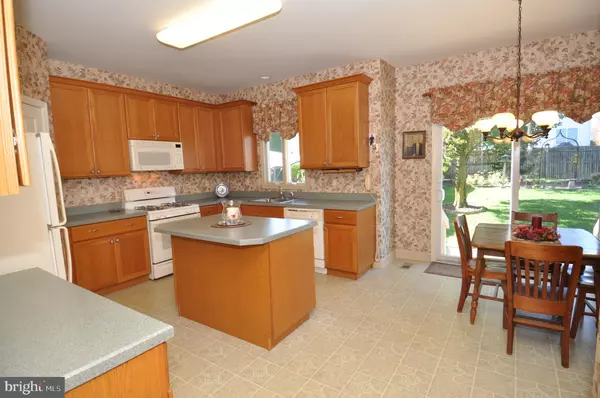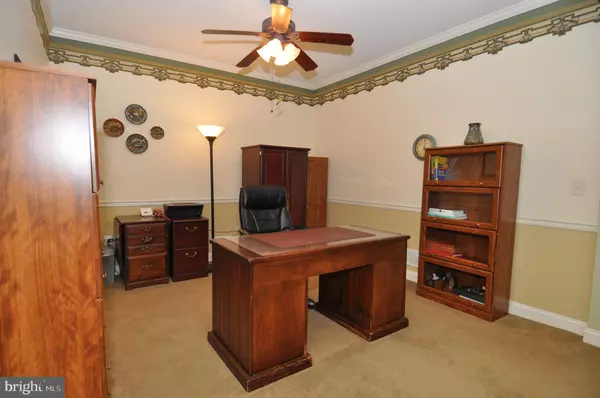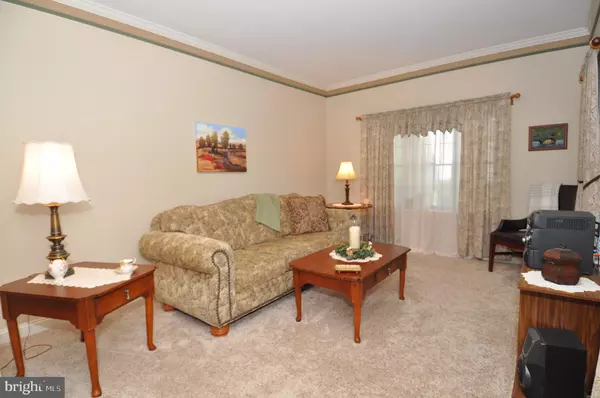$337,000
$337,000
For more information regarding the value of a property, please contact us for a free consultation.
9 COBBLESTONE CT Columbus, NJ 08022
3 Beds
3 Baths
2,210 SqFt
Key Details
Sold Price $337,000
Property Type Single Family Home
Sub Type Twin/Semi-Detached
Listing Status Sold
Purchase Type For Sale
Square Footage 2,210 sqft
Price per Sqft $152
Subdivision Country Walk
MLS Listing ID NJBL371748
Sold Date 08/14/20
Style Carriage House
Bedrooms 3
Full Baths 2
Half Baths 1
HOA Y/N N
Abv Grd Liv Area 2,210
Originating Board BRIGHT
Year Built 2002
Annual Tax Amount $9,704
Tax Year 2019
Lot Size 7,500 Sqft
Acres 0.17
Lot Dimensions 0.00 x 0.00
Property Description
You will be pleased with the size of this semi-detached Carriage home located in the desirable Country Walk development in Mansfield Township. Quality construction by local Generation Builders in this small conveniently located community sits this 3 bedrooms 2.5 bath home. It is situated on a cul-de-sac with a large private fenced yard with a patio and shed. Mature landscaping with shade trees and ample size front porch enhances the exterior. The first floor includes an entry foyer with a coat closet, cozy sized dining room, relaxing living room, family room with a gas fireplace, and powder room. The kitchen sits in the rear of the home,it boasts 42" cabinets with a double casement window over the sink, island and two-foot extended eating area plus full pantry. The adjacent family room features a gas fireplace with a custom mantle and bay windows. The conveniently located laundry room has a wash sink and extra cabinets. The second floor hosts the three bedrooms and 2 full bathrooms. The large owner's bedroom includes a coffered ceiling, sitting area, and walk-in closet. The spacious master bathroom has double sinks with upgraded Corian countertop, a linen closet, stall shower, and a soaking tub. Other amenities include first-floor nine-foot ceilings. 2 car garage, full unfinished basement, plenty of storage, security system, well insulated with low utility bills, lawn irrigation system, and a shed for extra storage. Close to all major roadways (I295, NJ TPK, Rte 130 & 206), shopping, dining, and Joint Base MDL. Sellers are including a 1 year Home Warranty for added peace of mind.
Location
State NJ
County Burlington
Area Mansfield Twp (20318)
Zoning RESIDENTIAL
Rooms
Other Rooms Living Room, Dining Room, Primary Bedroom, Bedroom 2, Bedroom 3, Kitchen, Family Room
Basement Full
Interior
Interior Features Breakfast Area, Attic, Carpet, Family Room Off Kitchen, Kitchen - Eat-In, Pantry
Hot Water Natural Gas
Heating Forced Air
Cooling Central A/C
Flooring Laminated, Partially Carpeted
Fireplaces Number 1
Fireplaces Type Gas/Propane
Equipment Built-In Range, Dishwasher, Microwave, Refrigerator, Disposal, Washer, Dryer
Fireplace Y
Appliance Built-In Range, Dishwasher, Microwave, Refrigerator, Disposal, Washer, Dryer
Heat Source Natural Gas
Laundry Main Floor
Exterior
Exterior Feature Patio(s), Porch(es)
Parking Features Inside Access, Garage - Side Entry, Additional Storage Area, Garage Door Opener
Garage Spaces 2.0
Fence Board
Utilities Available Cable TV Available, Phone Available
Water Access N
Roof Type Asphalt
Accessibility None
Porch Patio(s), Porch(es)
Attached Garage 2
Total Parking Spaces 2
Garage Y
Building
Lot Description Front Yard, Rear Yard
Story 2
Sewer Public Sewer
Water Public
Architectural Style Carriage House
Level or Stories 2
Additional Building Above Grade, Below Grade
New Construction N
Schools
Elementary Schools John Hydock E.S.
Middle Schools Mansfield Township
High Schools Northern Burl. Co. Reg. Sr. H.S.
School District Mansfield Township Public Schools
Others
Senior Community No
Tax ID 18-00042 30-00041
Ownership Fee Simple
SqFt Source Assessor
Acceptable Financing Cash, Conventional, FHA, USDA
Listing Terms Cash, Conventional, FHA, USDA
Financing Cash,Conventional,FHA,USDA
Special Listing Condition Standard
Read Less
Want to know what your home might be worth? Contact us for a FREE valuation!

Our team is ready to help you sell your home for the highest possible price ASAP

Bought with Thomas R Raikes • ERA Statewide Realty-Medford
GET MORE INFORMATION





